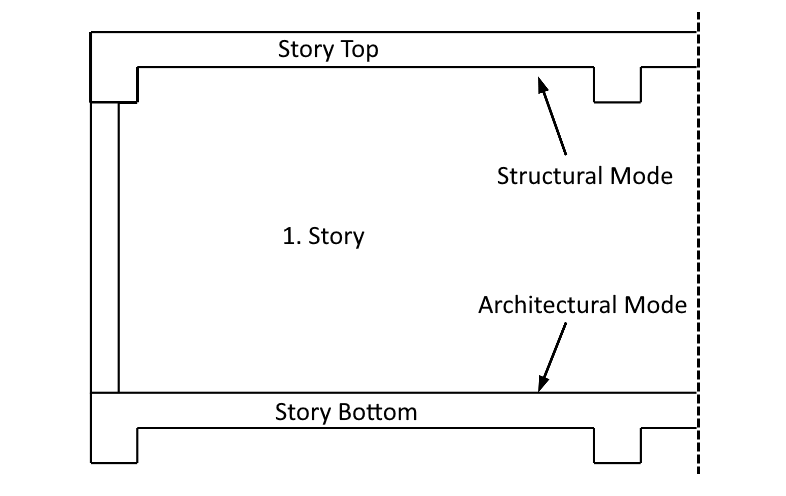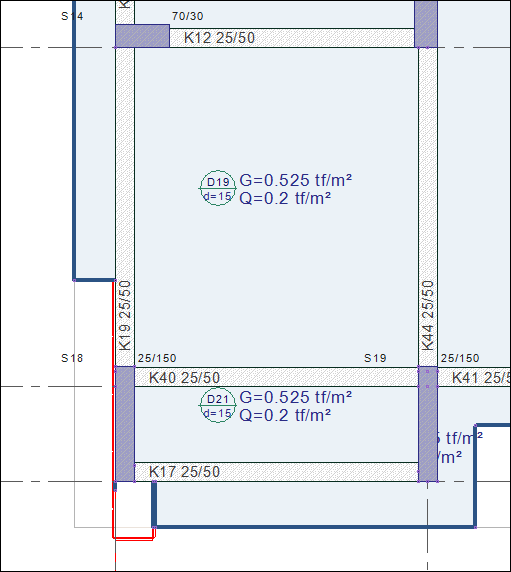Structural Plan View
In the ideCAD, some of the objects are located on the floor of the story, some on the ceiling of the story, and some on both the floor and ceiling. In the ideCAD, information entries in the story plan windows are made with a floor-ceiling logic. Accordingly, each story plan window has a ceiling and a floor.
The view from bottom to top, in other words the structural view, is called structural plan mode in ideCAD.

Beam, slab, etc. objects are located on the story ceiling. Therefore, these objects can only be drawn in Structural Plan Mode . Unlike architectural plan mode objects, these objects also become inactive when the Architectural Plan Mode is active.
Axis, column etc. objects can be drawn in either mode. Because these objects are available on both the ceiling and the floor.
When the structural plan mode is active, the architectural object command icons (wall, zone, etc.) are clicked, the ideCAD switches to the architectural mode.
You can do it by pressing the Shift + Tab key on the keyboard or clicking the Structural Design Mode icon from the quick access toolbar .

In the table below, the structural plan mode sample display of the plan drawings is included.
Structural Plan View |
 |
Beams and slabs are visible. |
Next Topic
Related Topics
