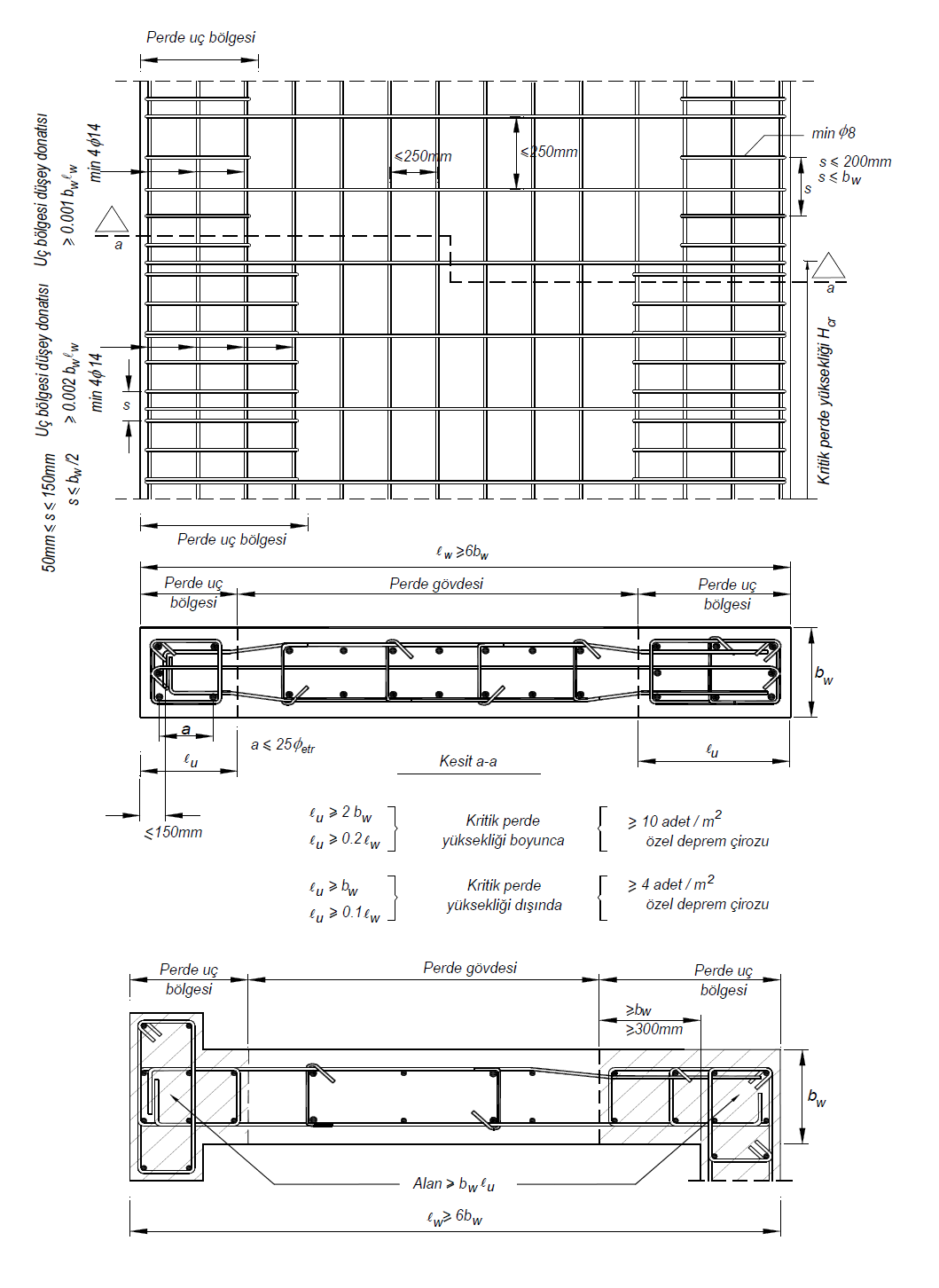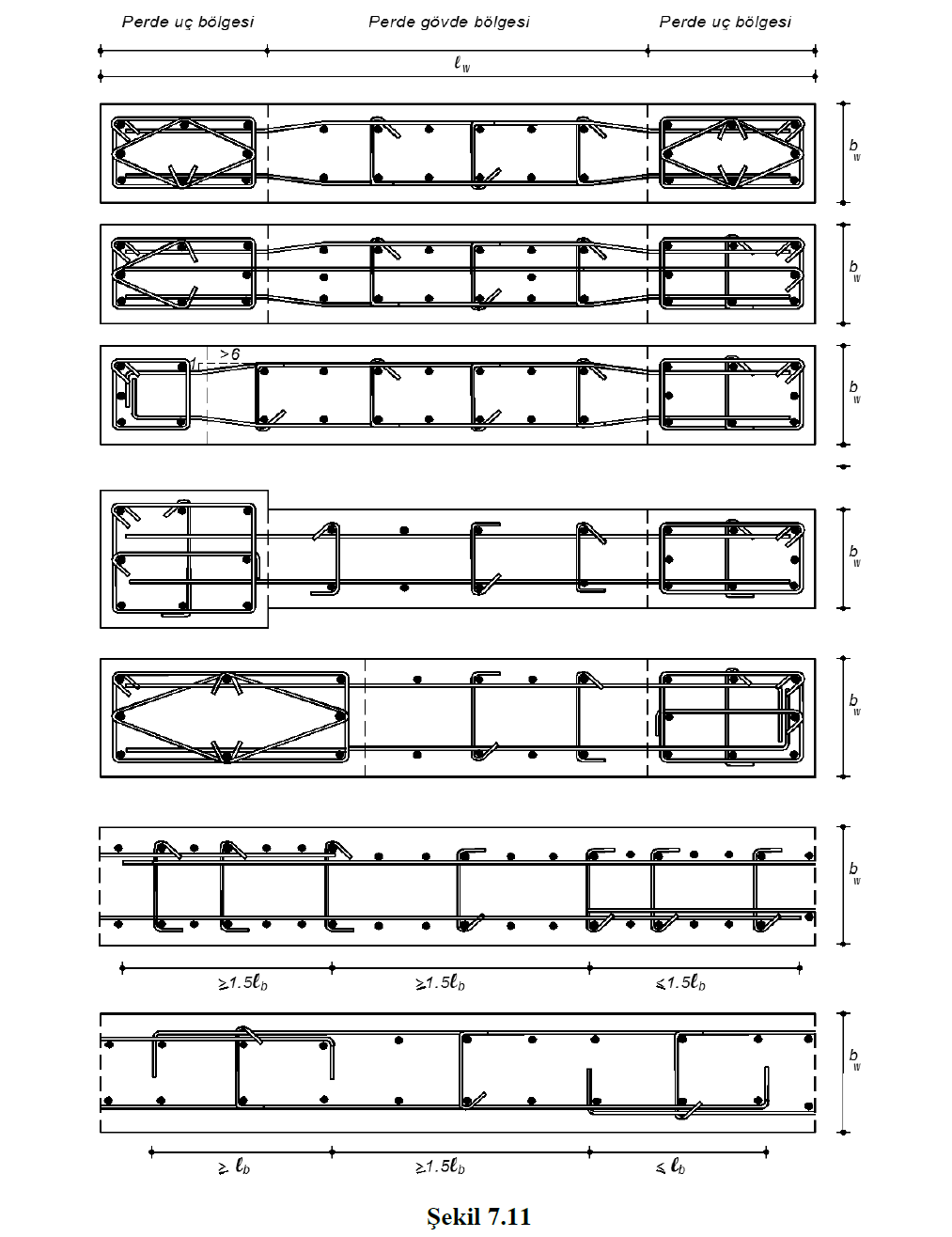Boundary Regions and Critical Wall Section Segment.
ICONS
H cr = Curtain critical height
H w = Total curtain height measured from the top of the foundation or the ground floor slab
l w = Length of the curtain or tie-beam curtain piece in plan
7.6.2. Wall End Zones and Critical Wall Height
7.6.2.1 - Wall end zones shall be formed at both ends of the walls in the plan with H w / l w > 2.0 ( Figure 7.11 ). End zones can be formed within the thickness of the curtain end zone itself, or they can be arranged within another curtain that joins the curtain.
7.6.2.2 - The critical wall height from the top of the foundation or from the level where the length of the wall in the plan is reduced by more than 20% , shall be determined in such a way as to meet the unfavorable conditions given in Equation (7.15) , not exceeding the value of 2l w .

Here, H w is the curtain height measured from the top of the foundation or from the level at which the gross section bending stiffness of the wall is halved (the length in the plan decreases by more than 20% or the section width decreases by more than half). In buildings where there are reinforced concrete perimeter curtains whose stiffness is very high compared to the upper floors in the basement floors and the basement floor floors operate as a rigid diaphragm in the horizontal plane, the sizes of H w and H cr will be taken into consideration from the ground floor flooring. In such buildings, the critical curtain zone will be extended downward at least along the height of the first basement floor below the ground floor.
7.6.2.3 - For walls with rectangular cross-section, the plan length of each of the end zones along the critical wall height defined in 7.6.2.2 shall not be less than 20% of the total length of the wall in the plan and twice the thickness of the wall. On the other hand, along the wall section above the critical wall height, the plan length of each of the wall end zones shall not be taken less than 10% of the total length of the curtain in plan and the wall thickness ( Figure 7.11 ).
7.6.2.4 - Where the curtain end zones are arranged inside another curtain adjoining the curtain; Each curtain end zone shall be extended into the curtain body by at least the thickness of the wall not less than 300 mm ( Figure 7.11 ). The cross-sectional area of the wall end zone shall be arranged such that it is not less than the area defined in 7.6.2.3 for rectangular walls .


