Example of Total Floor Area Calculation
The following are the example steps and settings for calculating the total floor area in a project where the ground area calculation has already been completed.
Property boundaries are created with the define property polygon command according to the coordinate values in the boundary survey.
By clicking the floor area calculation settings command, the floor area calculation settings dialog opens.
Enter the ground area ratio and total floor area ratio values from the zoning status document into the corresponding rows. Then, select the story that will serve as the basis for the ground area calculation from the list.
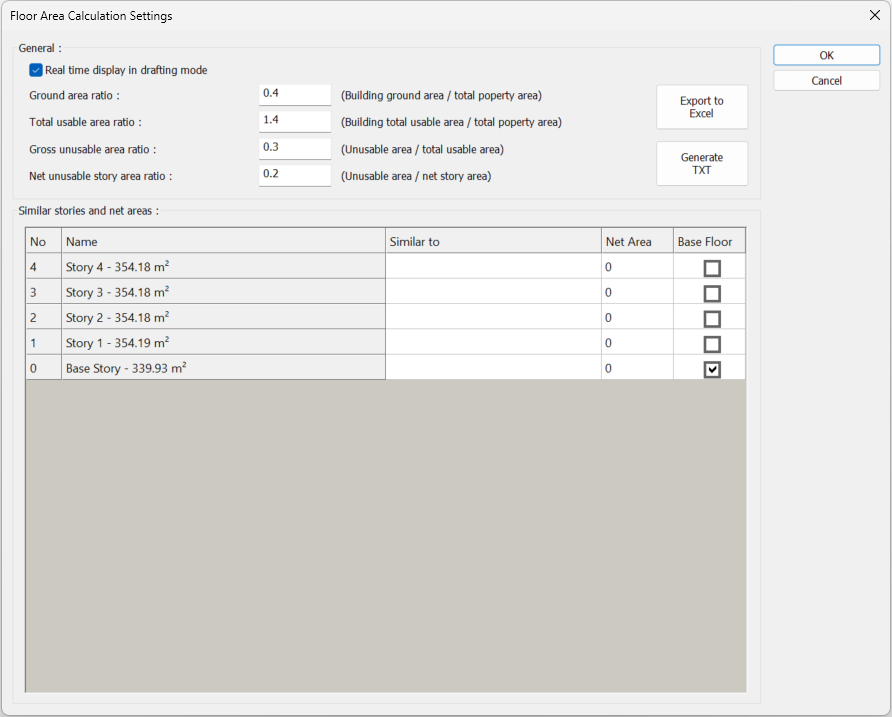
The value included in the current zoning status document is defined for control according to the gross unusable area and net unusable story area.
The dialog is closed by clicking the OK button.
The ground area limit is defined and its settings are edited using the define floor area command.
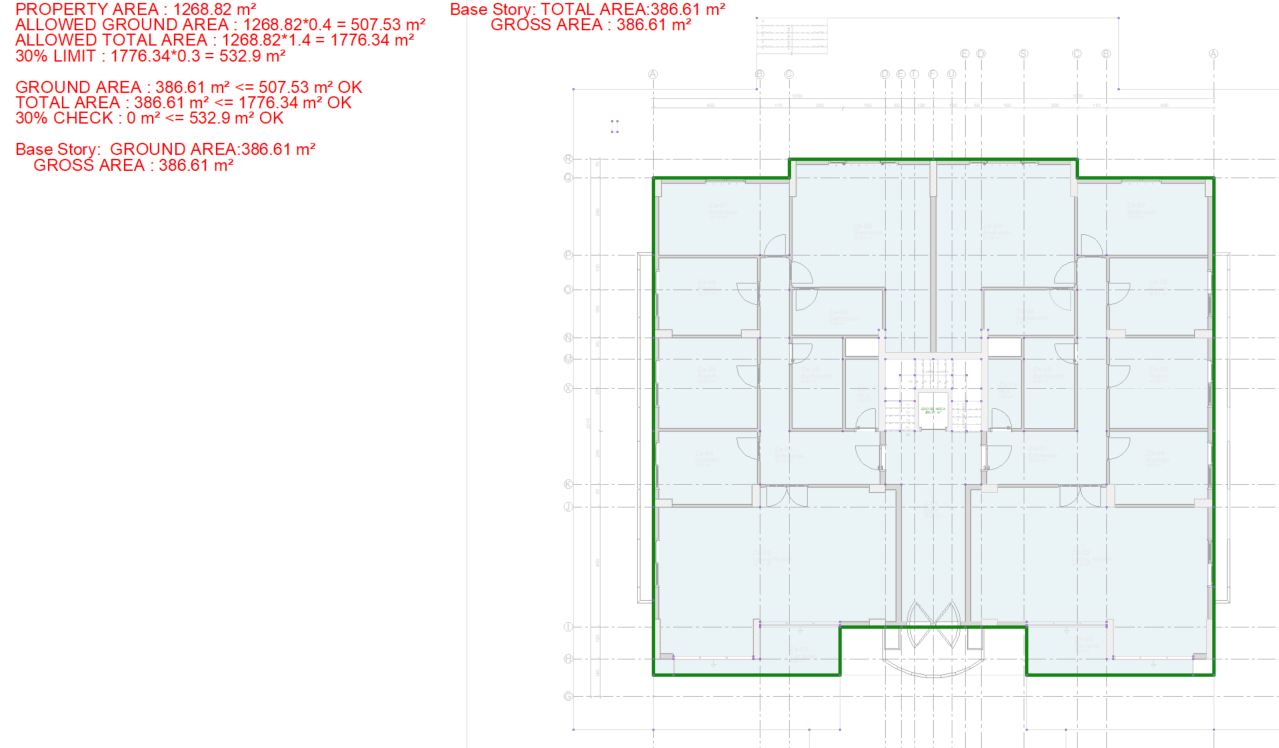
The limit for the ground area is defined on the example of ground area calculation page. You can access the detailed explanation from there.
The defined floor area is used in both the ground area calculation and the total floor area calculation.
Within each floor, the areas that are to be excluded from the total floor area calculation are defined using floor area polygons.
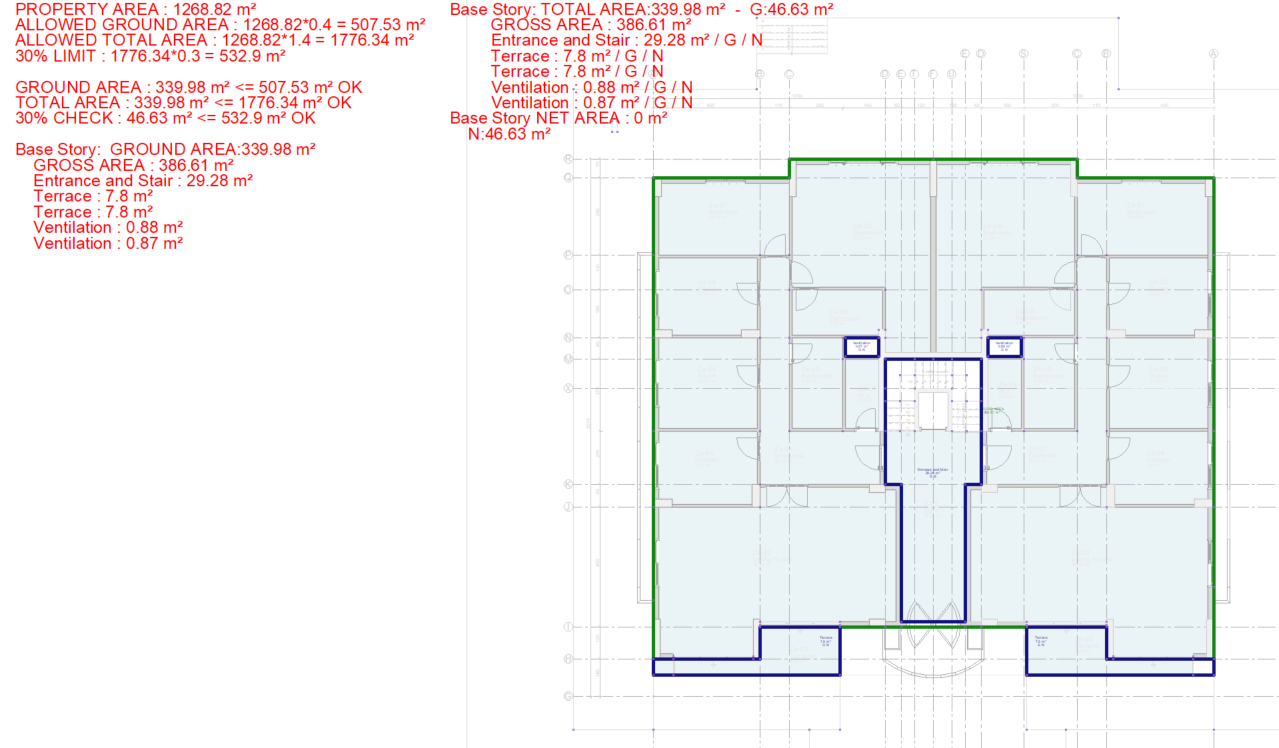
Double-click on each defined floor area polygon to access its settings. Adjust the calculation parameters according to the project requirements. In this example, the option subtract from ground area is unchecked for the areas defined as entrance and stair, and ventilation.
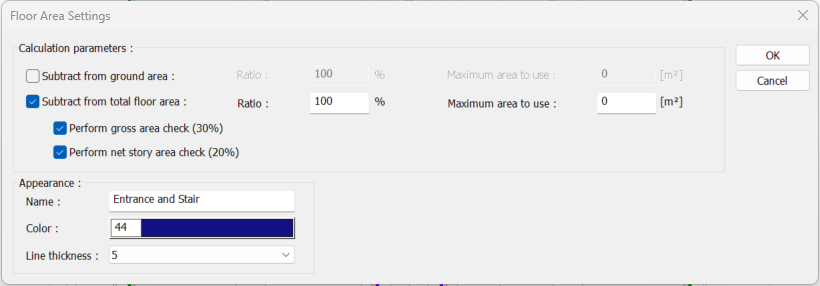
For the control of gross area and net story area, the options of 30% and 20% included in the calculation are selected.
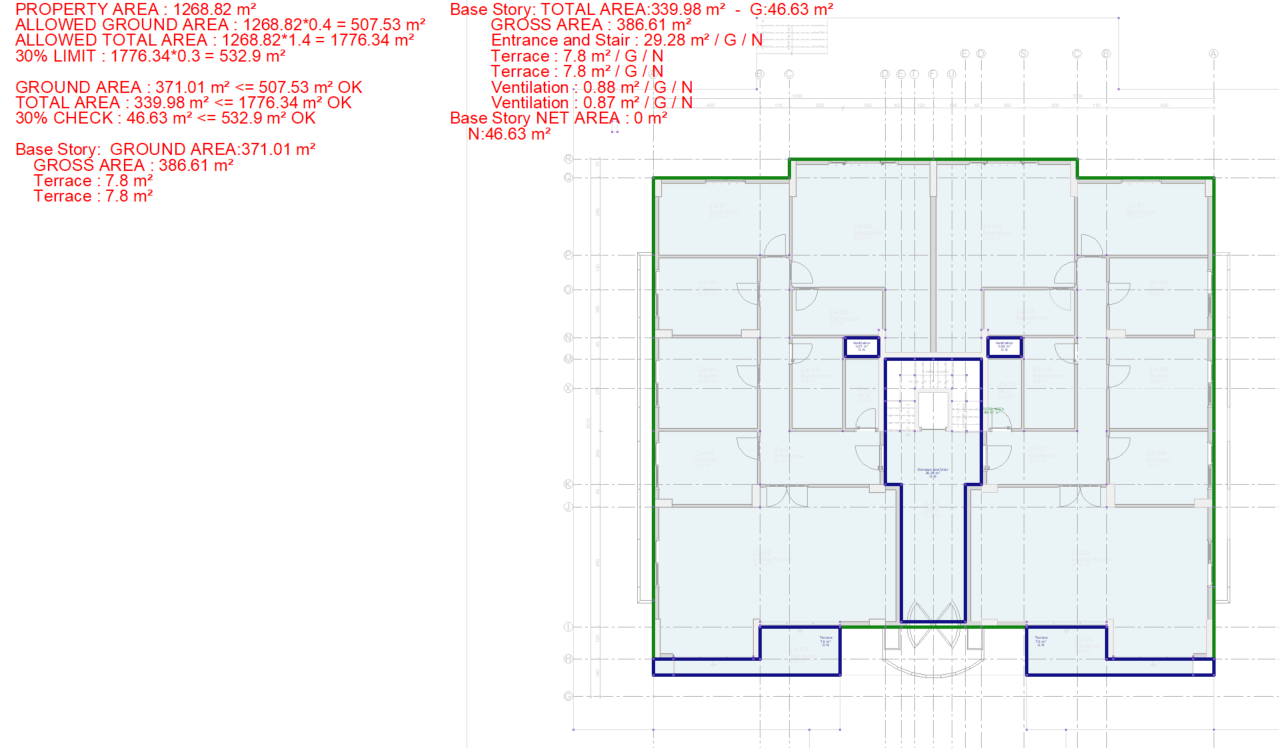
According to the regulations, net area control for independent units is conducted on a per-floor basis within the software.
To perform net area control, the net floor area value is entered in the floor area calculation settings dialog. The total area of the zones defined for each story is displayed next to that story. The value must be entered in accordance with the net area definition specified in the building bylaws.
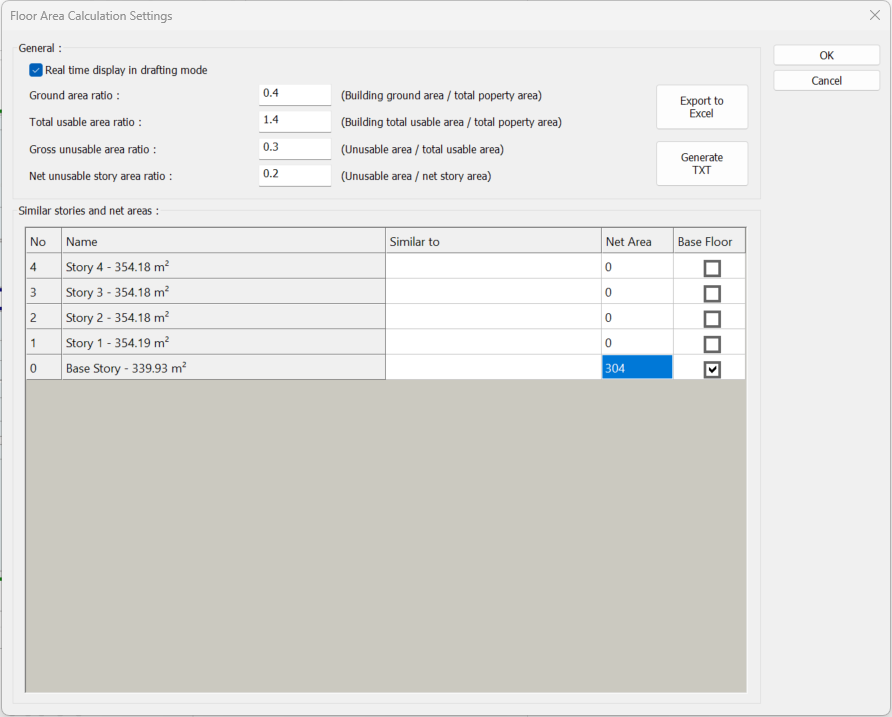
Clicking the OK button will update the calculation preview.
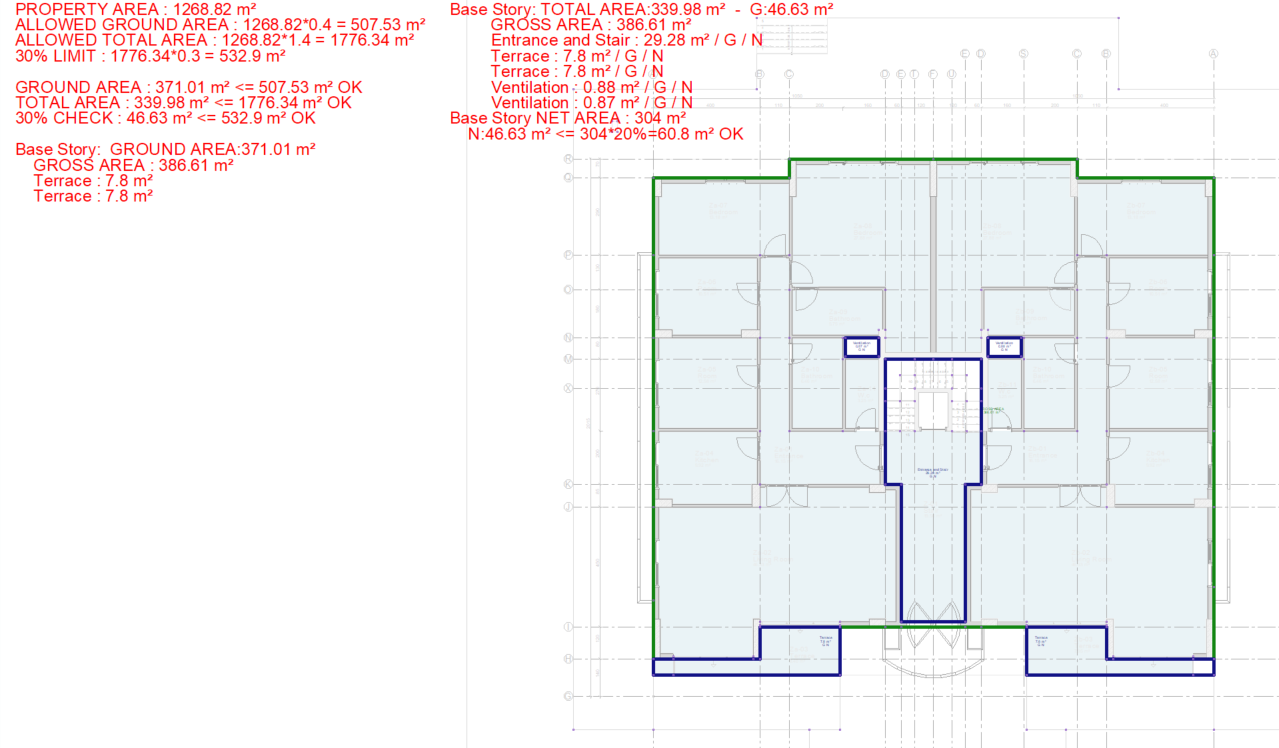
Floor areas for the upper stories are defined and settings are made.
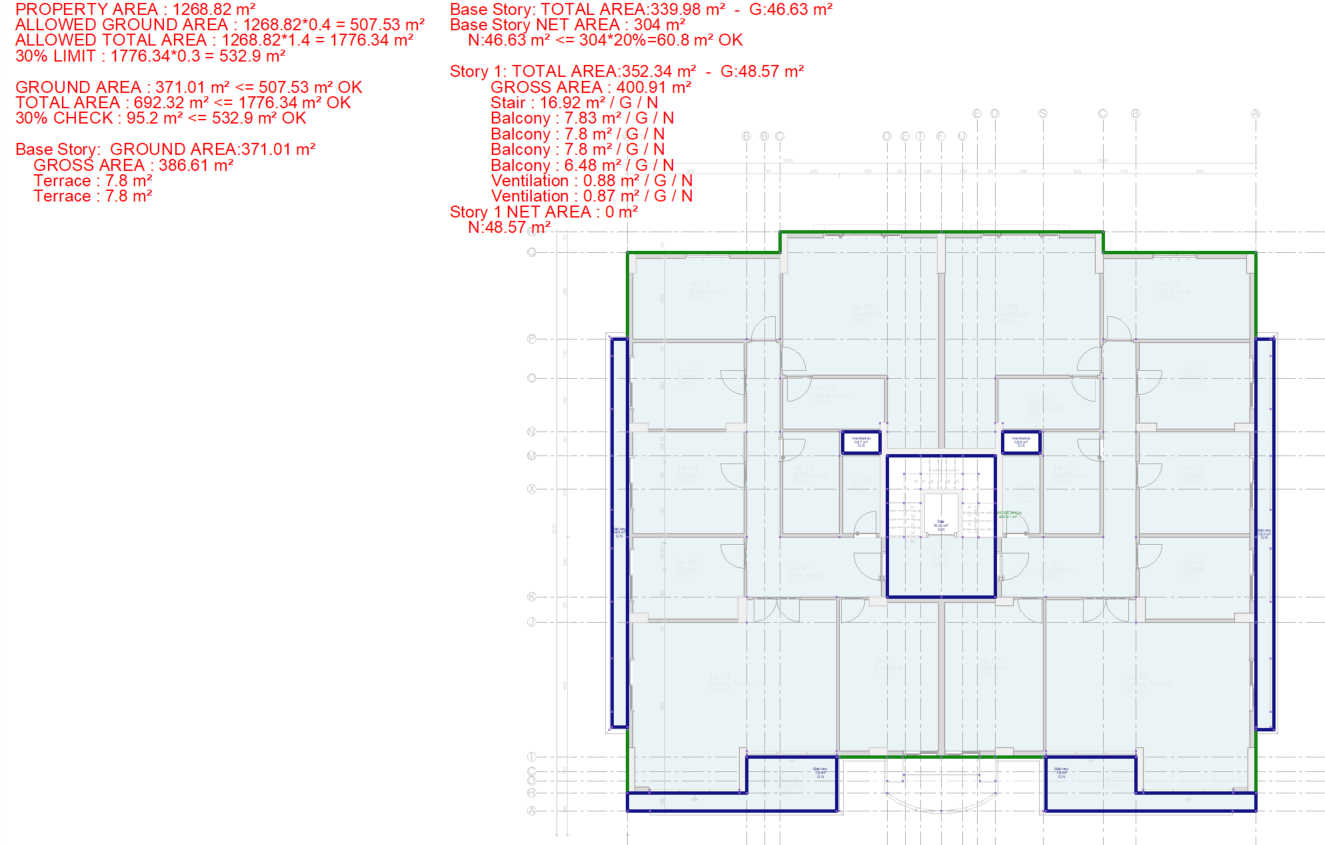
For net area control, a net area value must be entered for each newly added story via the floor area calculation settings dialog.
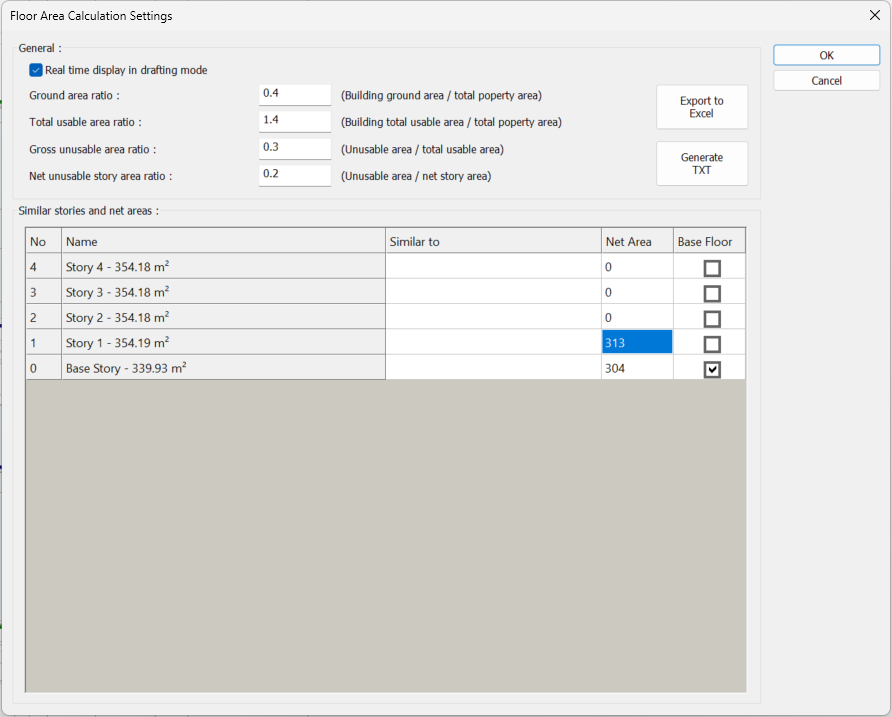
For repeated stories, select the relevant story from the list. The system will use the selected reference story for calculations, eliminating the need to define separate floor area polygons for each similar story.
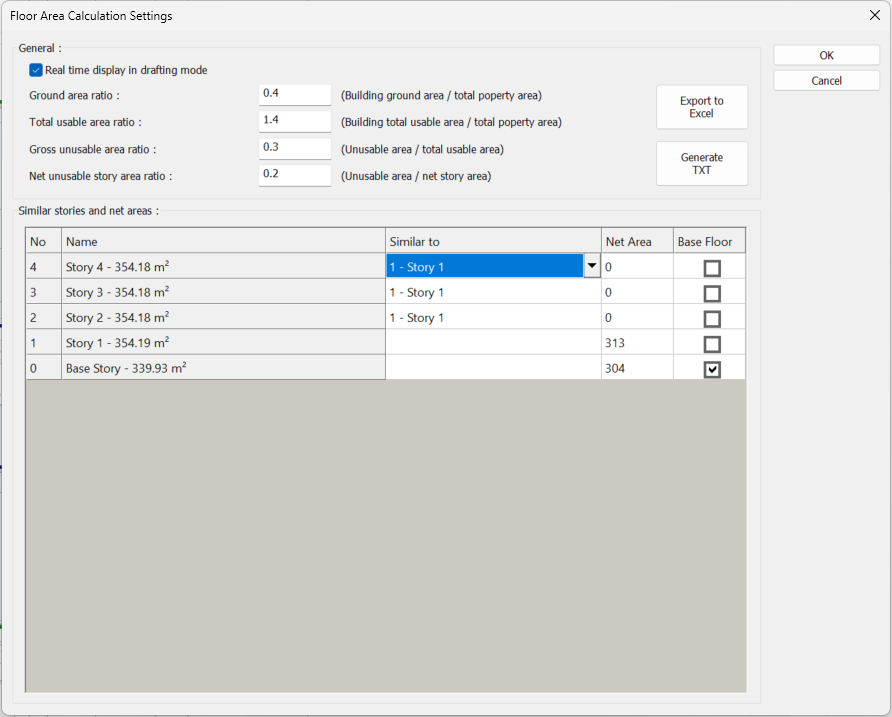
Clicking the OK button will update the account preview.
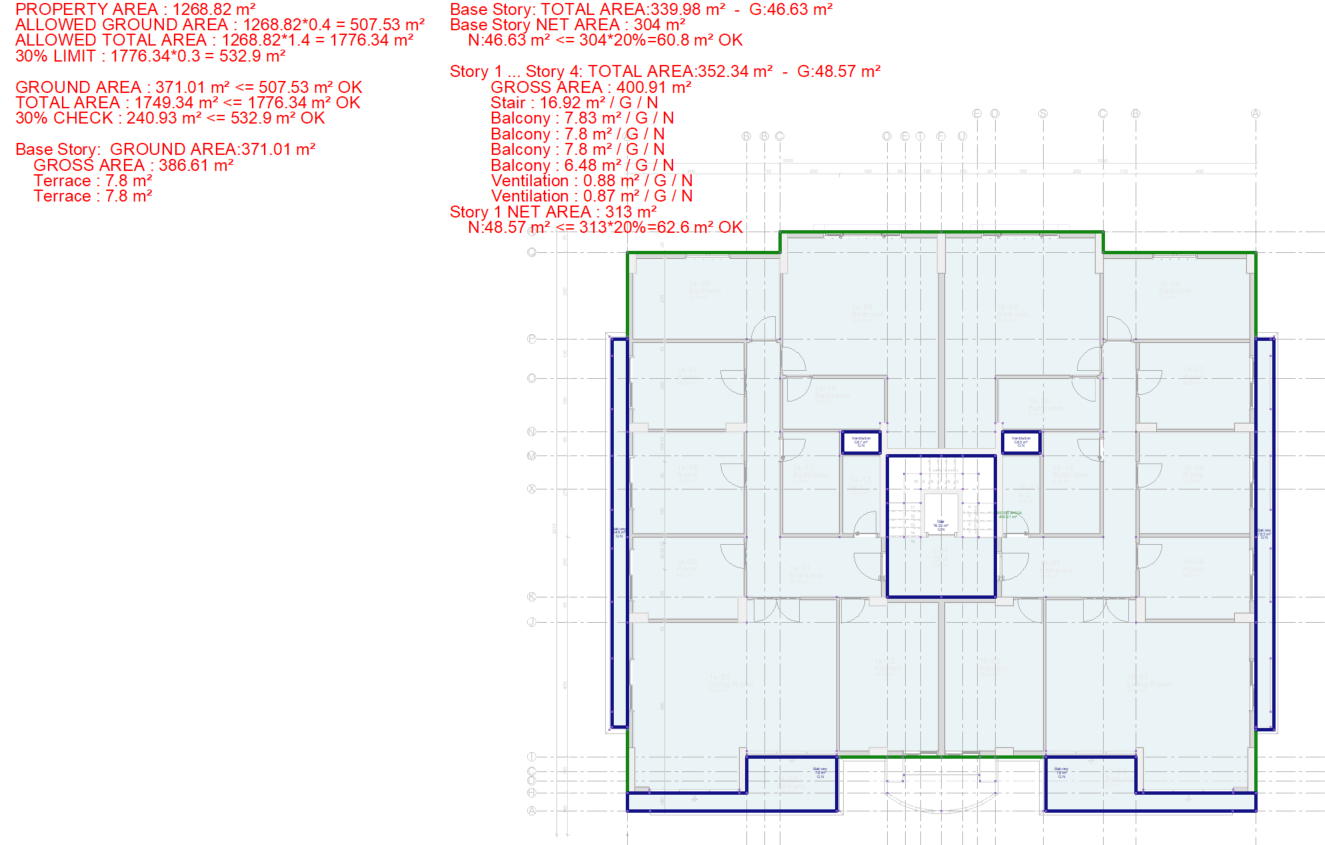
Click on the floor area calculation settings command.
By using the export to excel or generate TXT buttons, the calculations and controls in the calculation preview are transferred to excel or TXT format.
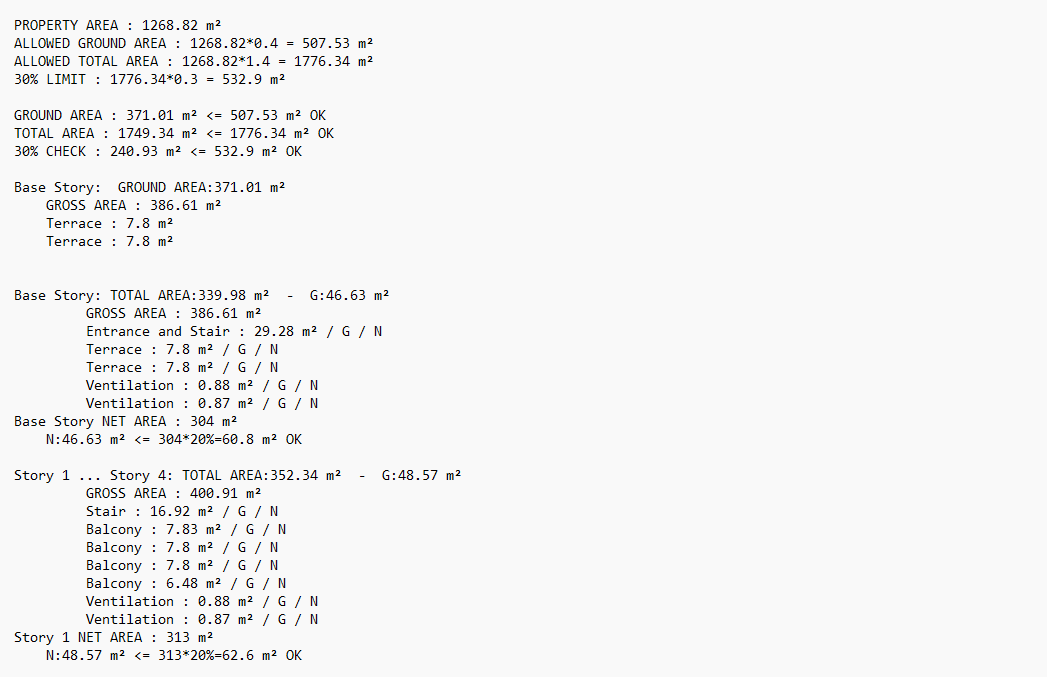
During the calculations and controls, if any defined area exceeds the allowed limits,
an "X" symbol will be displayed next to the relevant control item in the calculation preview.For example, in the scenario above, let’s assume the total usable area ratio (KAKS) is set to 1.3 in the floor area calculation settings.
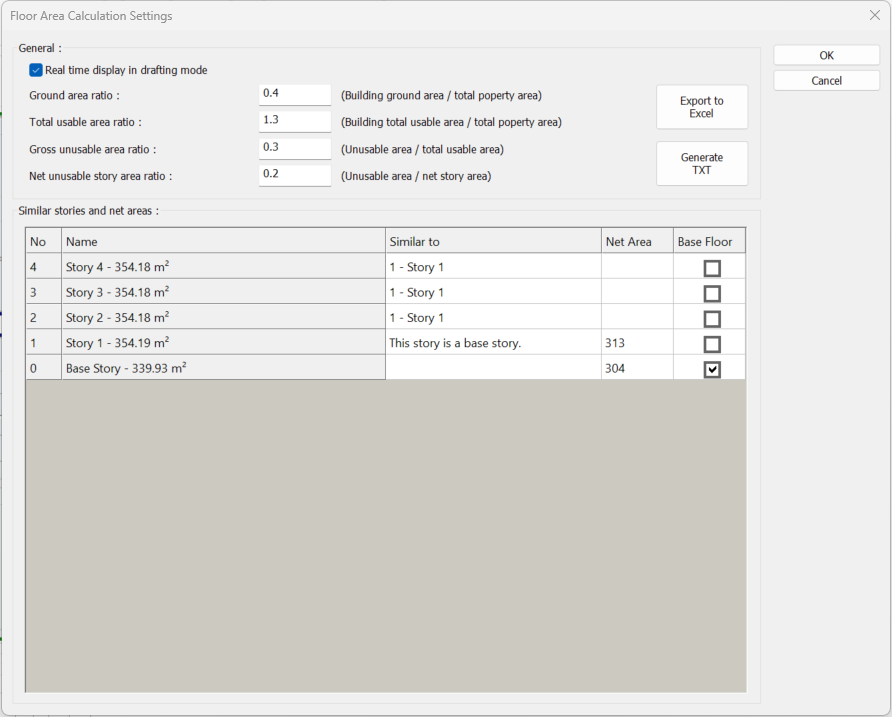
The calculated total floor area value will exceed the allowed total floor area.
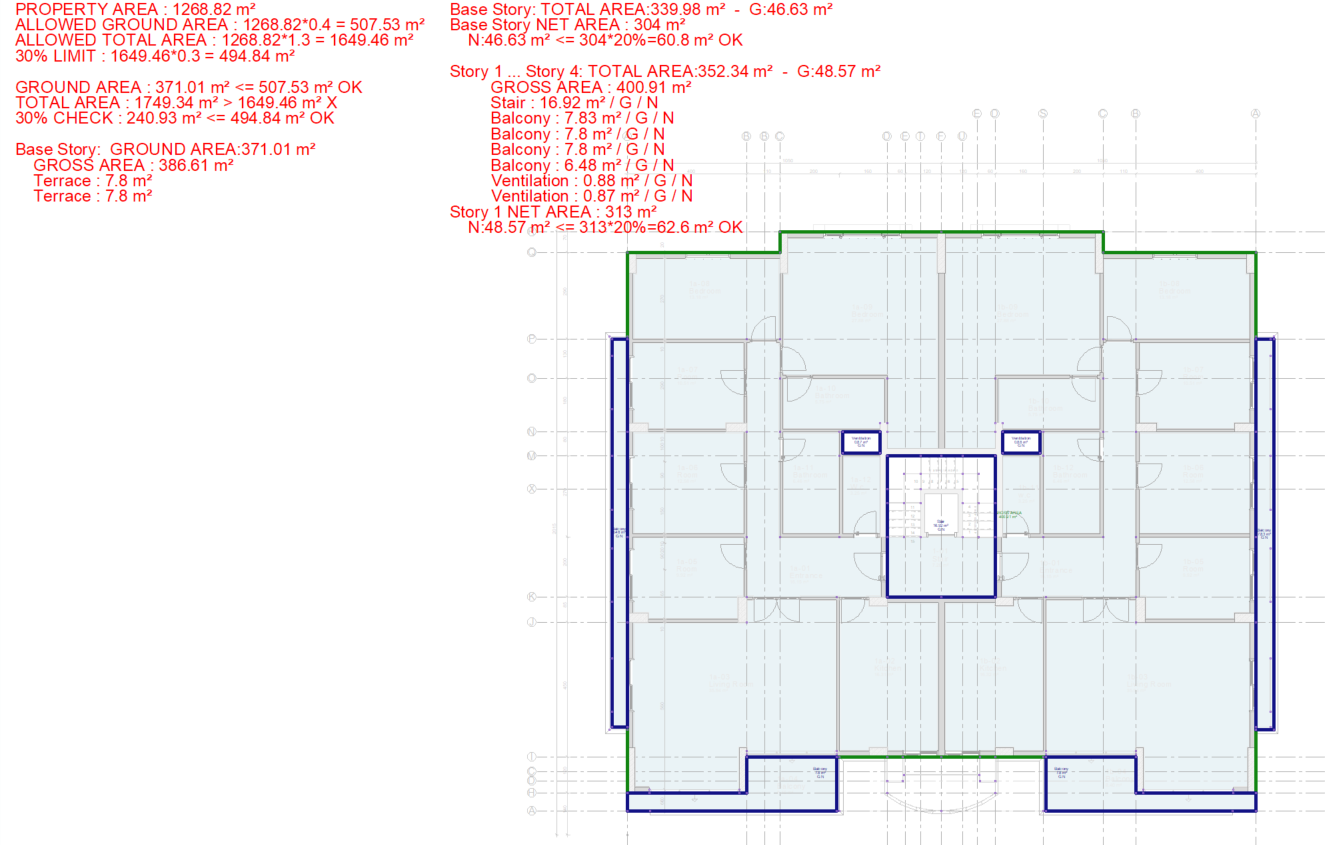
This situation is indicated in the total floor area control.

Next Topic
