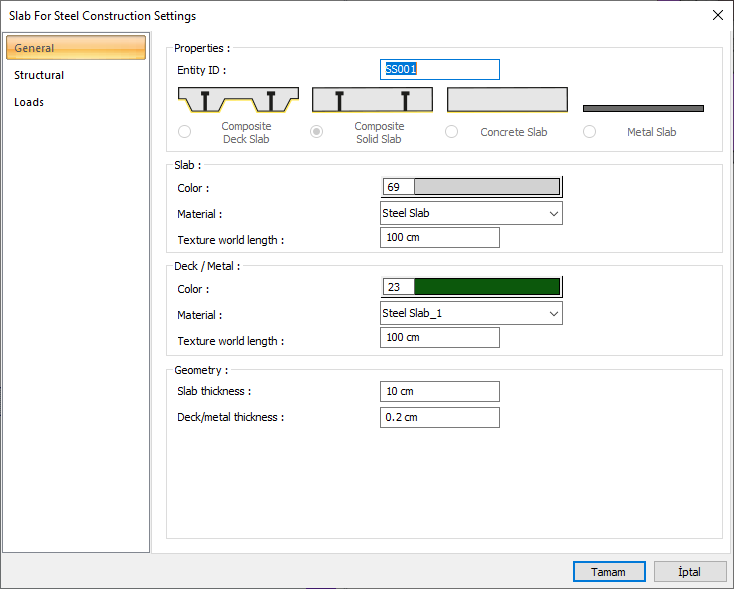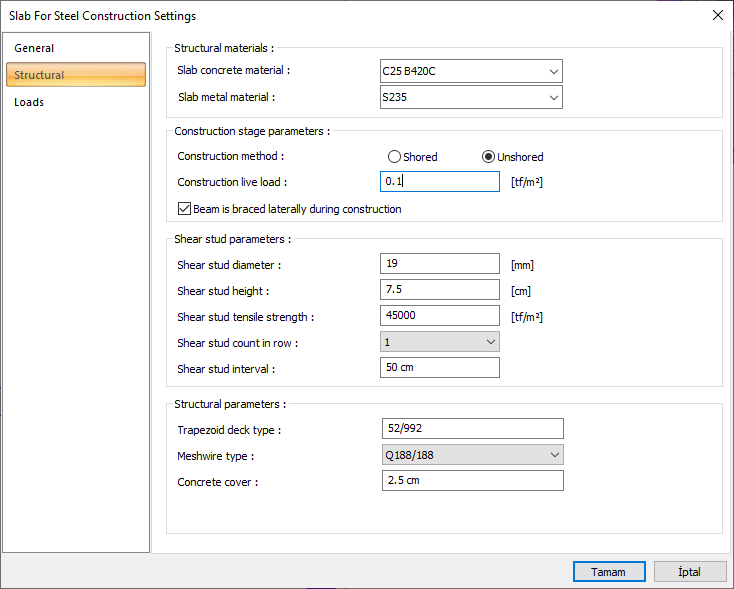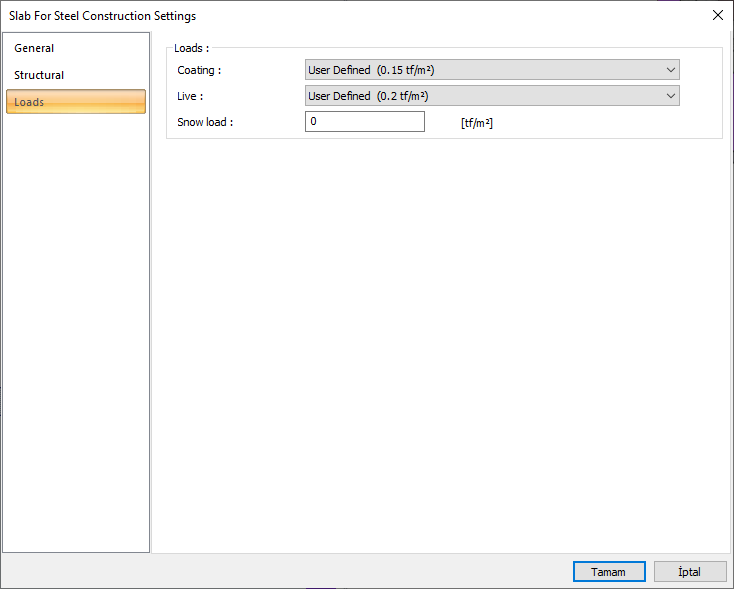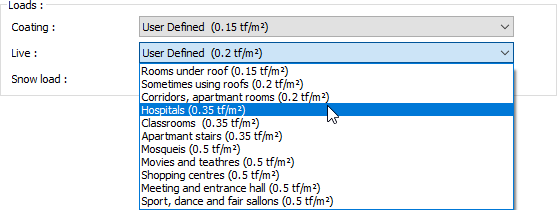Composite Solid Slab Settings
With the Composite Solid Slab Settings command, settings such as slab thickness, sheet/metal thickness, drawing, structural material selection, load selection are accessed.
Location of the Composite Solid Slab Settings Dialog
It is available in the Slab for Steel auxiliary toolbar that appears on the screen after the composite solid slab command is run.

General Tab

Specifications |
|---|
Entity ID  The name of the slab is entered |
Slab type  Composite Deck, Composite Solid, Concrete or Metal Slab options are available. Type selection can be made by entering the settings of an existing slab. |
Color  It is the color of the slab or deck/metal lines. The selection is made on the color palette that is opened by clicking with the left mouse button and holding the button down. |
Material  The material to be covered on the slab or deck/metal in solid model is selected. It is coated with the selected material and displayed as such in the solid model. |
Texture world length  Texture length is entered. For example; If 1 meter is entered, the selected material texture is taken as 1 meter and covered on the selected object. If the texture is considered to be in the form of a square, the object surfaces are covered with 1x1 textures arranged side by side. |
Slab thickness  The thickness of the slab on the deck/metal sheet is entered. |
Deck/metal thickness  The thickness of the deck/metal material is entered. |
Structural Tab

Specifications |
|---|
Slab concrete material  Select the structural material to be used in the element from the list. Structural material can be defined as aconcrete element under Materials in Structure Tree . |
Slab metal material  Select the Metal slab material to be used in the element. |
Construction method  If the beams are to be supported vertically during the manufacturing process, select the option with shored, if not, unshored. |
Construction live load  The construction live load value that will occur during manufacturing is determined from the box. |
Beam is braced laterally during construction  Check the option if the beams are to be supported laterally. |
Shear stud diameter  Enter the diameter of theshear stud to be used in the box. |
Shear stud height  Enter the height of the shear stud to be used in the box. |
Shear stud tensile strength  Enter the material tensile strength of the shear stud in the box. |
Shear stud count in row  Select the count of shear stud to be in a row from the list. |
Shear stud interval  Enter the interval to be left in the plan between the two shear stud in the box. |
Trapezoid dect type  Type information of the trapezoid dect is entered. |
Meshwire type  The cement of the meshwire type required for the concrete part is selected. |
Concrete cover  The concrete cover thickness is entered. |
Loads Tab

Specifications |
|---|
Coating  Select the appropriate value for the coating load from the list. The values listed in the list are the values defined in the slab load library and are prepared only for the slab weight. The reinforced concrete weight of the slab will be added automatically during analysis. If you are going to use another value instead of using one value from the list, select "user-defined" from the list and enter a value. In ribbed and cassette slabs, concrete weight is added automatically during analysis. |
Live  Select the appropriate value for live load from the list. The values that appear in the list are the values defined in the slab load library. If you are going to use another value instead of using one value from the list, select "user-defined" from the list and enter a value. |
Snow load  The snow load on the slabs is entered by the user in the box. |
Next Topic
