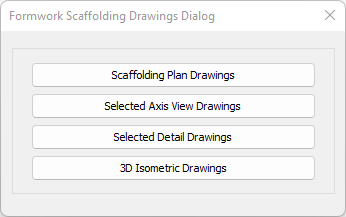Formwork Drawings
With the Formwork Drawings command, the Formwork Scaffolding Drawings Dialog is opened. Formwork scaffolding drawings are created by choosing one of the scaffolding plan drawings, selected axis view drawings, selected detail drawings and 3D isometric drawings.
Location of the Formwork Drawings Command
You can access it from the Drawings tab under the Create Drawing heading.

Formwork Scaffolding Drawings Dialog

Options |
Scaffolding plan drawings  Plan drawings of the formwork scaffolding of the active story are created. |
Selected axis view drawings  View drawings of the elements on the selected axis of the formwork scaffoldings are created. |
Selected detail drawings  Plan, view and 3D isometric view drawings of the selected element are created. |
3D isometric drawings  3D isometric view drawings of the active story are created. |
Next Topic
