Creating a Single Footing
Single footings of concrete design are created with the single footing command. The precondition for drawing a single footing is to draw a column. First, the columns should be drawn. Because single footing can be defined under the column.
Location of Single Footing Command
You can access it under the Concrete tab Foundation title in the ribbon menu.

Single Footing Toolbar

Icons |
|---|
Default single footing  Draws a singular basis according to the existing offset values in the single basic settings dialog. The command is also executed by pressing the 1 key on the keyboard. |
Edge aligned single footing  It is for drawing a single base close to the edge without adjusting the offset from the individual basic settings. In a single foundation close to the edge, the column centers the edge coincident with the edge of the single foundation. The command is also executed by pressing the 2 key on the keyboard. |
Corner aligned single footing  It is for drawing a single foundation just near the corner without adjusting the offset from the individual basic settings. The column is located at the corner of the single foundation on a corner-side single foundation. The command is executed by pressing the 3 key on the keyboard. |
Centered single footing  It is for drawing single foundations that center the column without the need to enter individual basic settings and adjust the offset. The command is executed by pressing the 4 key on the keyboard. |
Exchange coordinates  If clicked after the first click during the single foundation drawing, it reverses the individual foundation dimensions. |
Dimensions boxes  Dimension of single foundation parallel to column X / Y dimension. The basic width and length can be changed by pressing the Space-bar key after the first click during the single foundation drawing. |
Settings  Opens the Individual Basic Settings dialog. Various parameters related to the individual basis can be set here. |
Usage Steps
To draw a single footing:
Create the column.
Click the Single Footing icon in the ribbon menu.
The single footing toolbar will open.
You can define the single footing by holding from different points by using the offset buttons in the single footing toolbar. From bottom to top; there are default, edge aligned, corner aligned, centered single footing options.
Depending on the alignment you choose, your nodes will be formed. In the picture below, there are single footing aligntments according to different alignment types with the nodes located in the same direction.
Choose the type of alignment that's right for you.
The preview of your single footing will move with the movement of your mouse.
Drag the mouse cursor over the column where you want to place the single footing and click the left mouse button. The preview of your single footing will be fixed.
Enter the dimensions of the single footing in the size boxes in the single footing toolbar. As you enter the value, the preview of your single footing will change.
If the X and Y dimensions of your single footing are different from each other, you can invert the dimensions at this stage by clicking the invert dimensions icon from the single footing toolbar or by pressing the spacebar on the keyboard.
When you click the left mouse button a second time, the single footing will be placed.
Usage step |
|---|
Selection of alignmenr type from single footing toolbar - bottom to top; default, edge aligned, corner aligned, centered 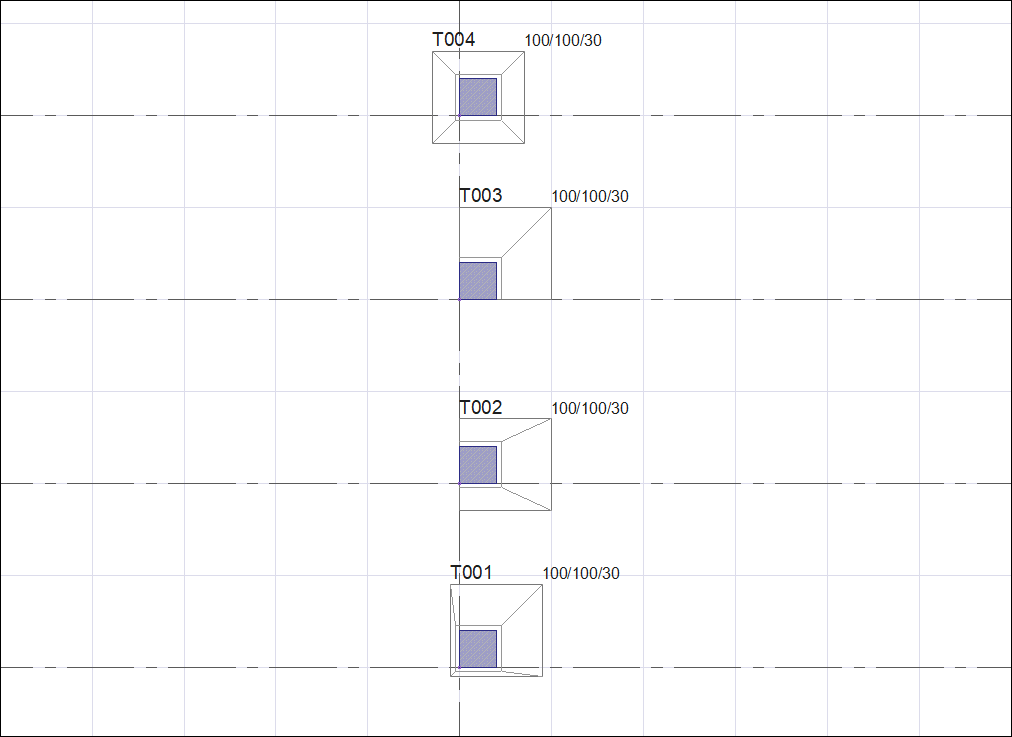 |
Movement of single footing preview with mouse movement 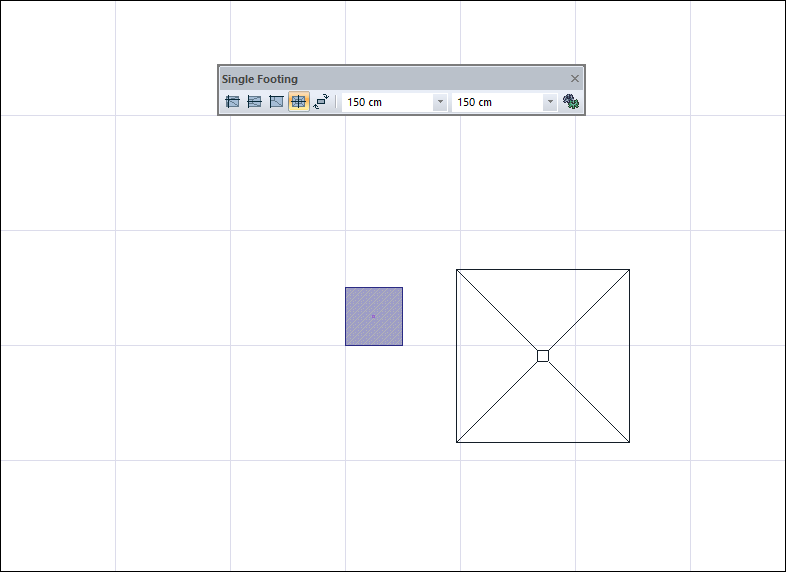 |
Selecting the column to be placed by clicking the left mouse button 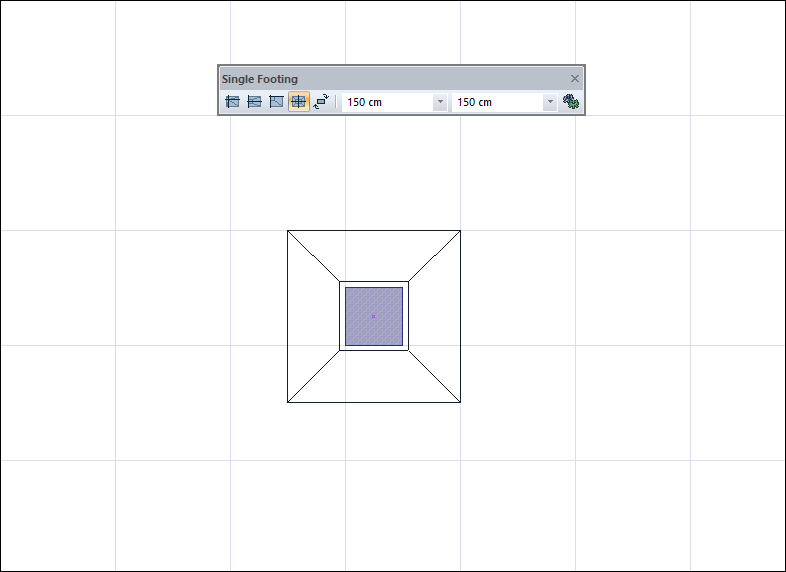 |
Changing single footing dimensions 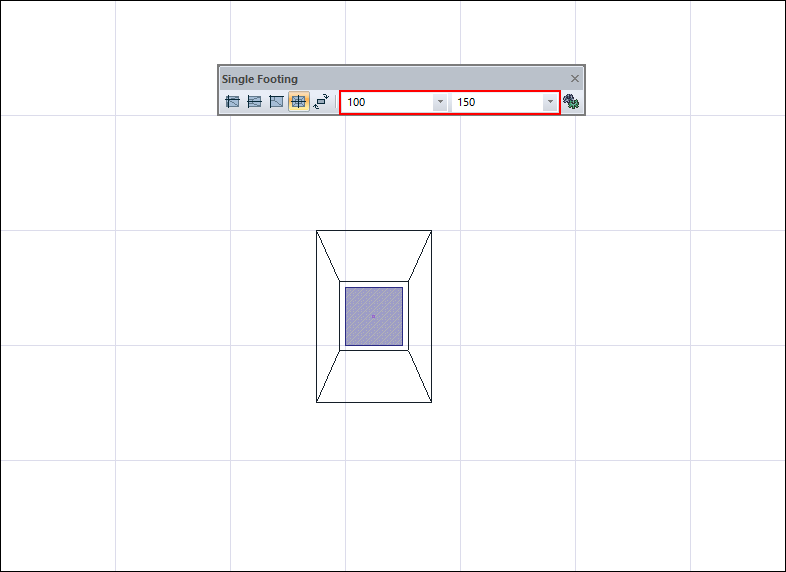 |
Reversal of dimensions by pressing the spacebar on the keyboard 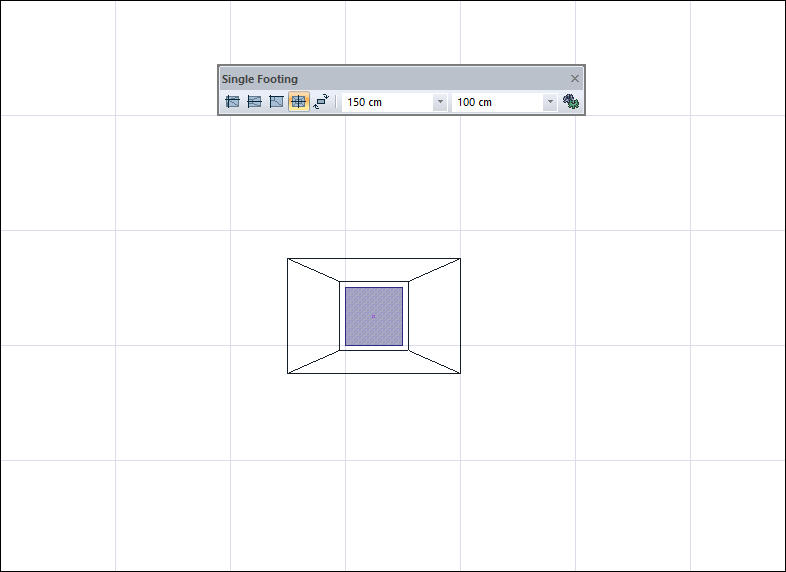 |
Creating the single footing by clicking the left mouse button 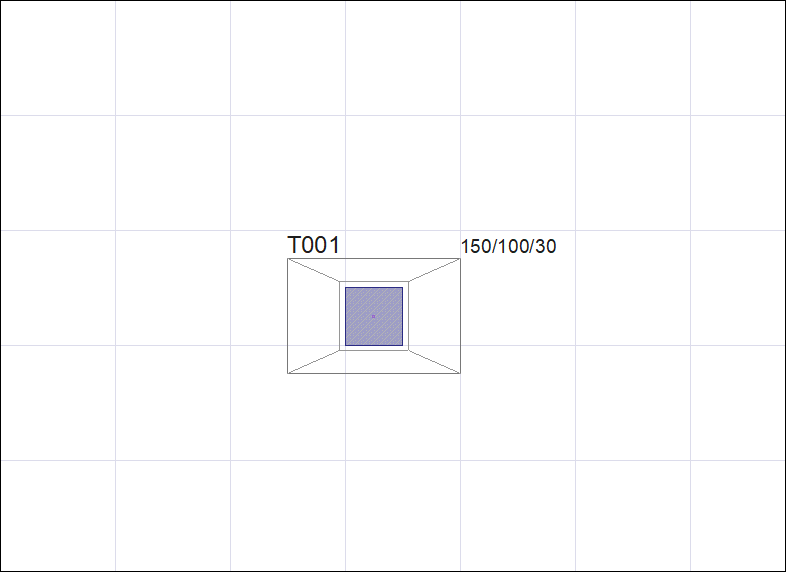 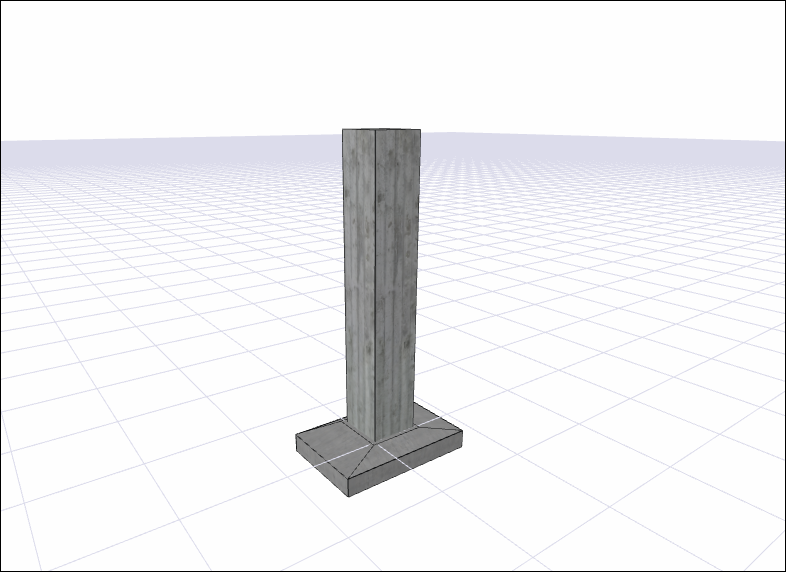 |
Next Topic
