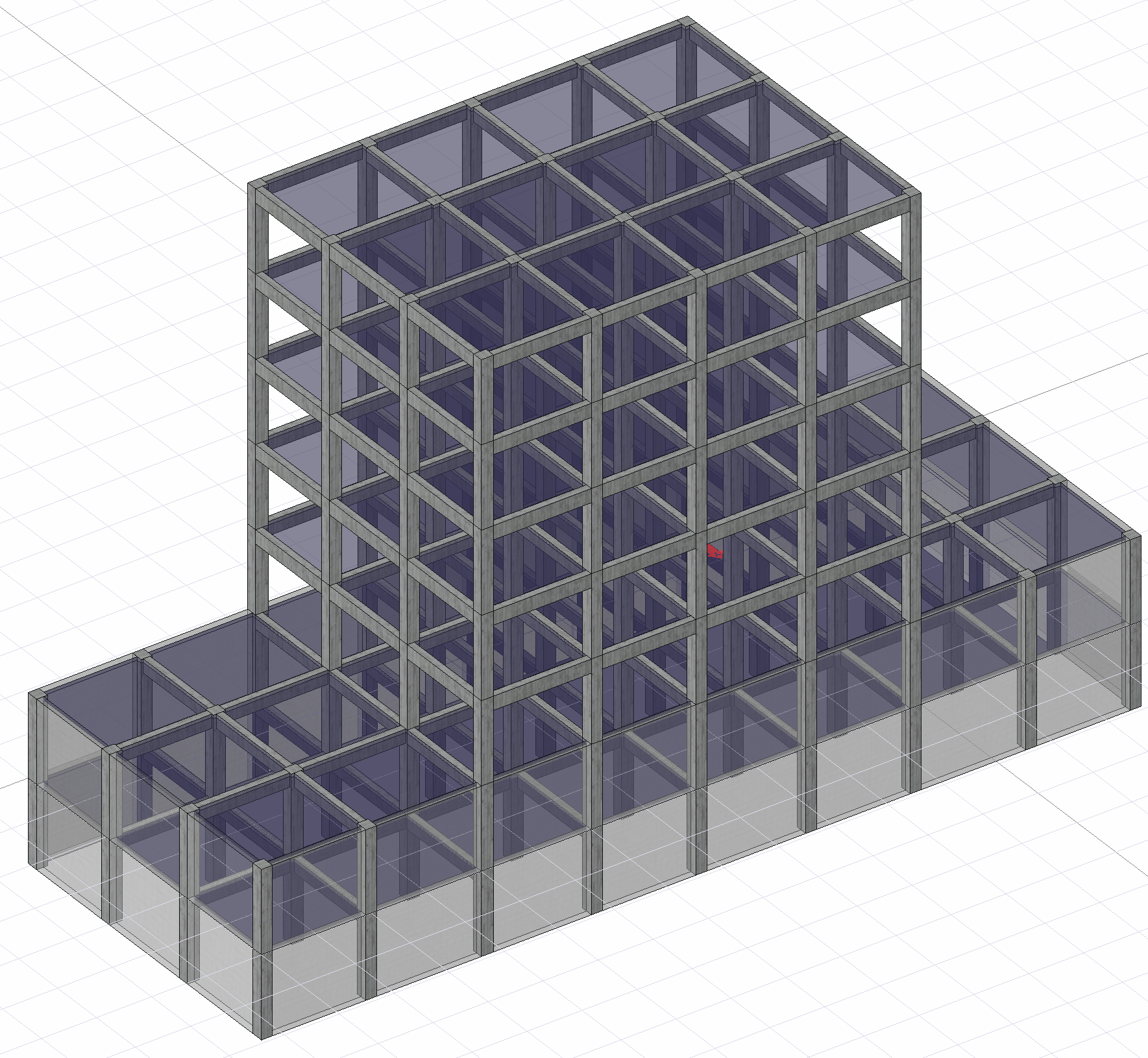Reinforced Concrete Shearwalls in Basement Stories (4.3.4.10)
Rigid reinforced concrete shearwalss used around the basement strories of buildings are not automatically considered as part of the shearwall or shearwall-frame systems listed in Table 4.1.
Rigid reinforced concrete walls defined around the basement stories of the buildings are not considered as part of the shearwalls or shearwall-framed systems in Table 4.1 .
As shown in the picture below, in a building with 2 basement storşes and 5 normal stories, no shearwall is defined except for rigid basement walls. Rigid basement shearwalss are not taken into analysis when selecting the load-bearing system of such a building according to Table 4.1 . For this reason, the bearing system of the building shown below can be classified as buildings in which all earthquake effects are carried by reinforced concrete frames with high (or limited) ductility level .

Next Topic
