Curtain Wall Drawing Detail
The detail of the drawing on the plan of the curtain walls is decided in the Plan Drawing section.
Location of the Plan Drawing Section
You can access the plan drawing section of the curtain wall settings dialog from the general tab.
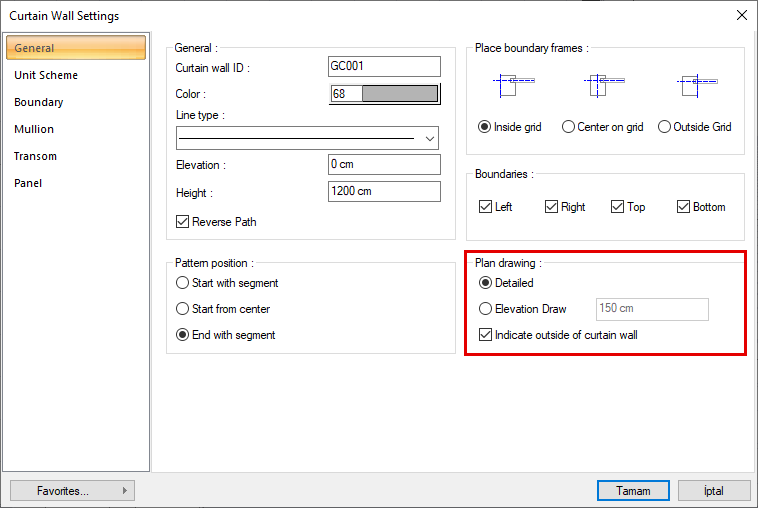
Options |
|---|
Detailed  It shows all the lines of the element in the plan drawing. |
Elevation draw  It determines the plan drawing of the curtain wall element. For example, if the value is 1.5 meters on a facade with a height of 15 meters, the facade is cut from a height of 1.5 meters and its plan is drawn to look down. |
Indicate outside of curtain wall  In the plan drawing on the curtain wall, an arrow is drawn to show where the outside is. This option determines whether that arrow is drawn in the plan. |
Curtain Wall Drawing Examples
With the detailed option is checked |
 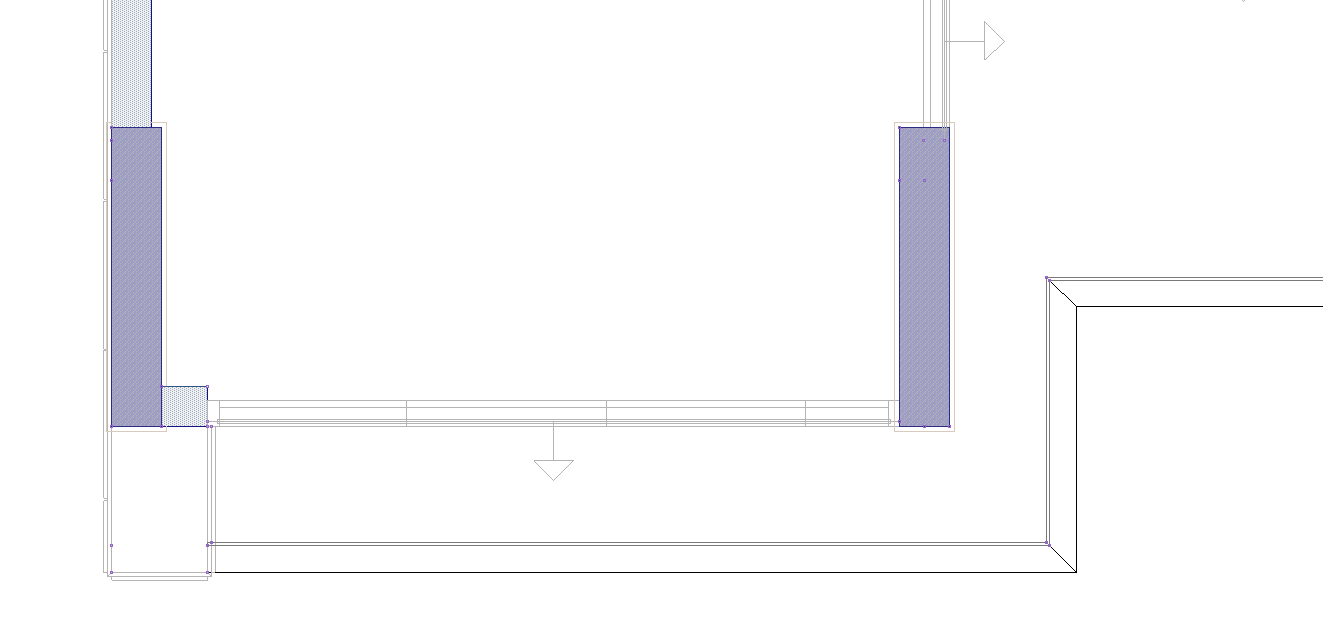 |
With the elevation draw option is checked - 150 cm |
 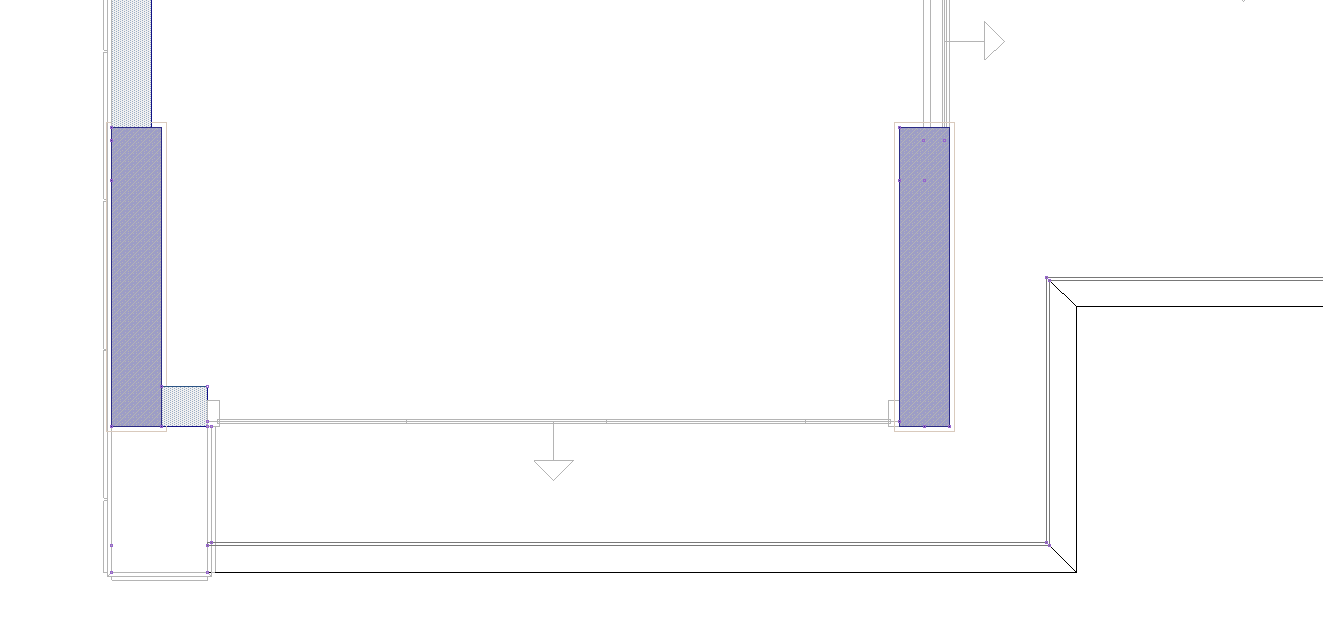 |
With the elevation draw option is checked - 200 cm |
 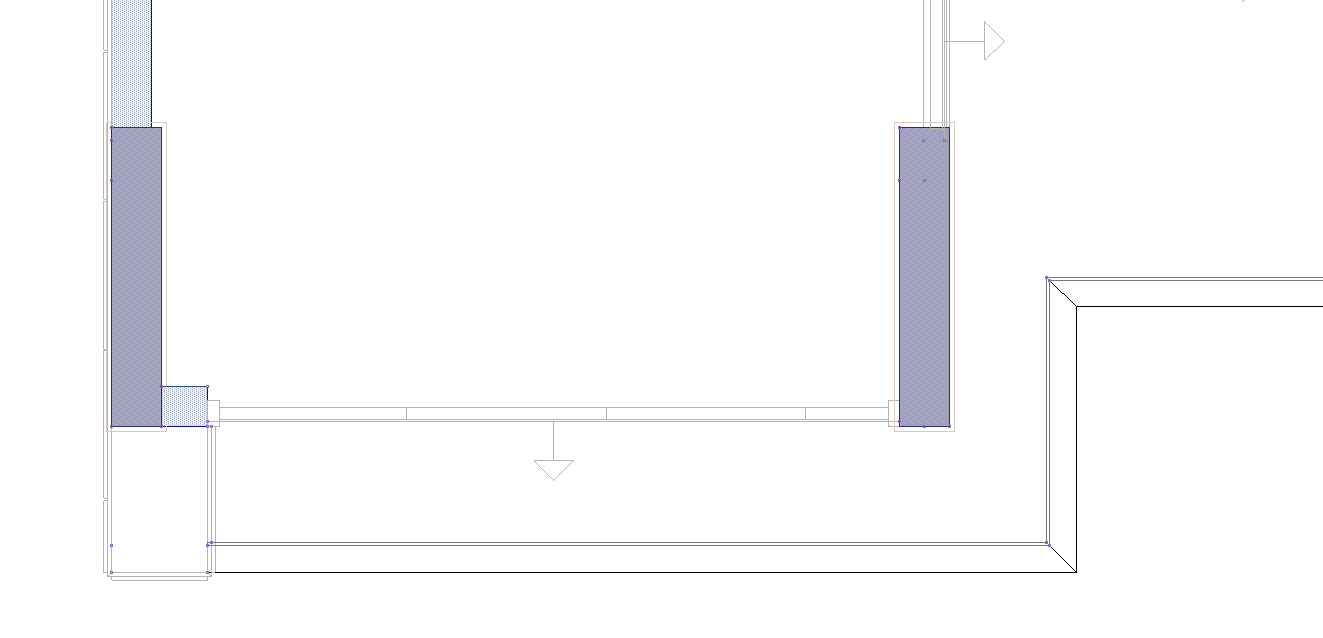 |
When indicate outside of curtain wall is unchecked |
 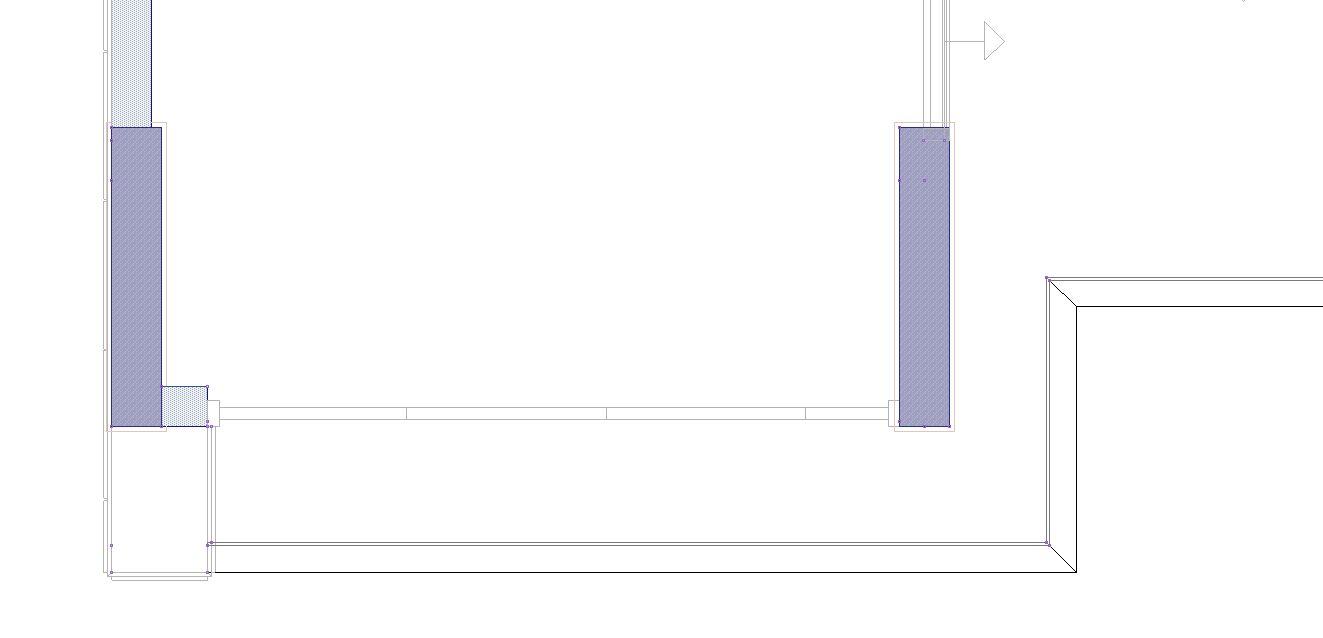 |
