Hall Wall Settings
The hall wall settings are changed by clicking the Wall button from the hall settings dialog settings tab.
Location of the Wall Settings
Select the hall where you want to change the wall settings and click the right mouse button. Click the Properties line from the right click menu that opens.
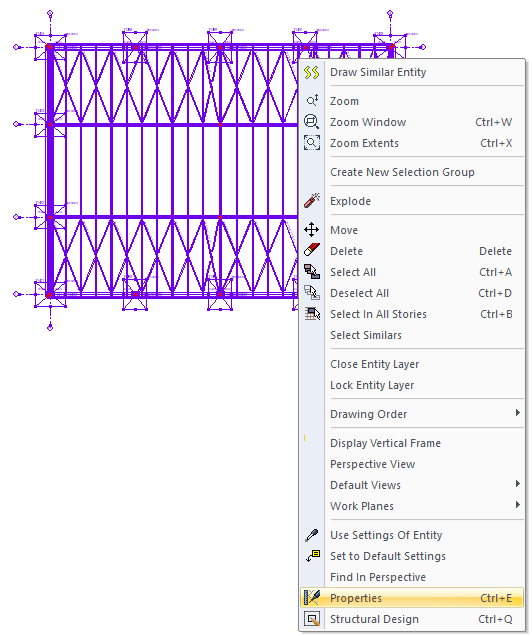
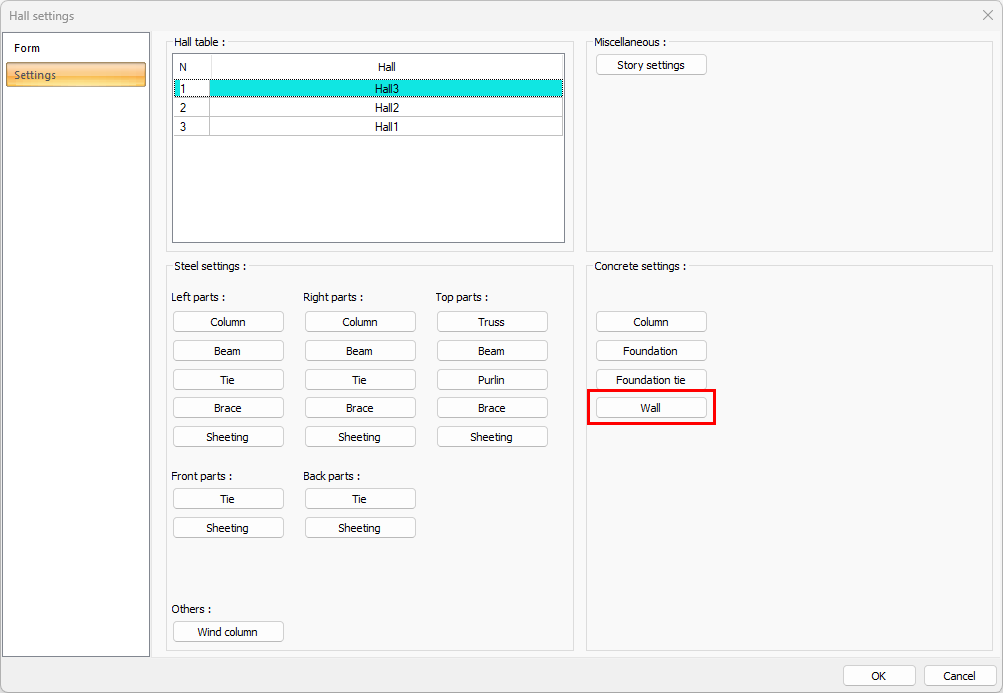
General Tab
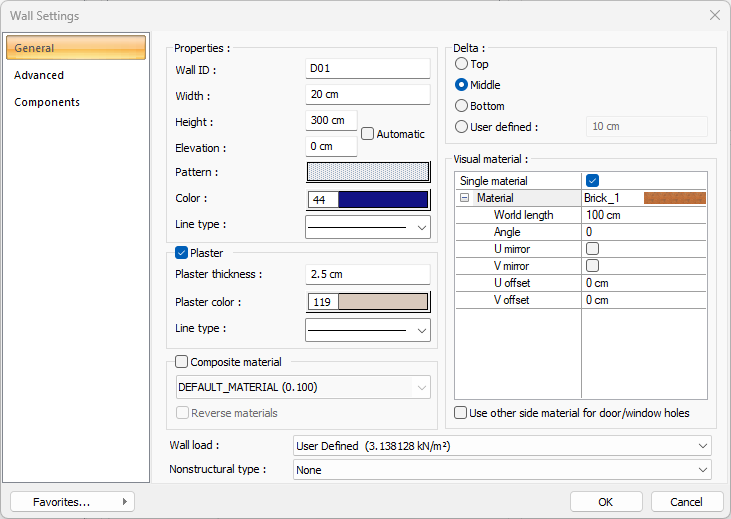
Specifications |
|---|
Wall ID  It is the name that will appear in the structural components of the wall. |
Width  The width of the wall is entered. |
Height and elevation  The wall height is entered. The wall height determines the height of the wall starting from the floor. The automatic feature on the walls is activated and the wall elevations and heights are calculated automatically, taking into account the entered beams and floors. The vertical distance (level) of the lower face of the wall (wall base) measured from the floor base is entered. |
Pattern  It is the hatch type that applies to the wall. When the pattern box is clicked, the appropriate hatch type is selected from the window that opens. |
Color  It is the color of wall border lines. When the color box is clicked, the appropriate color is selected from the window that opens. |
Line type  It is the line type to be used when the walls are shown in the plan. The wanted line type is selected from the drop-down list by clicking with the left mouse button. |
Plaster 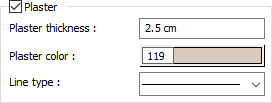 When the plaster option is selected, plaster of the determined thickness will be formed around the wall. The plaster thickness to be drawn in the plan is entered. The plaster color of the walls in the plan is chosen. When the color box is clicked, the appropriate color is selected from the window that opens. |
Composite material  It allows the wall to be drawn in a different material appearance with the composite material. By checking it, you can choose one of the materials defined in the "Composite Material" editor from the list below. The selected composite material changes the appearance of the wall in plan. You can reverse all the materials used on the wall by marking them in reverse. |
Delta 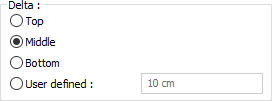 It is the option that determines the reference point where the wall will be defined. While the bottom, middle or point of the wall can be used as a reference, the distance entered in relation to the upper edge of the wall can also be used with the defined option. The entered distance cannot be greater than the wall thickness. |
Visual material 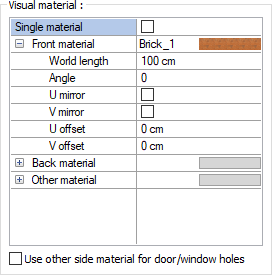 The material to be used on the front, back and other surfaces of the wall is selected from the list. Surfaces are covered with the selected material and displayed as such in renderings. Texture length is entered into the world length. For example; If 1 is entered, the selected material texture is taken as 1 meter and covered on the relevant walls. In the angle, the angle of the texture is entered. Touch the U and V offset. The motion value in the x and y plane is entered. With U and V mirroring, the texture is symmetrical with respect to the y and x planes. By selecting the single material option, the material selected in "Front material" is used on all surfaces of the wall. |
Wall Load  You can select the appropriate wall load from the list. The wall loads in the list are those defined in the load library. If you want to specify a value other than these values as wall load, you can select the user-defined line from the list and enter the appropriate value from the dialog that opens. |
Nonstructural type  You can chose to determine the seismic demands and amplification coefficients on nonstructural components. |
Advanced Tab
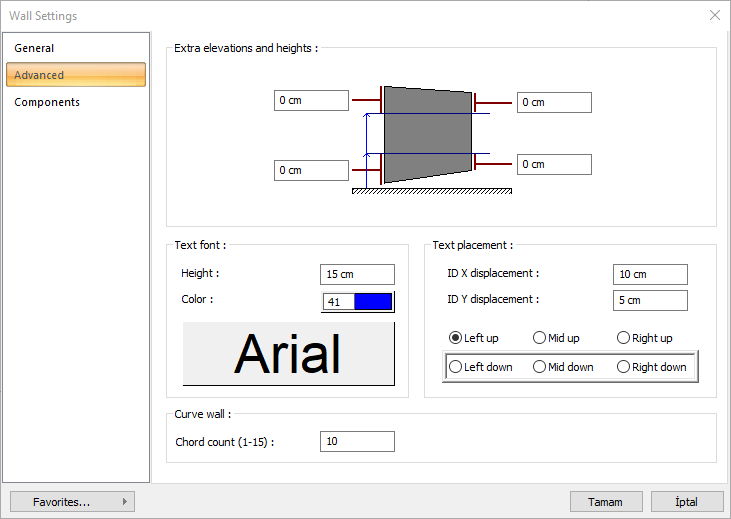
Specifications |
|---|
Extra elevations and heights 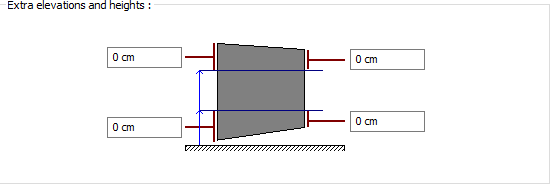 Wall ends can be raised and lowered by entering values in the boxes on the four corners of the wall shape. |
Text font 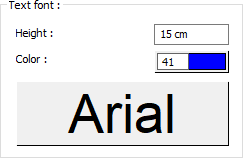 The height of the wall name text is entered. The color of the wall name text is adjusted. When the color box is clicked, the appropriate color is selected from the window that opens. When the button just below this parameter is clicked, the "Font Settings" dialog appears. Font of information text can be set here. |
Text placement 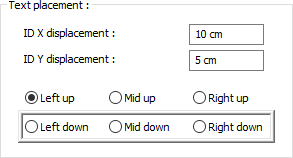 Name placement X and name placement X and Y coordinates are entered in the Y section of the wall name text according to the left point of the wall (if the name is on the wall, the left point on the wall). By marking the text layout points, it is determined where the wall name will be displayed on the wall. |
Curve wall  It is a parameter used when drawing curvilinear and circular walls. As this count gets bigger, curvilinear and circular walls are drawn more precisely (more curvilinear). A maximum of 15 can be entered. |
Components Tab
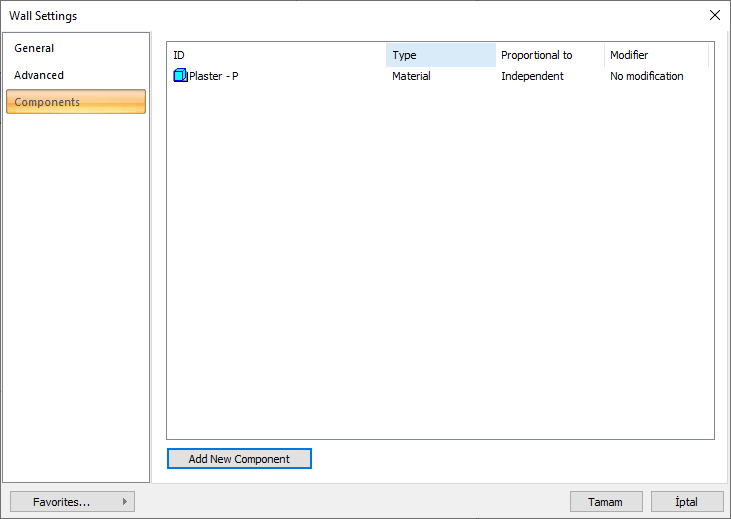
Add building components: Assigns the building materials defined for the detailed building components metering to the wall object.
Click the Add Building Component button.
The Component Selection dialog will open.
In this dialog, click the folder related to the material from the list on the left. Choose the material you want to use.
Set the parameters on the right.
Click the OK button. The "Component Selection" dialog will be closed. A summary line of the material will appear in the Building Components tab. More than one material assignment can be made to an object.
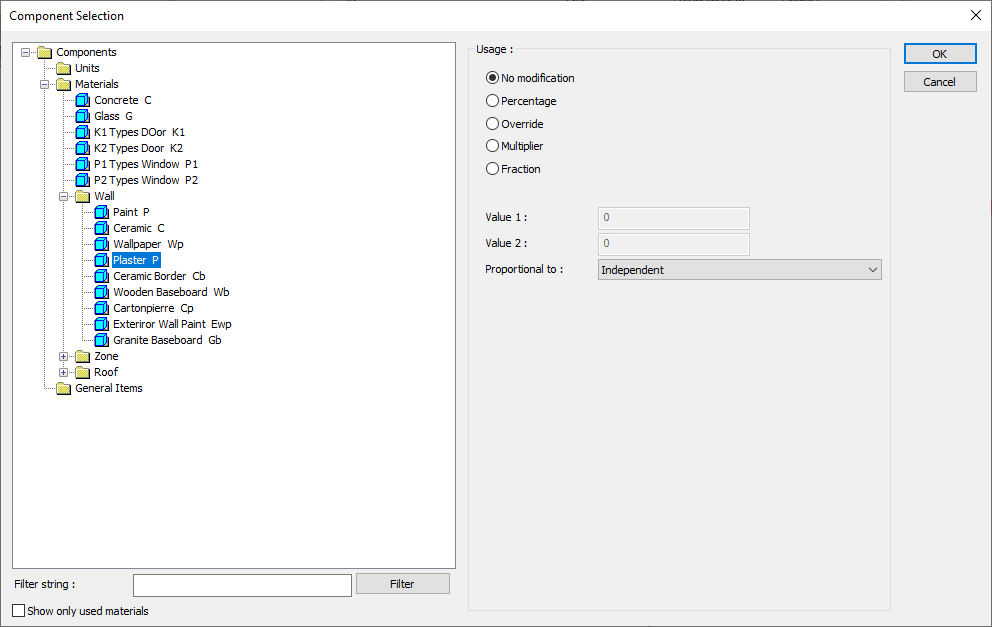
In the usage section
No modification: The amount of material to be assigned for the object in question is marked when it is desired to be used in the size that was previously specified in the material definition.
Percentage: This line is marked when it is desired to be used with the percentage of the amount previously determined in the material definition, as much as the value entered in the "Value 1" line in the same dialog. For example, if the material quantity is 70, if the line “Value 1” says 40, it means the material amount will be used up to 40 * 70%.
Override: This line is marked so that the quantity entered in the “Value 1” line in the same dialog will be used instead of the quantity previously determined in the material definition.
Multiplier: This line is marked in order to use the value found at the end of the multiplication of the value entered in the "Value 1" line in the same dialog with the amount previously determined in the material definition.
Fraction: This line is marked so that the amount determined in the material definition before will be used as the fraction value created by the values entered in the "Value 1" and "Value 2" lines in the same dialog. "Value 1" is the denominator "Value 2" is the denominator.
Proportional to: It is determined to what scale-area, circumference, length etc.-, region-side area, top, edge etc.- the material will be proportioned to. The content of the proportional list box is automatically determined according to the object and the size of the material. For example, a different list will be created if an operation is made for the column, a different list will be created for the library, a different list for the volume, and a different list for the field.
Following are the lines that appear in the proportion list according to the wall object and material size.
Wall | ||
Measure | Listed | Explanation |
Constant | Independent | The fixed measure used will be used exactly as the amount. |
Length | Independent | It means that the length measure found while defining the material will be used exactly as the length value. |
Front length | It means that the length of the material will be found by multiplying the length of the material found when defining the material and the length of the front side of the wall according to the viewing direction. | |
Back length | It means that the length of the material will be found by multiplying the length of the material found when defining the material and the length of the back of the wall according to the viewing direction. | |
Average length | It means that the length of the material will be found by multiplying the length measurement found when defining the material and the average length value found from the length of the front and back sides of the wall. | |
Average height | It means that the length of the material will be found by multiplying the length value found when defining the material and the average length of the left and right ends of the wall. | |
Thickness | It means that the length of the material will be found by multiplying the length measurement found when defining the material and the wall thickness. | |
Area | Independent | It means that the area measure found while defining the material will be used exactly as the amount. |
Front area | The value to be found by multiplying the area measure found while defining the material and the area of the surface on the front with respect to the viewing direction of the wall means to be used as the material area. | |
Back area | The value to be found by multiplying the area measure found while defining the material with the area of the surface on the back with respect to the viewing direction of the wall, means to be used as the material area. | |
Front and back area | When defining the material, the value found by multiplying the sum of the front and back areas of the wall with the area measure, means that it will be used as the material area. | |
Start area | The value to be found by multiplying the area measure found when defining the material and the area of the surface on the left according to the viewing direction of the wall will be used as the material area. | |
End area | The value to be found by multiplying the area measure found when defining the material and the area of the surface on the right according to the viewing direction of the wall means to be used as the material area. | |
Start and end area | When defining the material, the value found by multiplying the sum of the area measure found on the left and right side of the wall and the surface areas on the left and right of the wall means that the material area will be used. | |
Top area | The value to be found by multiplying the area measure found when defining the material with the area of the surface remaining on the wall means to be used as the material area. | |
Bottom area | The value to be found by multiplying the area of the area found when defining the material with the area of the surface under the wall means to be used as the material area. | |
Top and bottom area | The value found by multiplying the total area of the area found when defining the material and the surface areas on the upper and lower sides of the wall will be used as the material area. | |
Side area | The total value found by multiplying each of the surfaces on the sides of the wall with the area measure found when defining the material means to be used as the material area. | |
Volume | Independent | The volume measurement found when defining the material will be used exactly as the volume value. |
Volume | It means that it will be used by multiplying the volume measurement found when defining the material and the wall volume. | |
Count | Independent | The number measure found while defining the material will be used exactly as the material number. |
Count | The number measure found while defining the material will be used exactly as the material number. | |
Next Topic
