Working Principles
Scaffolding design reports and drawings are obtained by using the H and Flanged Facade Scaffolding Systems with the macro that provides fast data entry around the building.
Partition and Story Definitions
The scaffolding macro consists of two parts called the partition and the story. Partition can be considered as parts added to the macro horizontally, and stories as parts added vertically.

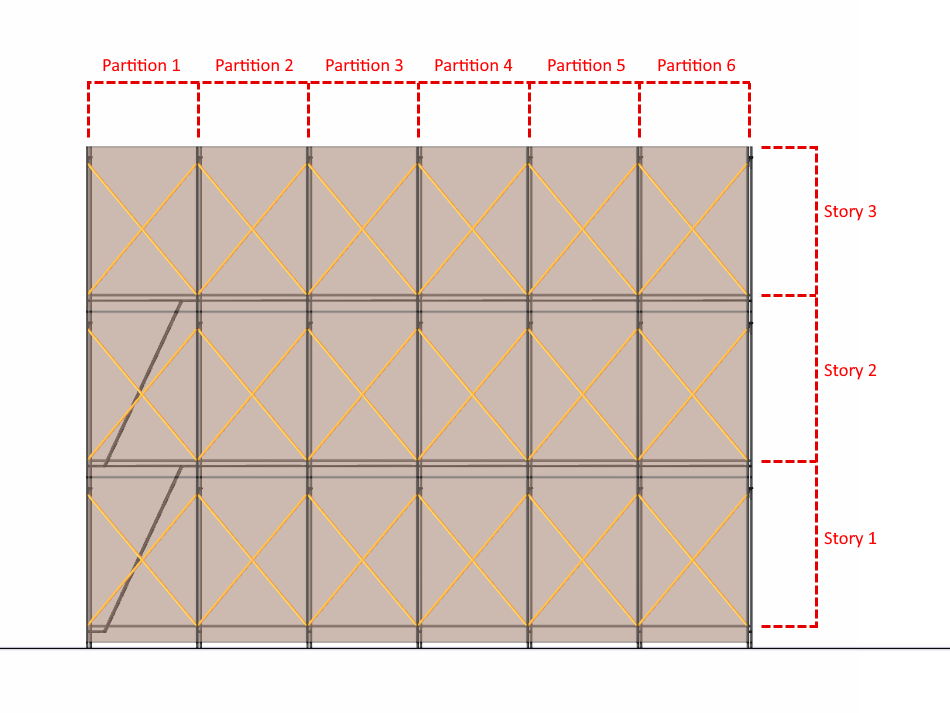
Partition and Story Relationship
The partitions should be considered as the lower parts of the stories. The partitions are designed as units and come together to form the stories. The number of partition in the stories created in the same macro is the same.
The partition dimensions will default to 200 cm long, 200 cm high, and 100 cm wide.
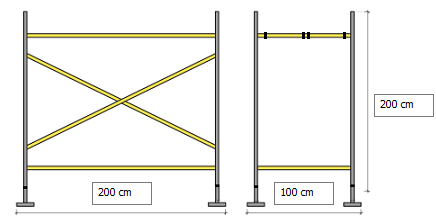
Scaffolding Macro Elements
There are column, beam, single brace, slab, walk way and footer elements that are automatically defined in the scaffolding macro. Intended adjustments can be made from the scaffolding settings dialog.
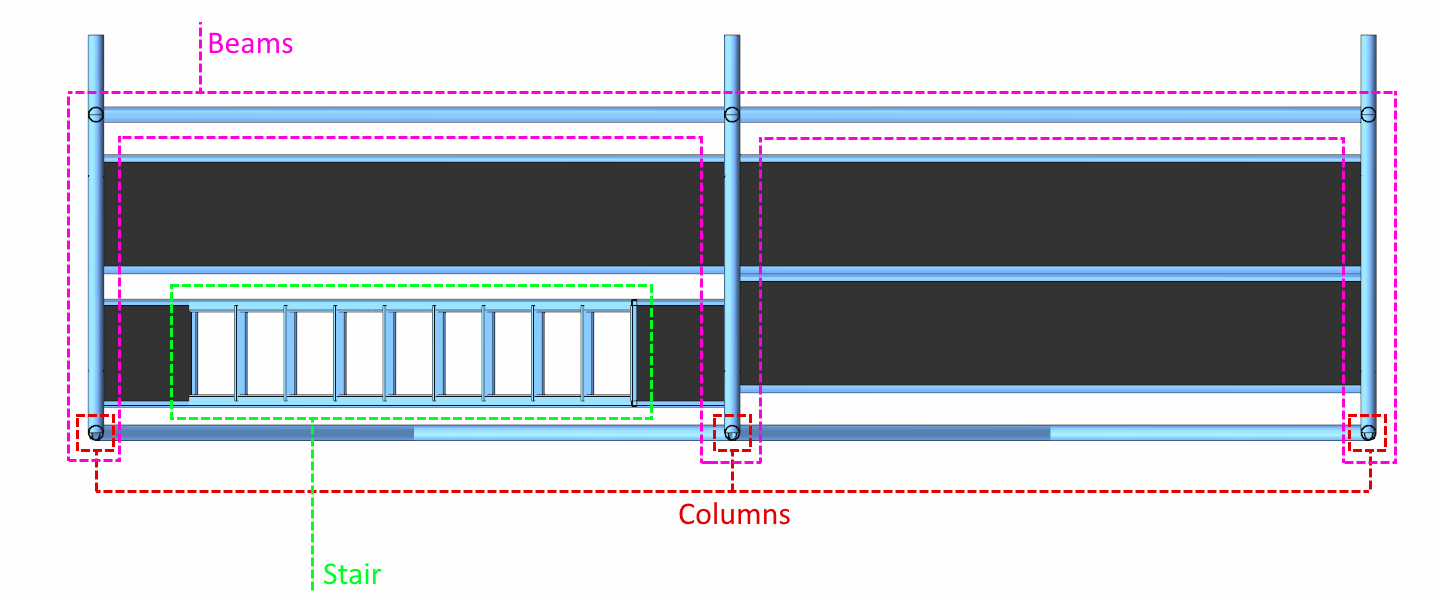
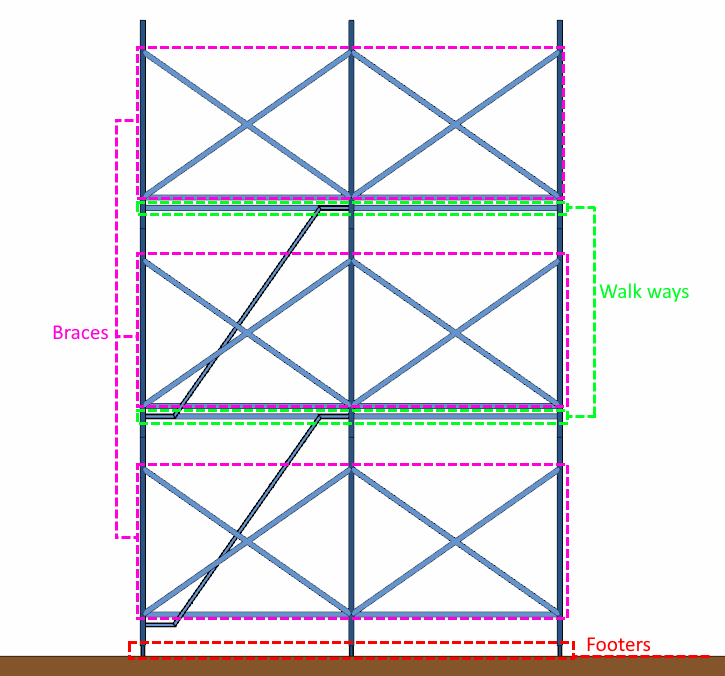
The wind cover can be added or removed from the scaffolding, depending on preference.
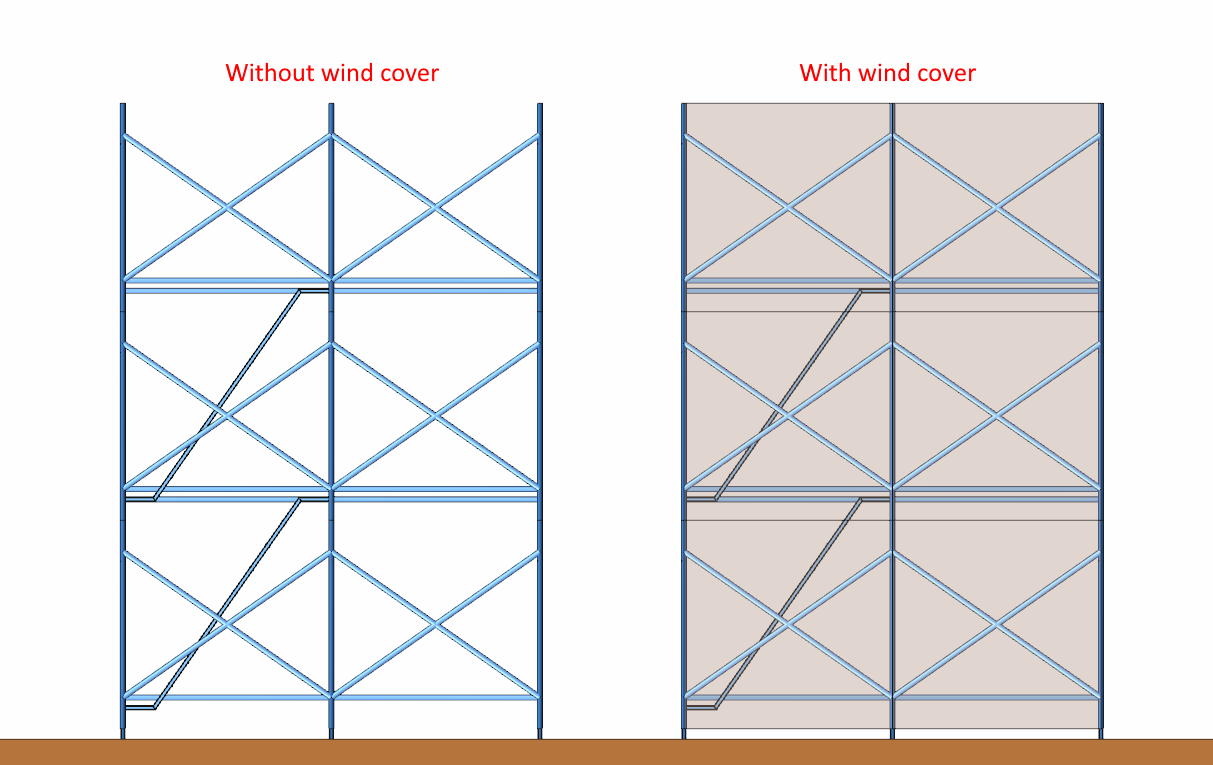
Scaffolding Types
With the scaffolding macro, you can create H and flanged facade scaffolding systems.
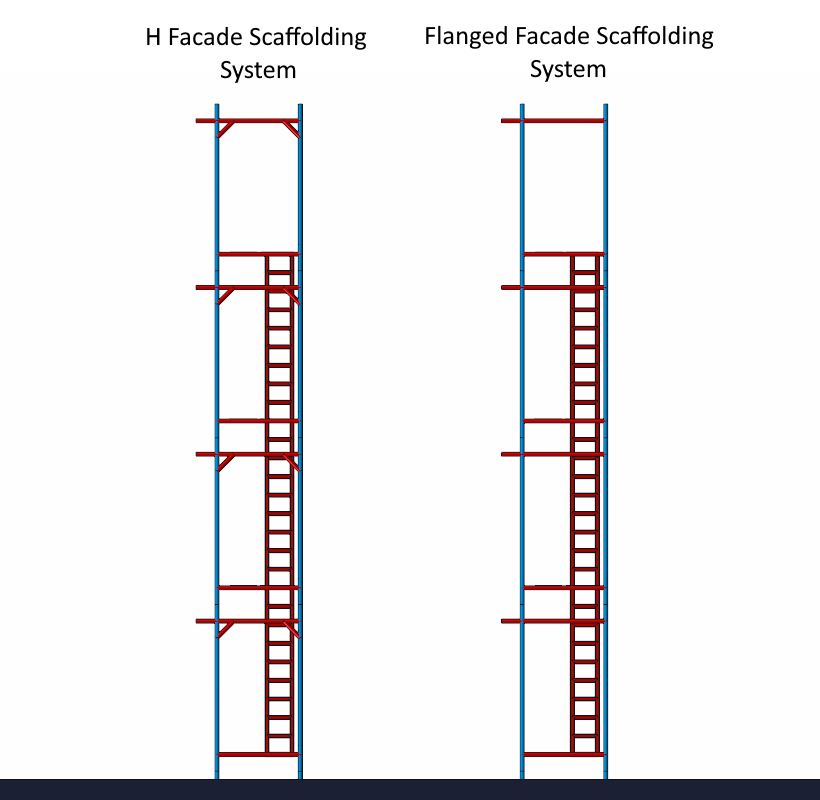
Next Topic
