Column Formwork Scaffolding Design Example
Wooden scaffolding calculation will be made for the 30x60 column of the project, which includes the plan and 3D model image.
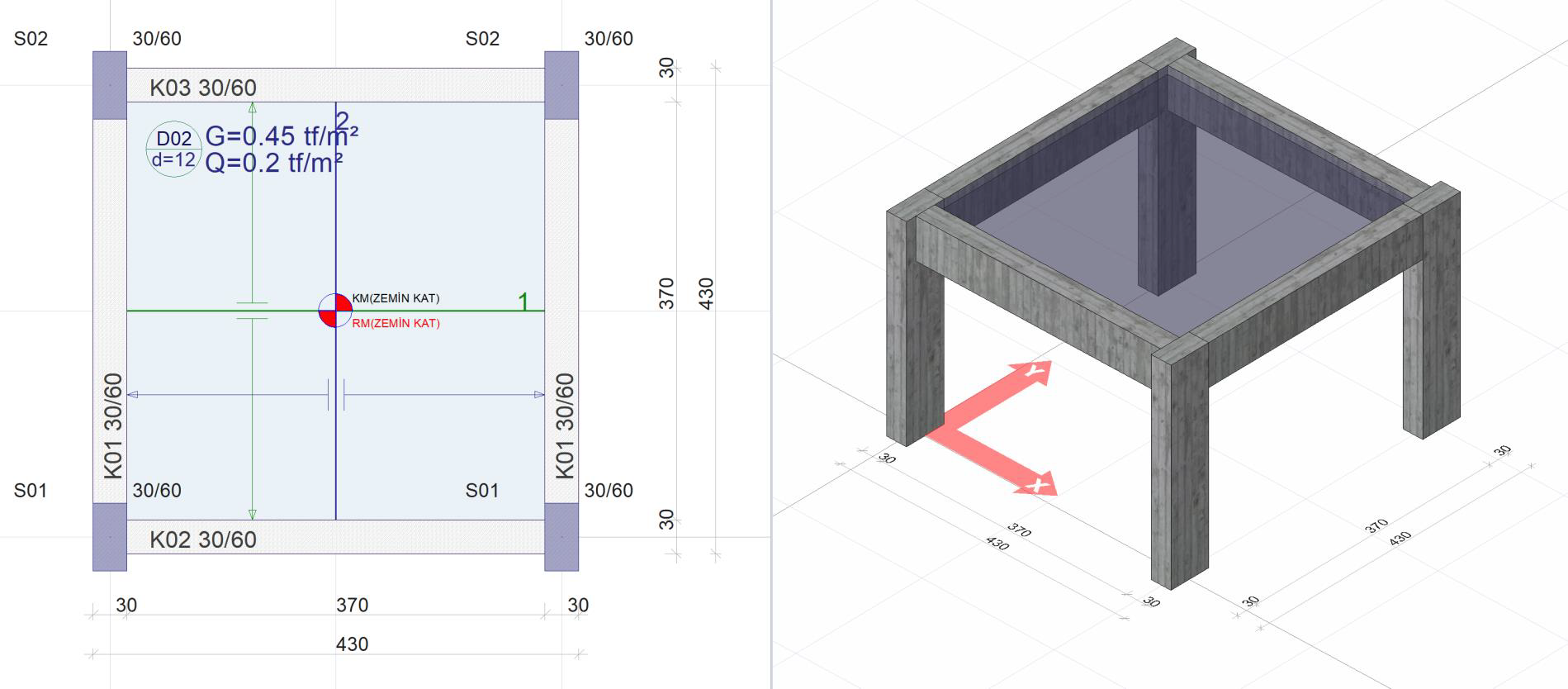
Plywood thickness t=18 mm,
Plywood Flexural strength fel = 30 MPa
Plywood Shear strength fek = 3.0 MPa
Plywood Modulus of Elasticity El = 10000 MPa
Concrete placing speed in the formwork R = 2m/hour
Concrete casting temperature T = 20°C
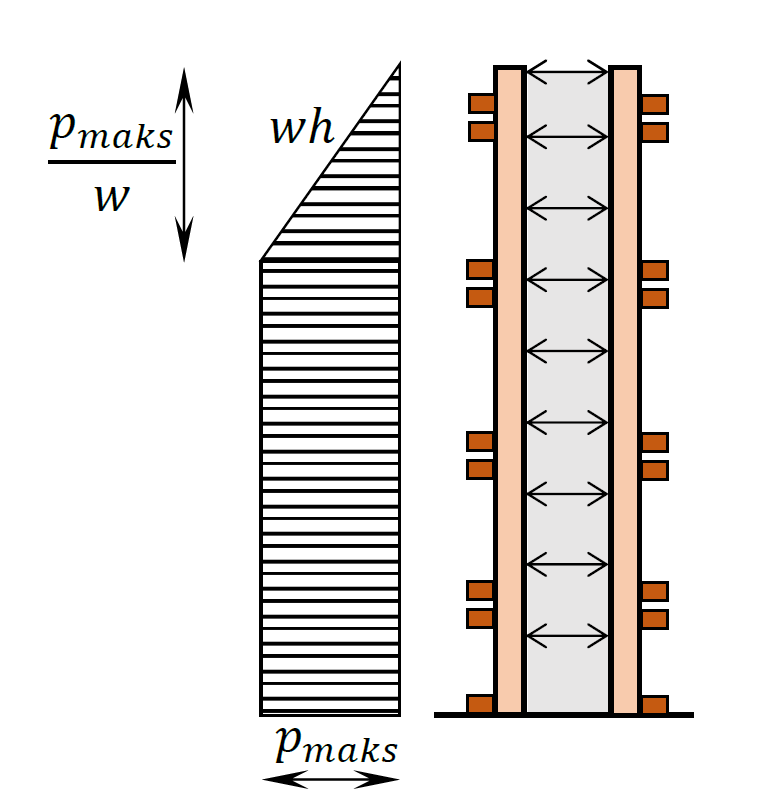
Ƥmax = p = 58.5 kN/m2 = 0.0585 N/mm2
Primary beam interval, Lbk
bl = 1000 mm tl = 18 mm
Al = tl * bl = 18x1000 = 18000 mm2
Il = [ bl * ( tl ^3) ]/ 12 = 486000 mm4
Sl = Il / ( tl / 2)= 54000 mm3
Ƥmax = p = 58.5 kN/m2 = 0.0585 N/mm2
Secondary beam interval, Lik
H20 was chosen as the primary beam section.
Abk = 9640 mm2
Ibk = 45701333.333 mm4
Sbk = 457013.333 mm3
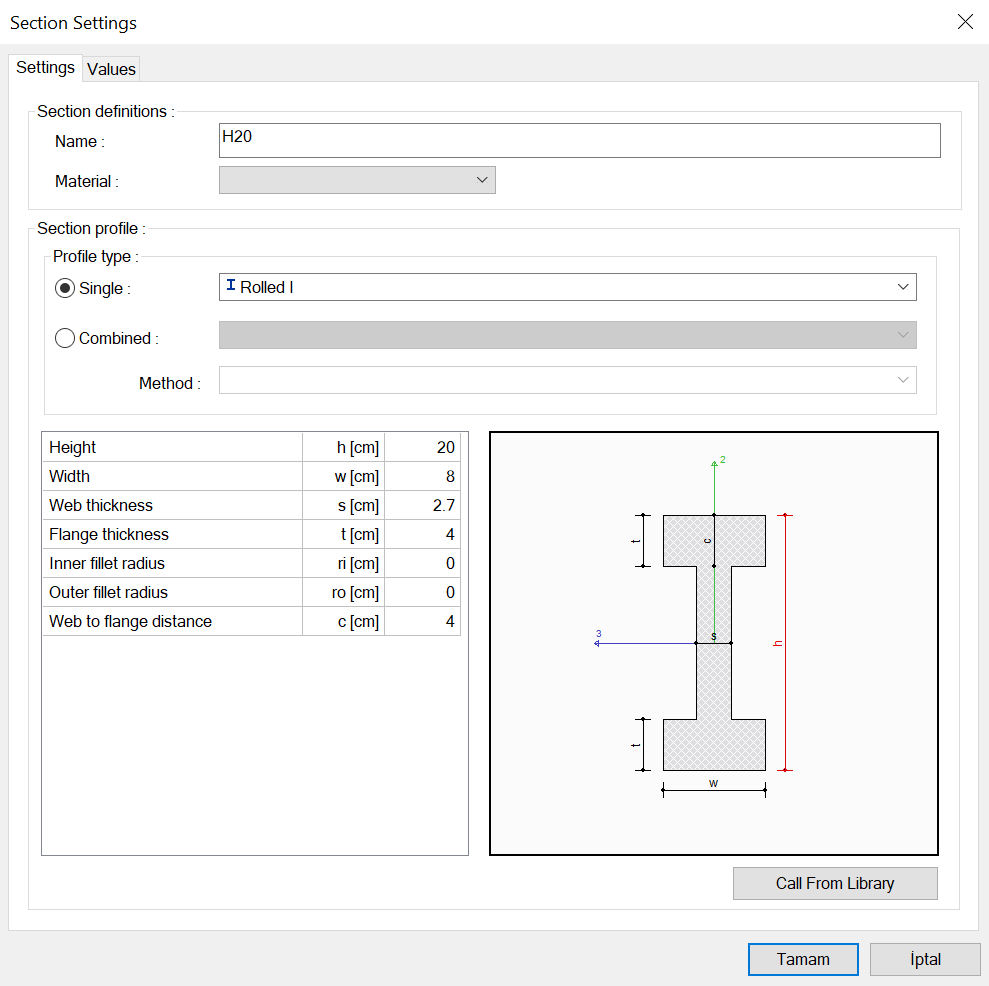
Primary Beam material properties
febk = 30 MPa
febk = 3.0 MPa
Ebk = 14000 MPa
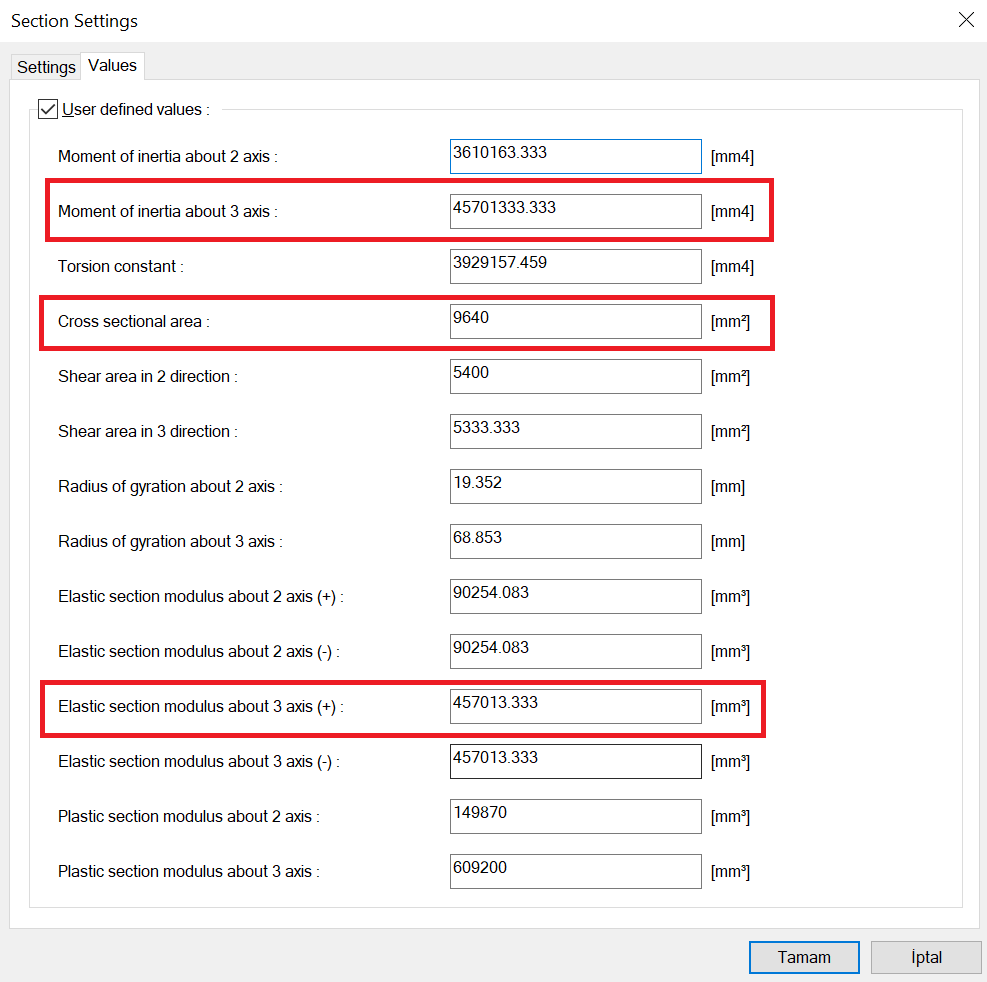
Lbk = 364.3mm
Abk = 9640 mm2
Ibk = 45701333.333 mm4
Sbk = 457013.333 mm3
febk = 30 MPa
febk = 3.0 MPa
Ebk = 14000 MPa
Rod Interval, Lb
2xUPN 80 was chosen as the secondary beam section.
Aik = 2185.3 mm2
Lik = 2.0921x10 6 mm4
Sik = 52303 mm3
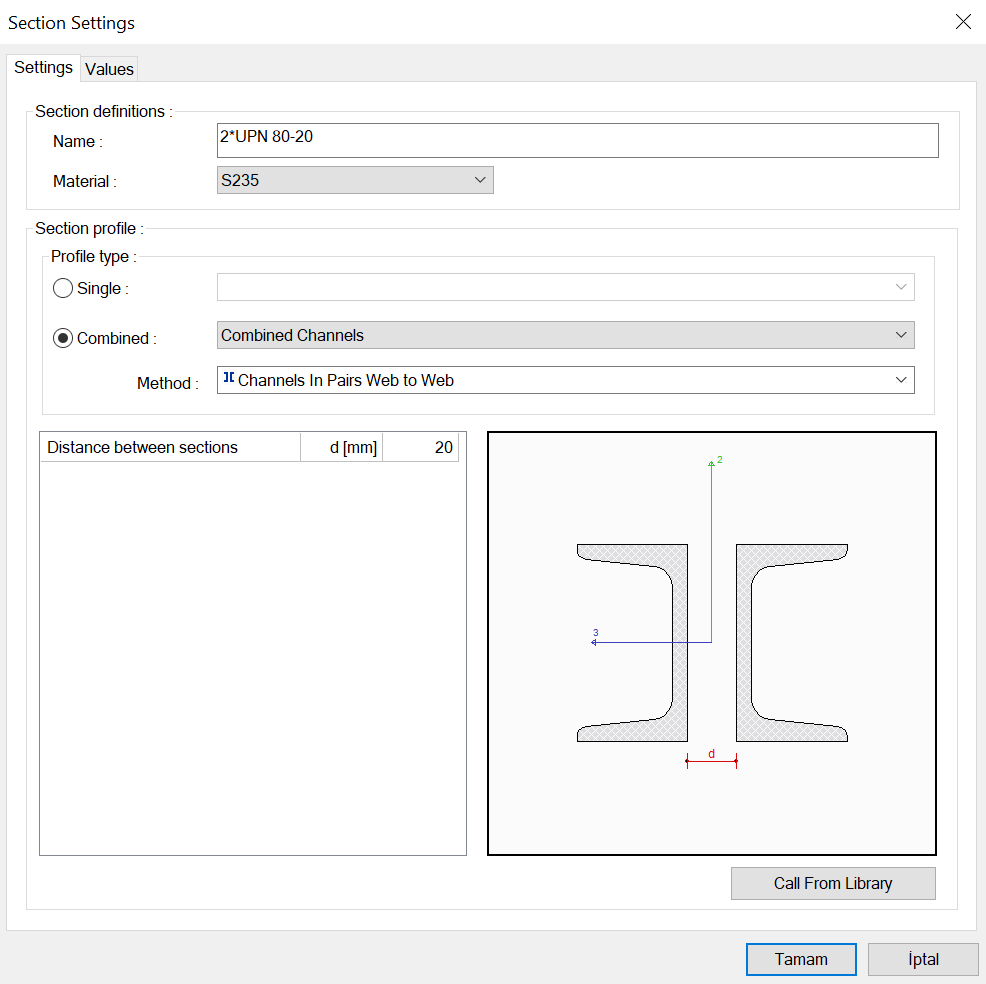
Secondary Beam material properties
feik = 235 MPa
feq = 141 MPa
Eik = 200000 MPa
Rod diameter Φ = 17 mm
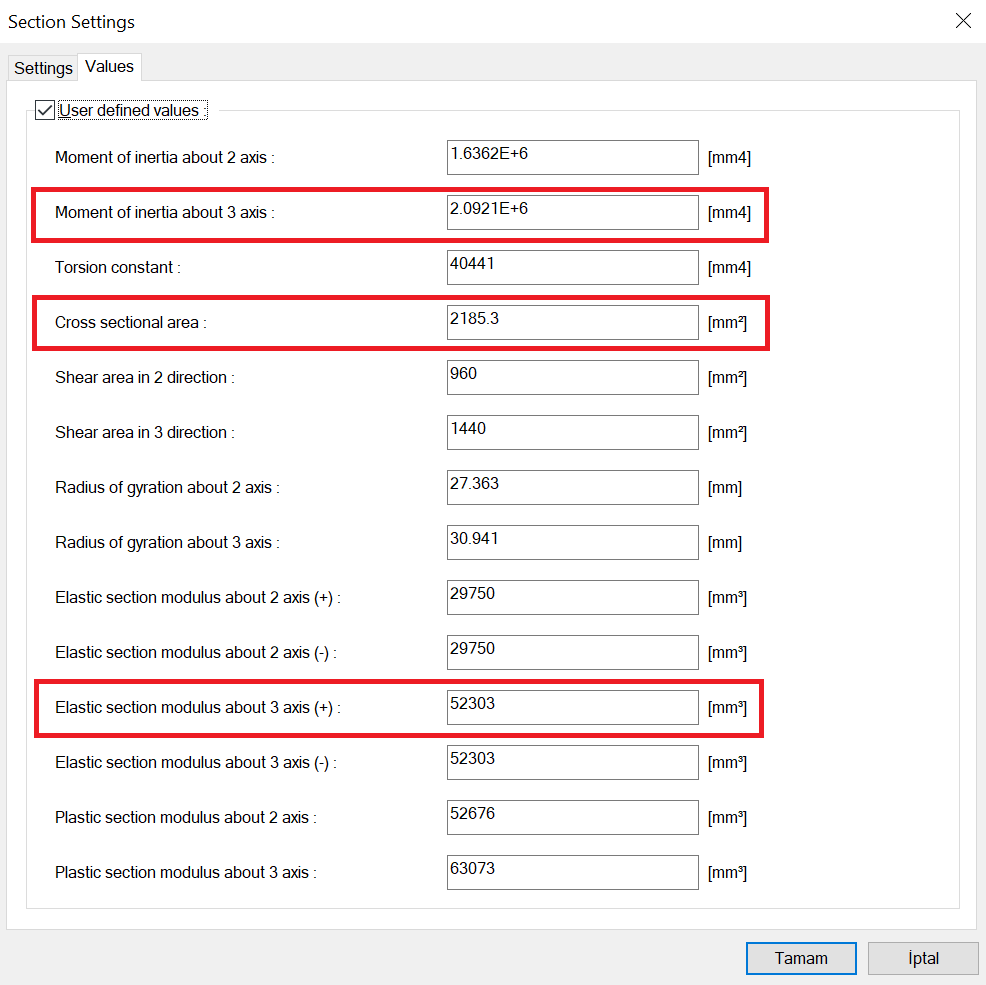
Lik = 753.8 mm
Aik = 2185.3 mm2
Iik= 2.0921x10 6 mm4
Sik = 52303 mm3
feik = 30 MPa
feik = 3.0 MPa
Eik = 14000 MPa
Rod diameter Φ = 17 mm
Rod tensile capacity, Nd,b
Nd,b = [ ( π* 2 ) / 4 fyb = [ ( π*172 ) / 4 ] 235 = 53340.32 N = 53.34 kN
Prop Control
Axial load capacity of the support Nd = 9.7 kN
c = 1.2
q = 0.5 kN/m 2
In a 30/60 column, the worst case will occur on the 60 cm side.
w = q x c x b = 1.2 x 0.5 x 0.6 = 0.36 kN/m
W = w x h = 0.36 x 3 =1.08 kN
Npc = 1,278 kN < Nd = 9.7 kN
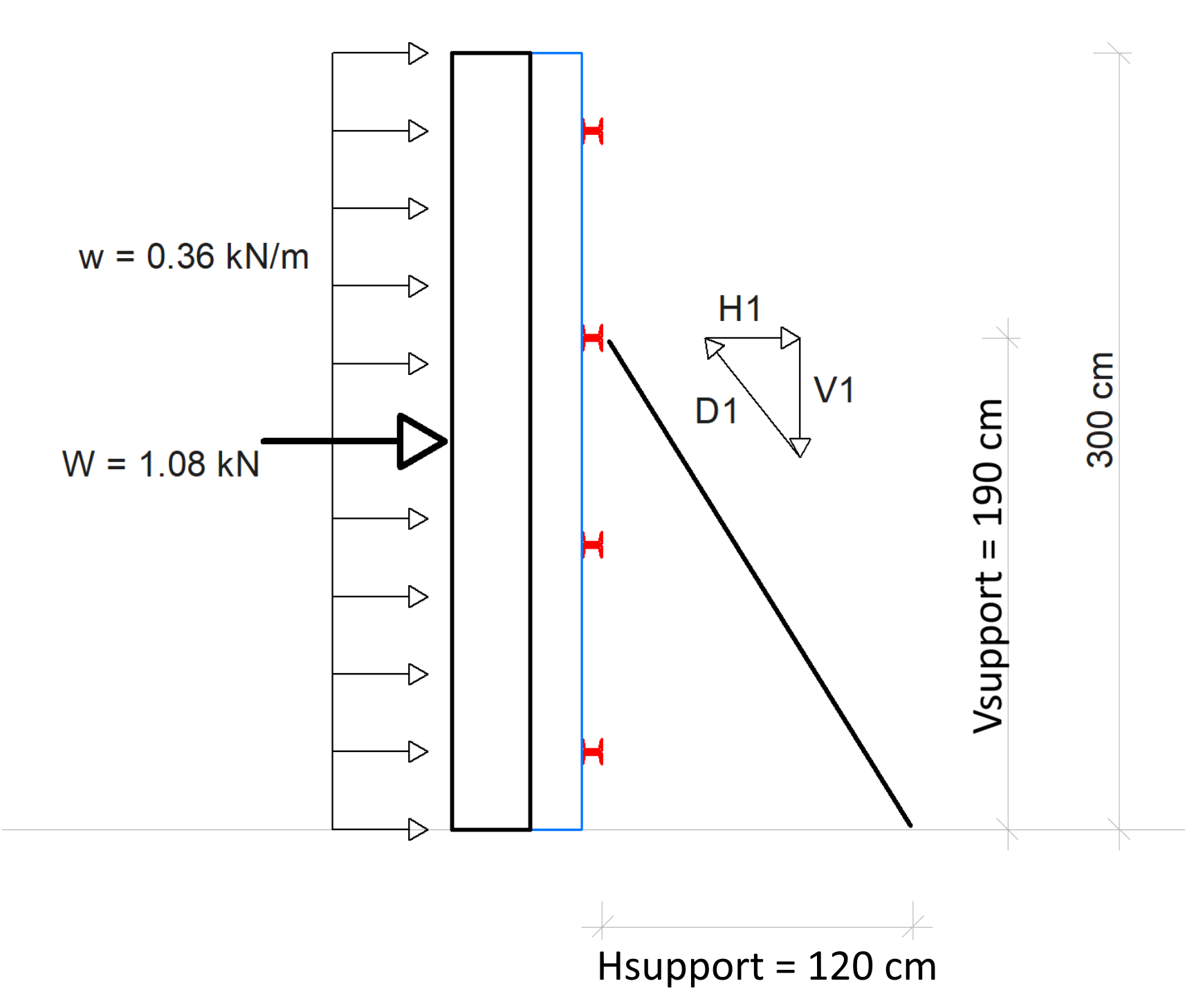
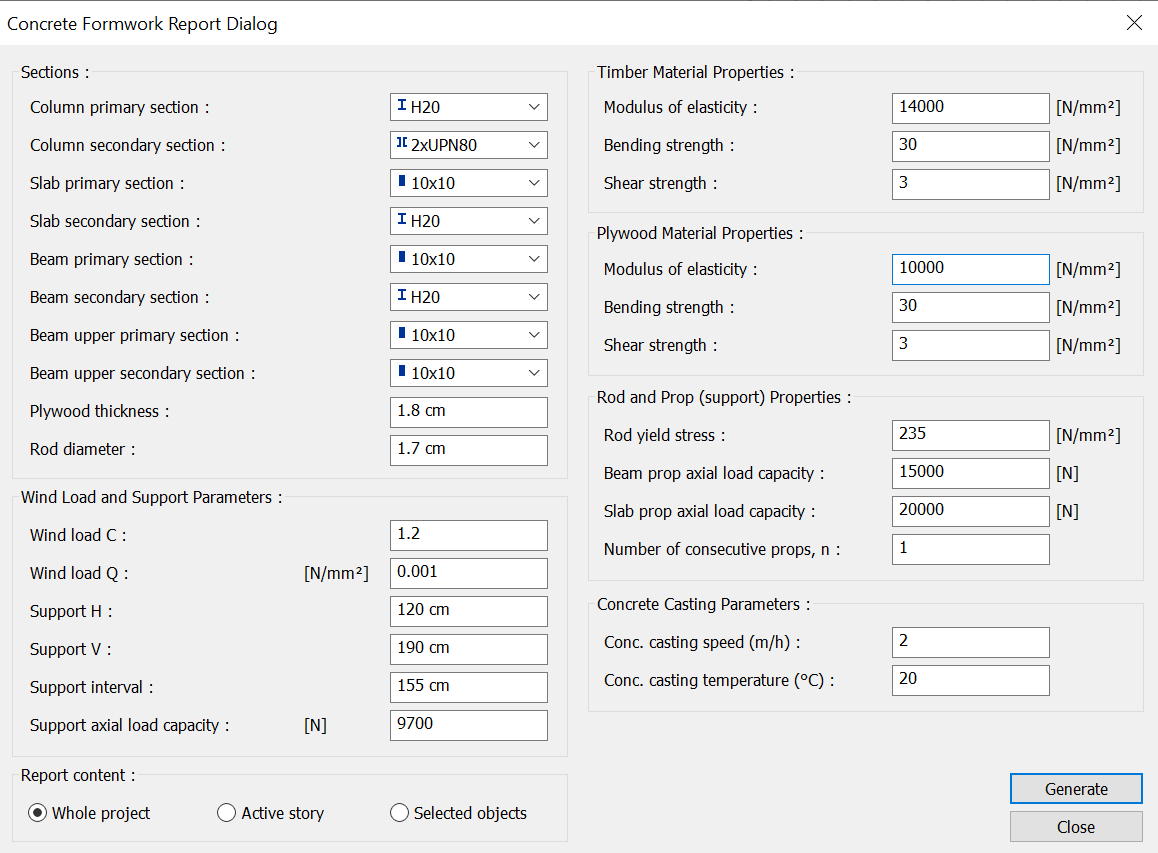
Example of scaffolding drawings
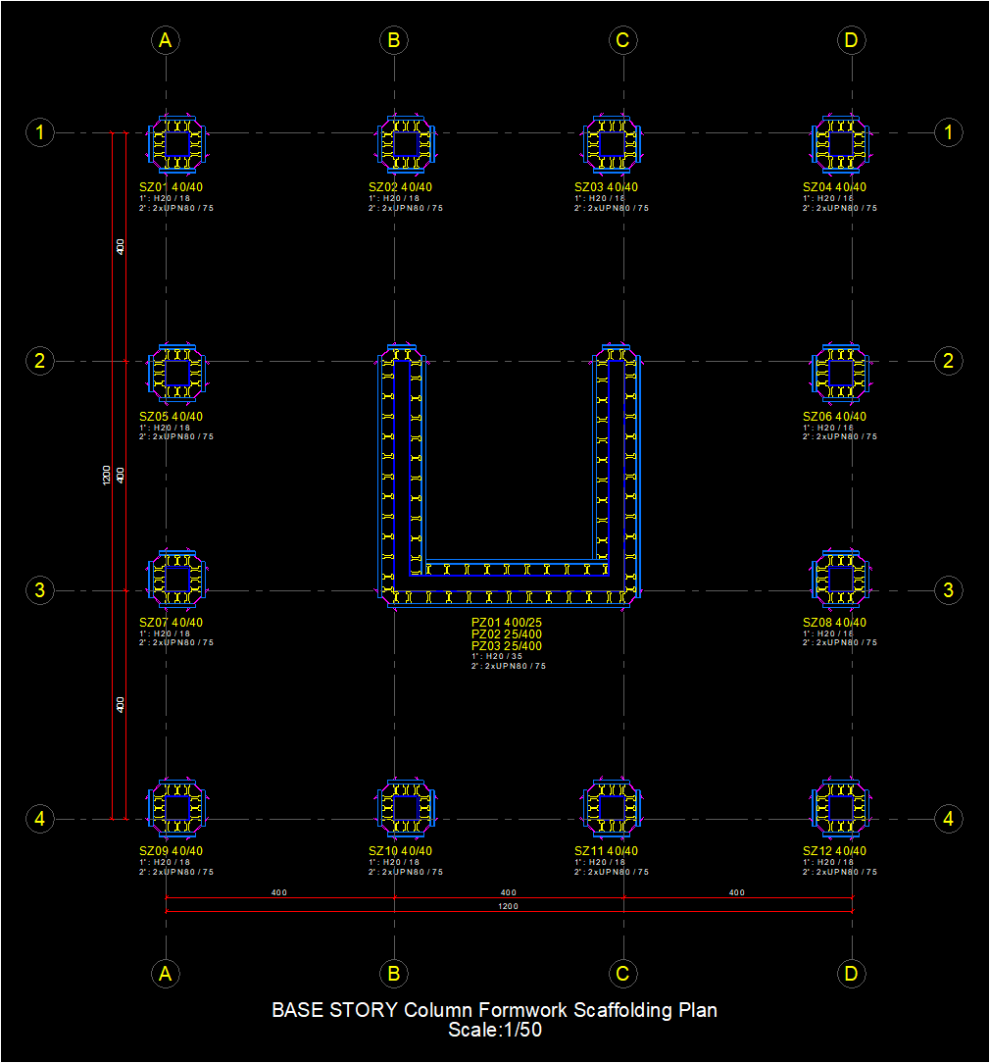
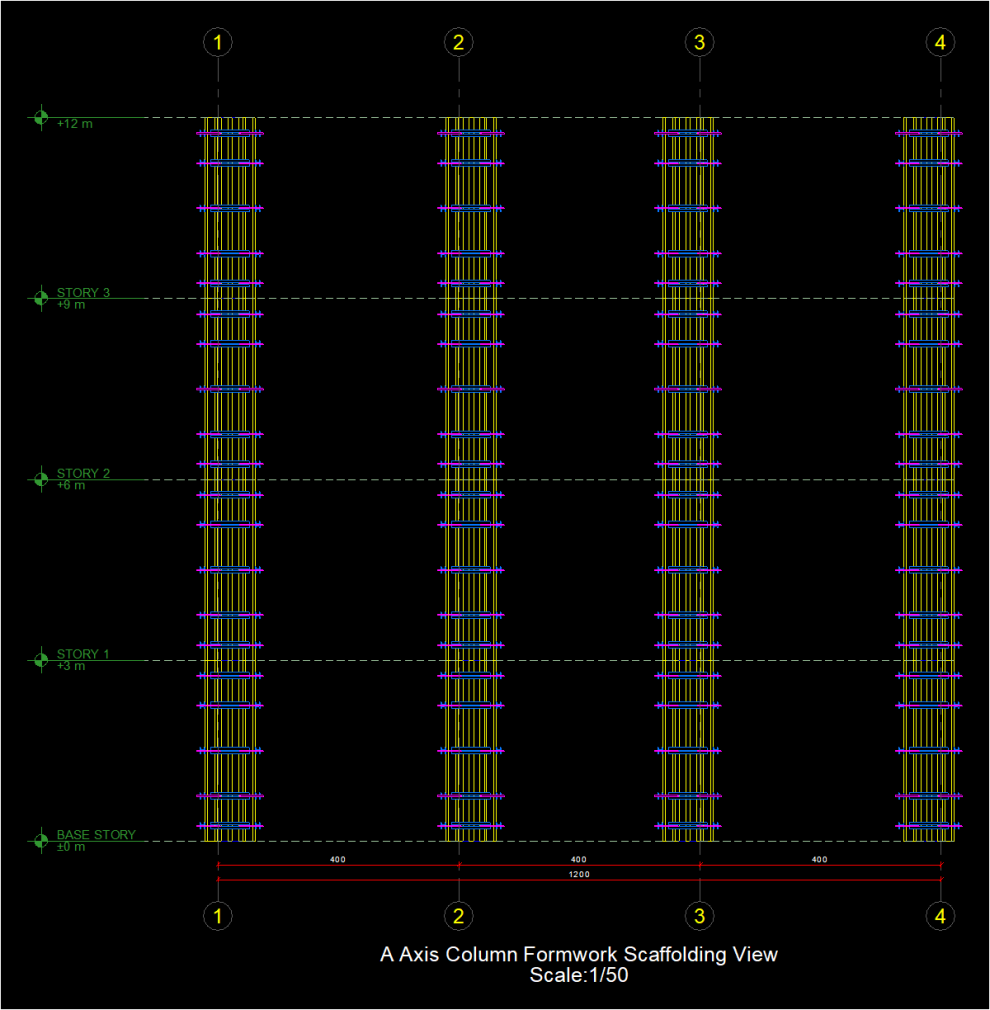
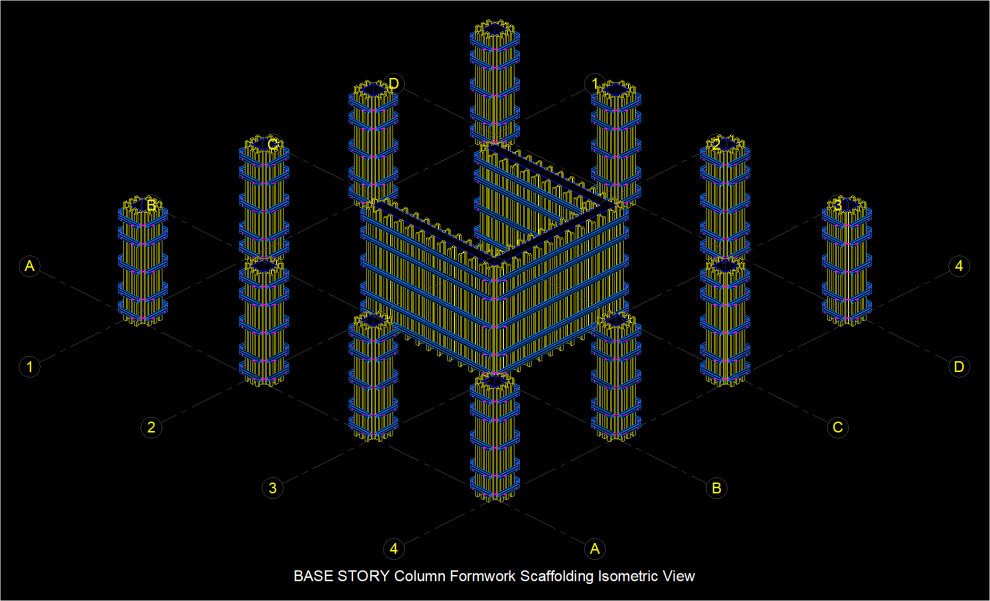
Next Topic
