How can I define sub-basement shearwalls?
With the shearwall command, sub-basement shearwalls are defined by leveling.
Click the shearwall command after creating your story plan.
Click the settings icon in the utility toolbar that opens.
After adjusting the elevation settings of your shearwall as it should be, place the shearwalls.
You can also use the Sub-basement Shearwall command. Click here for detailed information.
Sample:
In the example we will tell, the height of our sub-basement shearwall is thought to be 100 cm, and the height of the story above the base story level is 280 cm. In this framework, the definition can be made as described in the following steps.
1) Adjusting the Story Height
The story height of the story where the base story shearwall will be defined is entered by adding the base story height from the Story Settings dialog.
Click on the Story Settings icon from the ribbon menu concrete tab project settings title.
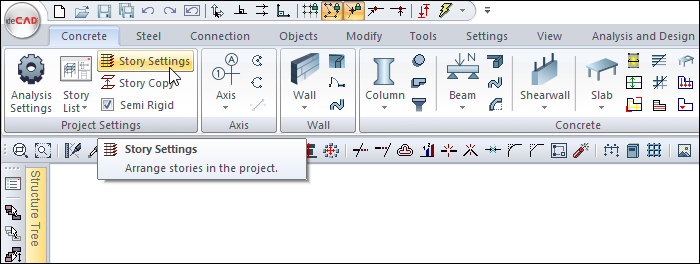
The story settings dialog opens.
In the example, since the floor height is 280 cm and the basement height is 100 cm, the floor height is 380 cm.
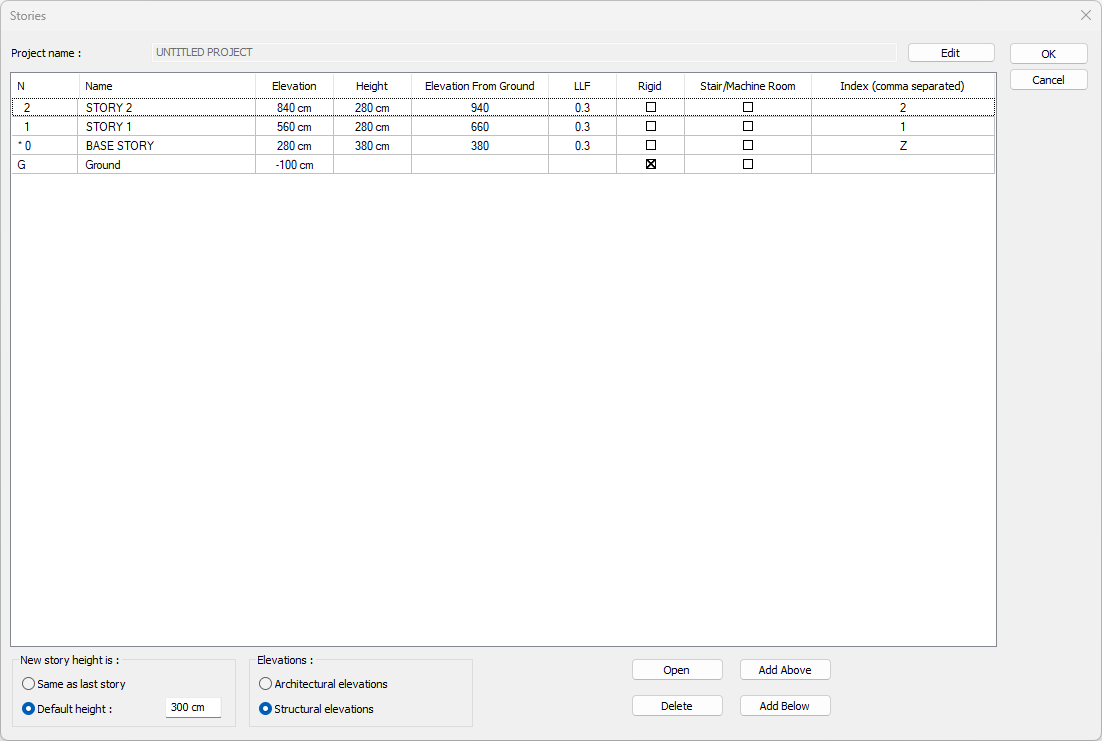
2) Drawing the Sub-basement Shearwall
Shearwalls are drawn using the Shearwall command in the toolbar . Before drawing the shearwalls, enter the settings and enter the appropriate elevation value in the Upper Elevation box on the General Settings tab.
Click on the Shearwall Settings icon from the concrete heading of the Ribbon menu concrete tab.
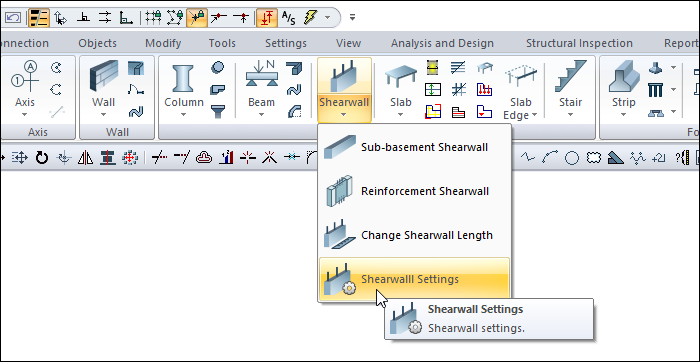
The shearwall settings dialog opens.
In our example, the shearwall height is 100 cm by entering -280 cm in the Upper Elevation line.
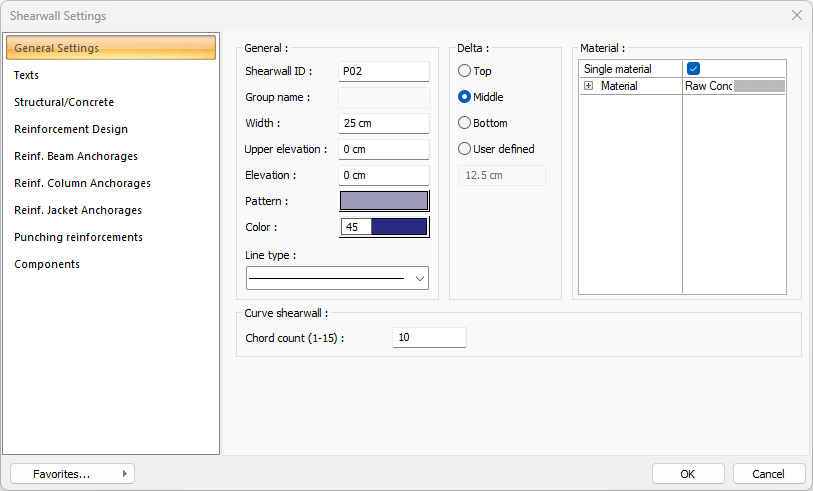
After the elevation process is done, the basement shearwalls are drawn in the same way as the normal building shearwalls in the plan window.
3) Arrangement of Entered Sub-Basement Shearwalls
After entering the sub-basement shearwalls, all of them are selected in the plan window and the Object Properties command is clicked.
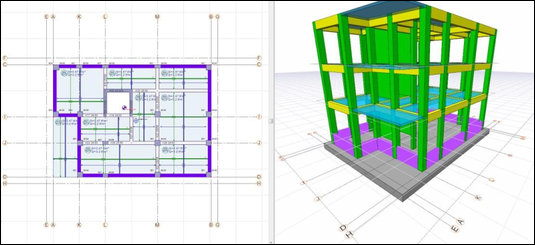
Click the Object Properties icon from the object properties title of the ribbon menu change tab.

The shearwall settings dialog opens.
Under the Structural/ Concrete tab, sub-basement panel/vertical discontinuous panel option is activated.
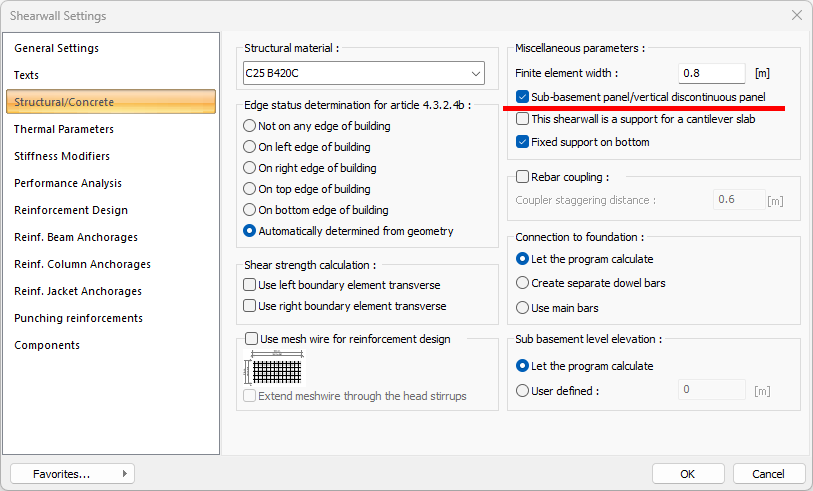
With this process, the model is made ready for analysis.
