Lath
Laths are roof elements that are drawn on the rafters, perpendicular to the rafters. Lath roof detail is created with the lath command.
Location of Lath Command
In the Architectural Program
You can access it under the ribbon menu Home tab Roof title.
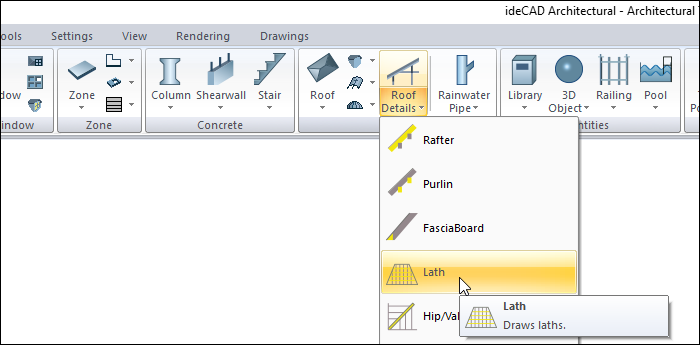
In Structural Program
You can access it under the ribbon menu Objects tab Roof title.

Lath Settings Dialog
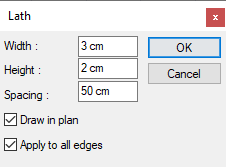
Specifications |
|---|
Width  The width of the lath sections is entered. |
Height  The height of the lath sections is entered. |
Spacing  The distance between the two lath axis is entered. |
Draw in plan  If the laths are wanted to be displayed in the plan, it is marked. If not marked, the laths are not drawn in the plan but displayed in the elevation and section windows. |
Apply to all edges  If apply to all edges option is marked, laths will be created on all roof surfaces according to the entered parameters. |
Usage Steps
To draw a lath:
Click the Lath icon in the ribbon menu .
Click with the left mouse button on the roof eaves you want to create a lath.
The Lath Design dialog will be displayed. Make the necessary settings here and press the OK button.
Laths will form on the relevant roof surface.
Create laths for all roof surfaces with the above process order.
Usage step |
|---|
Selecting the roof eaves when in lath command 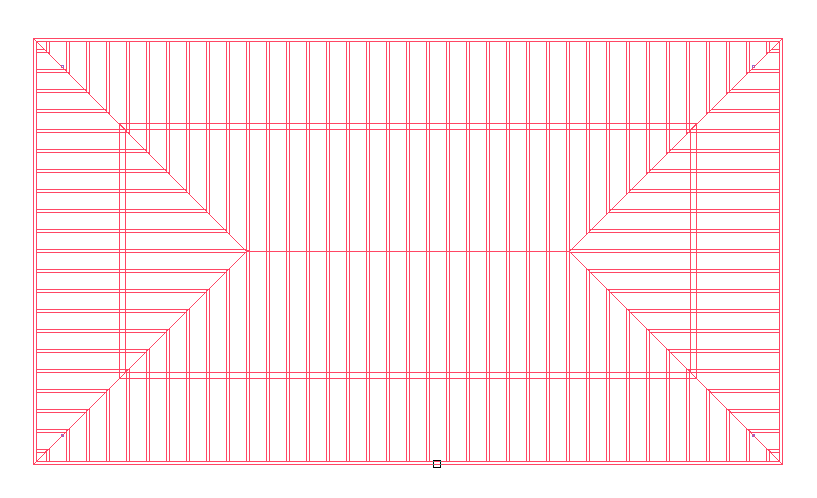 |
Creating lath previews 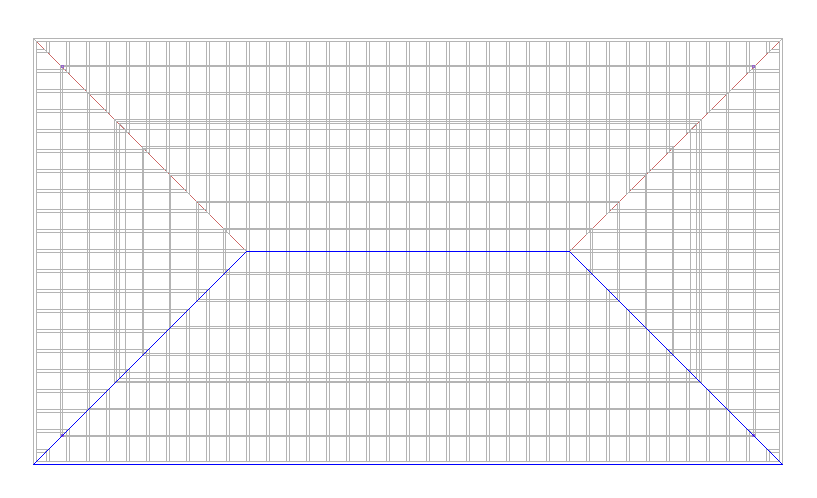 |
Making settings in the lath settings dialog - entering 25 of the lath spacing 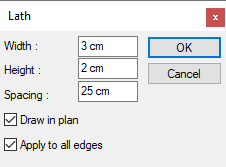 |
The preview changes according to the entered range 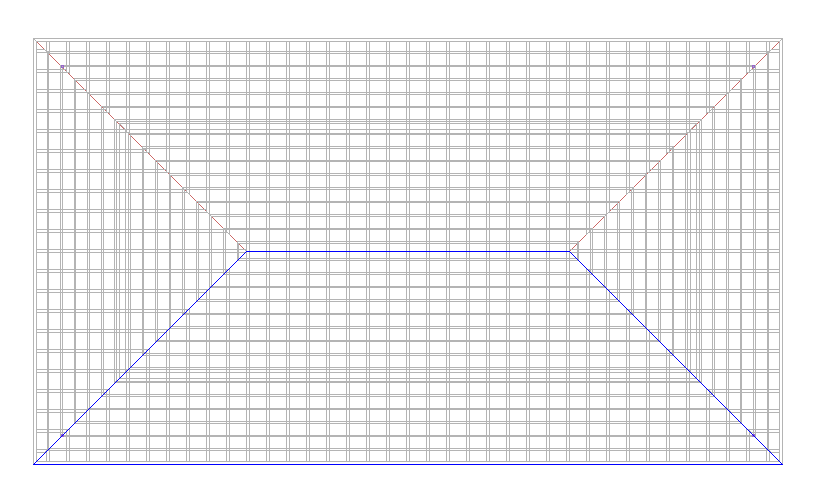 |
The formation of laths 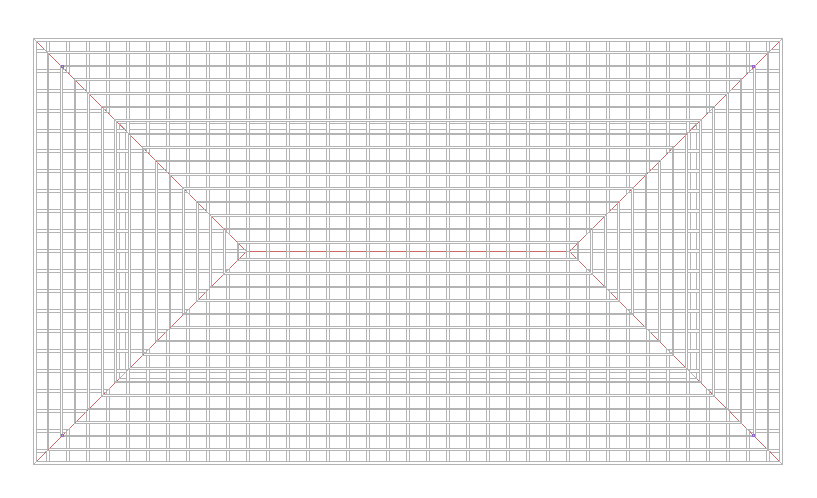 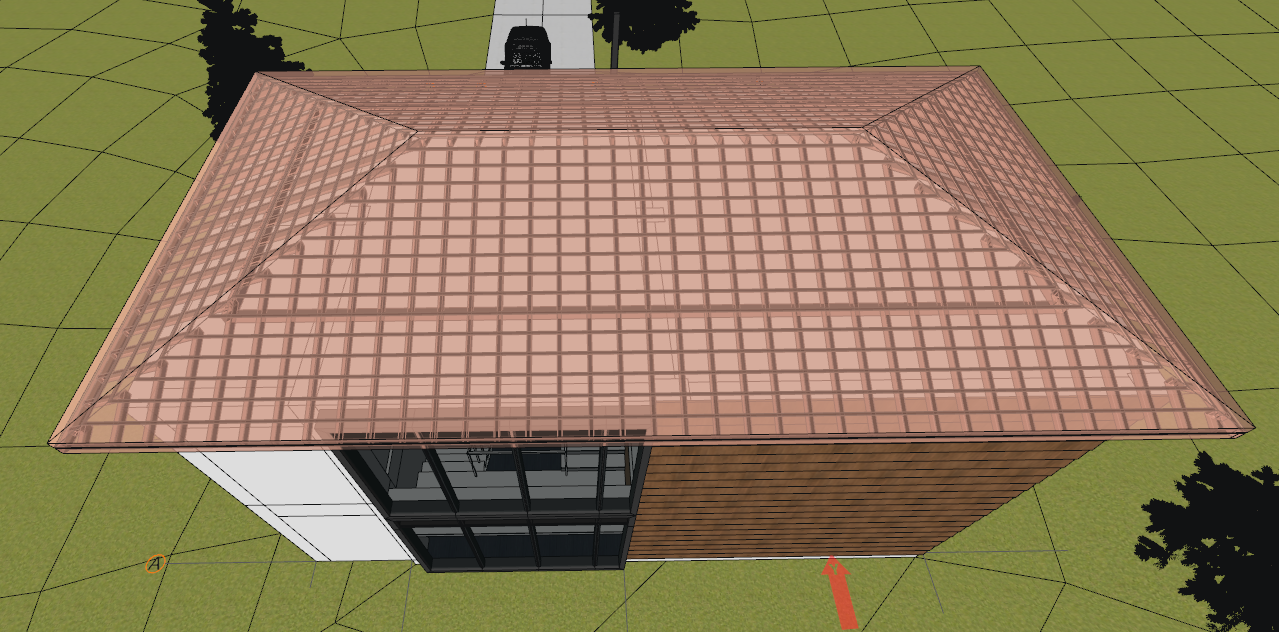 |
Next Topic
Related Topics
