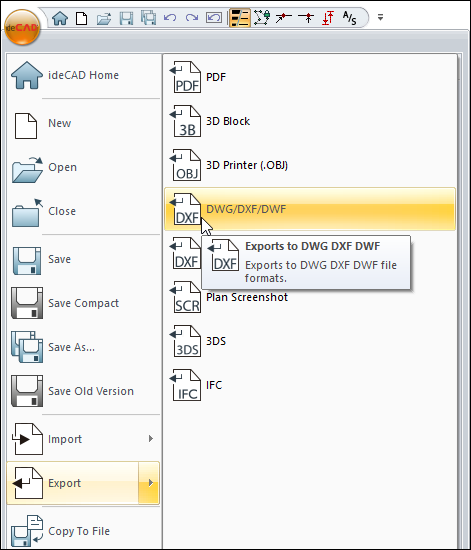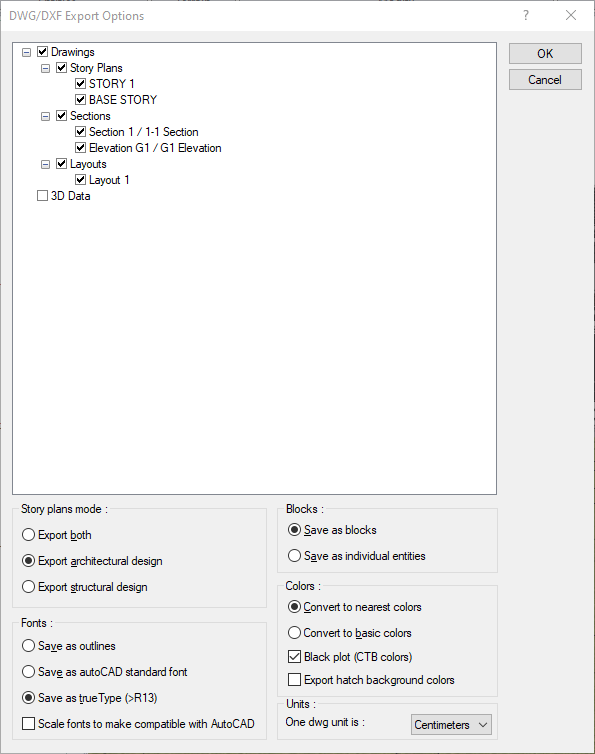Collaborate Using DWG/DXF
In this section, share the ide YAPI information model as dwg or dxf.
Previous steps were applied in the project file named Collaborate Using DWG DXF. |
You can save architectural projects prepared with ideCAD Architecture in DWG/DXF/DWF formats.
Click on the ideCAD logo in the upper left corner of the program.
Click Export/DWG/DXF/DWF from the drop-down menu.

In the dialog that opens, one of the dwg/dxf/dwf formats is selected from the Save as type line.
Type a name in the File Name line and click the Save button.
The DWG/DXF Export Options dialog will open. In this dialog, select the drawings you want to convert into dwg.
Select Centimeters as a drawing unit.

Click the OK button to close the dialog.
Your story plans, sections, elevations and layout will be converted to dwg file format.
Share the resulting files with the engineer.
Next Tutorial
