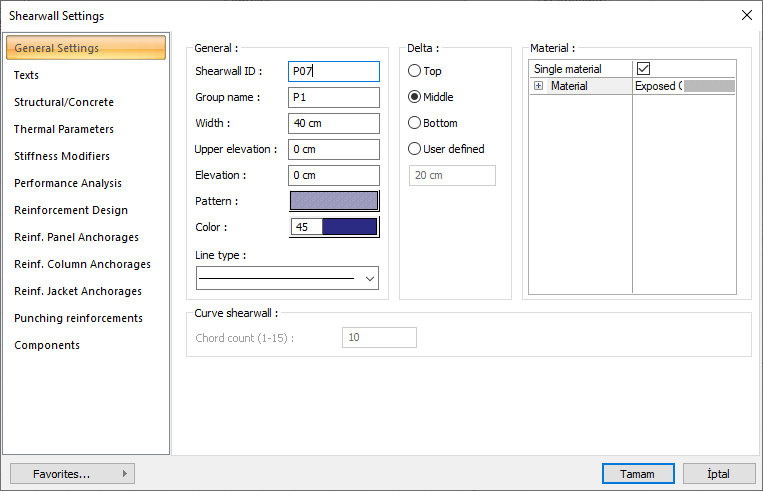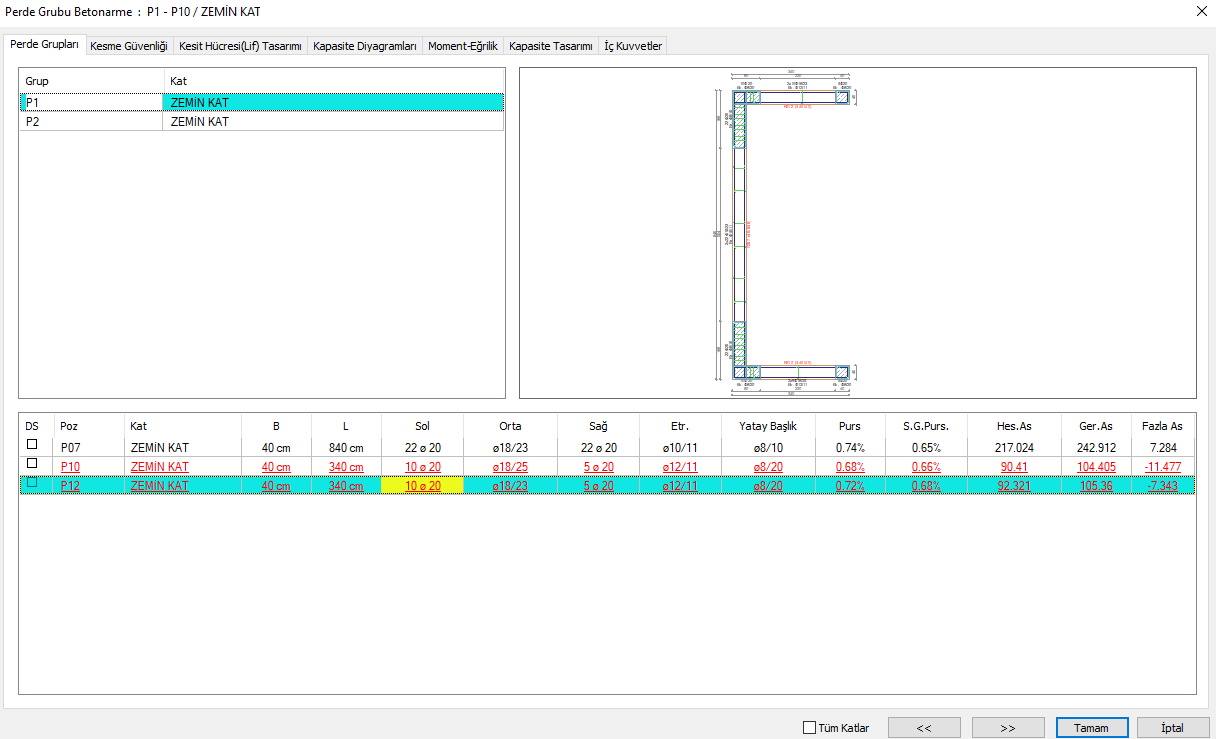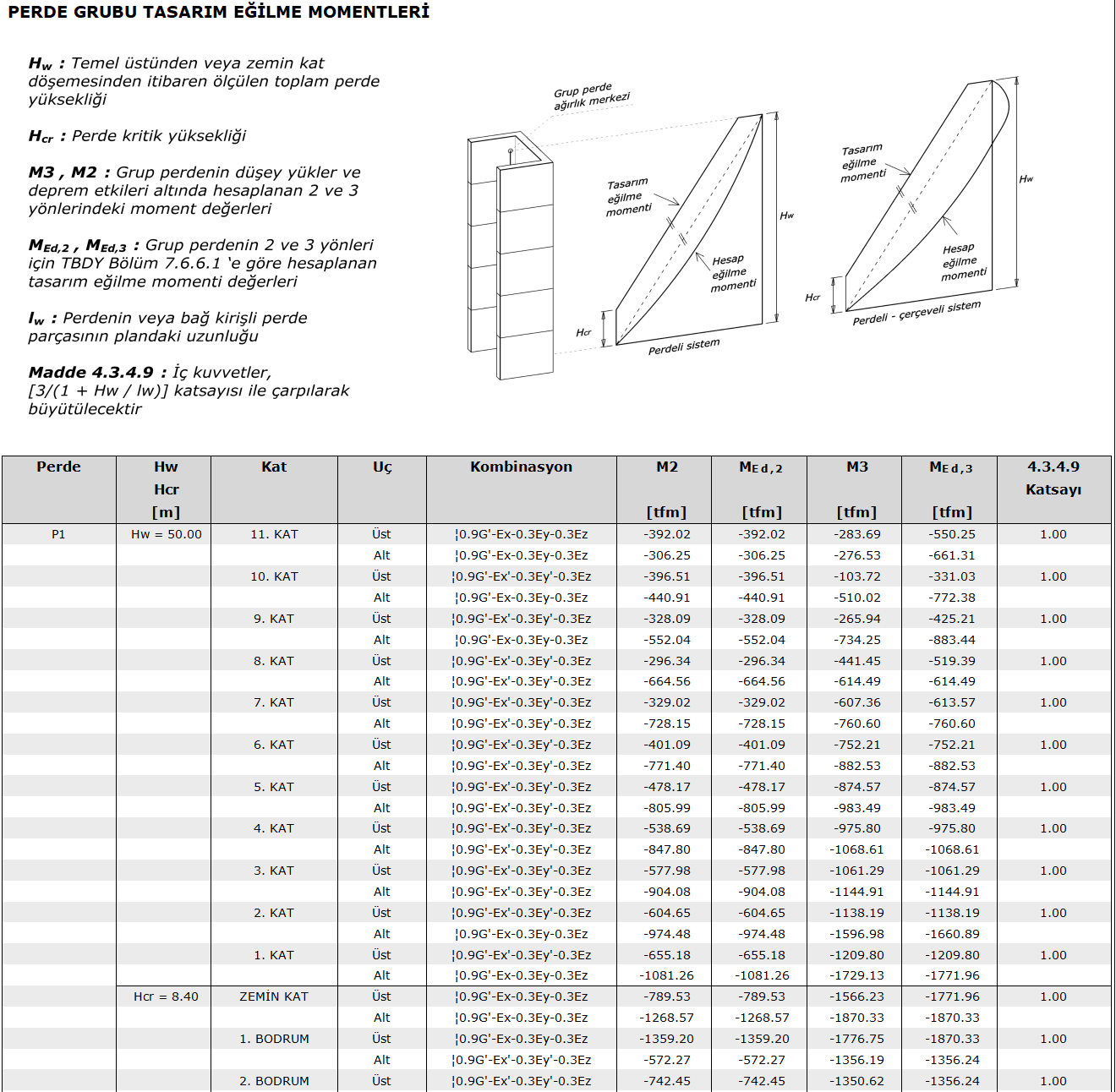Finite Element Mesh Modeling of Polygonal Cross-section Shear Walls as a Whole (4.5.3.5)
Modeling techniques in which shear wall arms are modeled and calculated separately for shear wall with cross-section shape T, L, U or C are not used for curtains under any circumstances.
In reinforced concrete walls with cross-section shape I, T, L, U or C, it is obligatory to model the walls as a group with Article 4.5.3.5 of TBDY . In group walls, the resultant of the finite element joint forces and the equivalent rod section effects (bending / torsion moments, shear forces, axial force) at the cross-section gravity center are automatically obtained , based on the reinforced concrete section calculation . For reinforced concrete walls with cross-section shape I, T, L, U or C, the group name box in the shear wall menu general settings section should be used for grouping.

Polygonal Cross-Section Shearwall Design


Related Topics
