Structural Modeling with Finite Element Method per ASCE 7-16
How ideCAD creates a mathematical model of the structure with the finite element method according to ASCE 7-16?
For building structural systems, 3D analysis model is created automatically.
Beams and columns are automatically modeled as frame (bar) finite elements.
All 6 degrees of freedom are considered at the joints of columns and beams.
If slabs are modeled as rigid diaphragms, those that correspond to rigid motion of these degrees of freedom are removed.
Shell elements are created automatically according to the finite element method for shearwalls.
Reinforced concrete walls are modeled automatically with shell finite elements that contain degrees of freedom for both in-plane and out-of-plane displacements according to ACI 318-19 R11.4.1.3.
The stiffness of cracked sections is generated automatically.
Generally, the same three-dimensional model is used for the equivalent lateral force, the modal response spectrum, and the linear response history analysis procedures. The modal response spectrum approach automatically includes five percent of critical damping.
For reinforced concrete buildings, it is important to consider the effects of axial, flexural, and shear cracking in modeling the effective stiffness of the structural elements. It is automatically applied for reinforced concrete structures elements according to the regulation.
Element Local Axes Local Axes of Shell Elements
Reinforced concrete and steel columns and beams are automatically modeled and analyzed by using a frame model in accordance with the finite element method with 6 degrees of freedom.
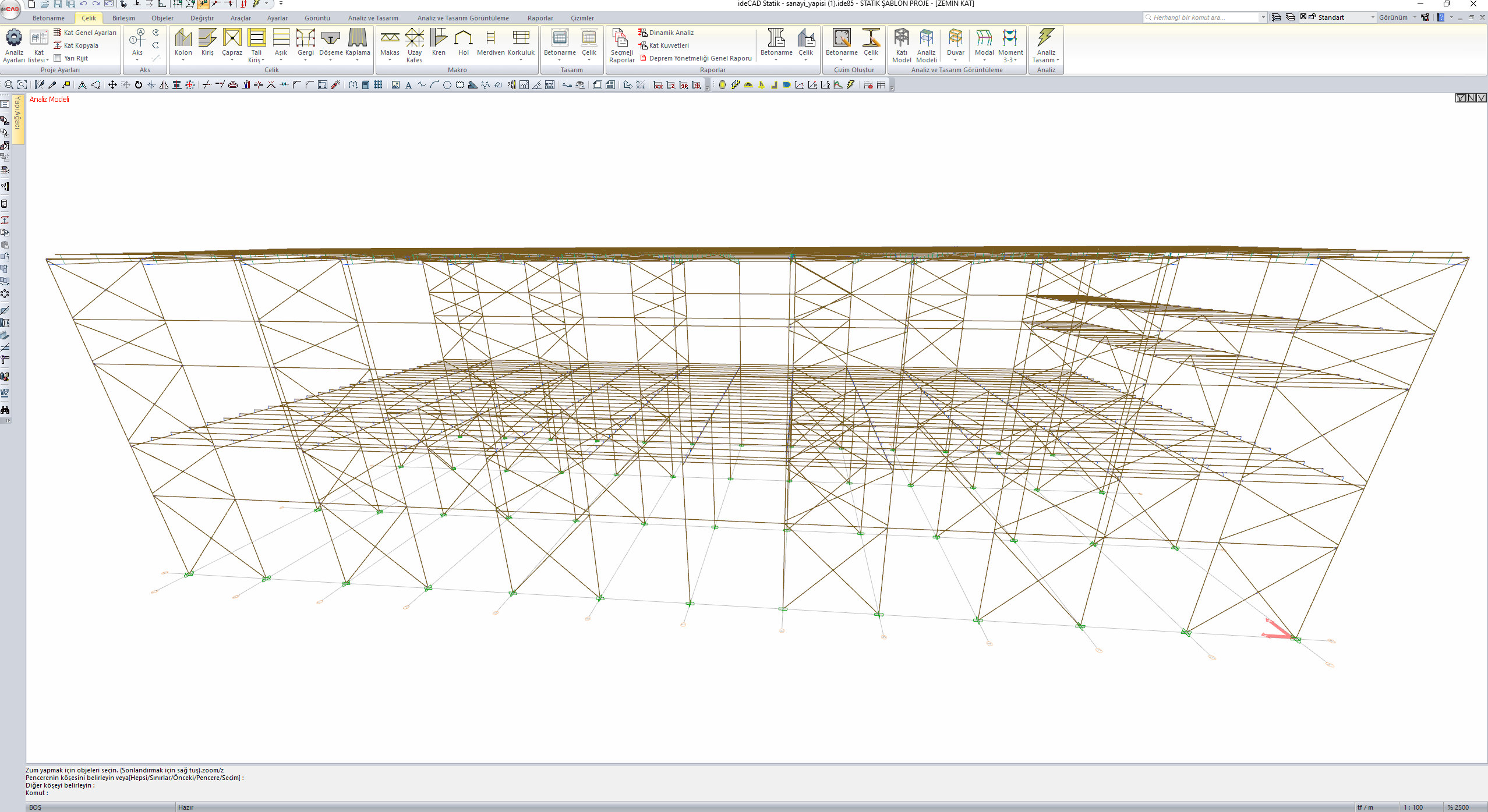
There are six freedoms in total, three translation vectors, and three rotation vectors at one end of the frame elements. In this case, for a 3-dimensional analysis, a node must have six deformation results.
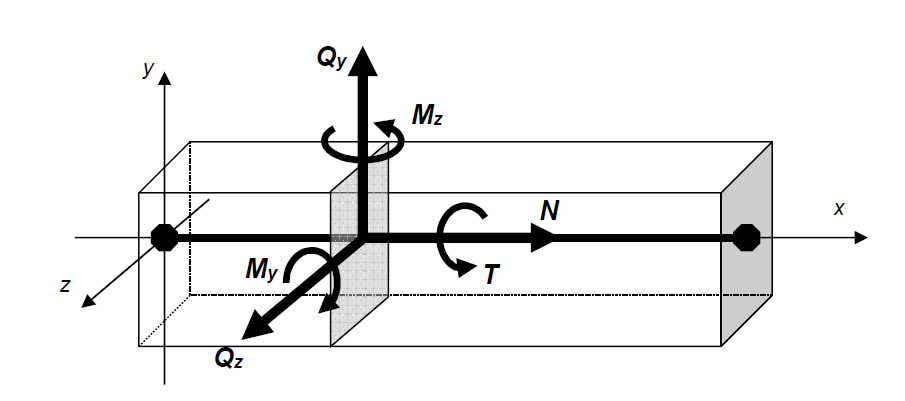
Similarly, there are six freedoms, three translation vectors, and three rotation vectors at the nodes of the shell elements. However, while creating internal force diagrams in frame elements, stress results occur in shell elements.
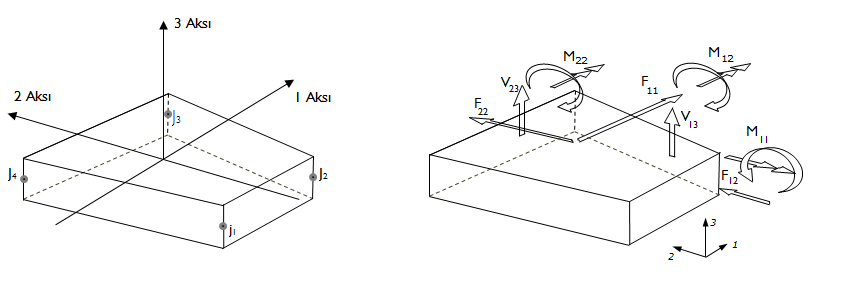
The picture below shows an analysis model and deformation shape of a sample structure modeled in 3D. Each node has six displacement values, 3 of which are translation and three rotations.
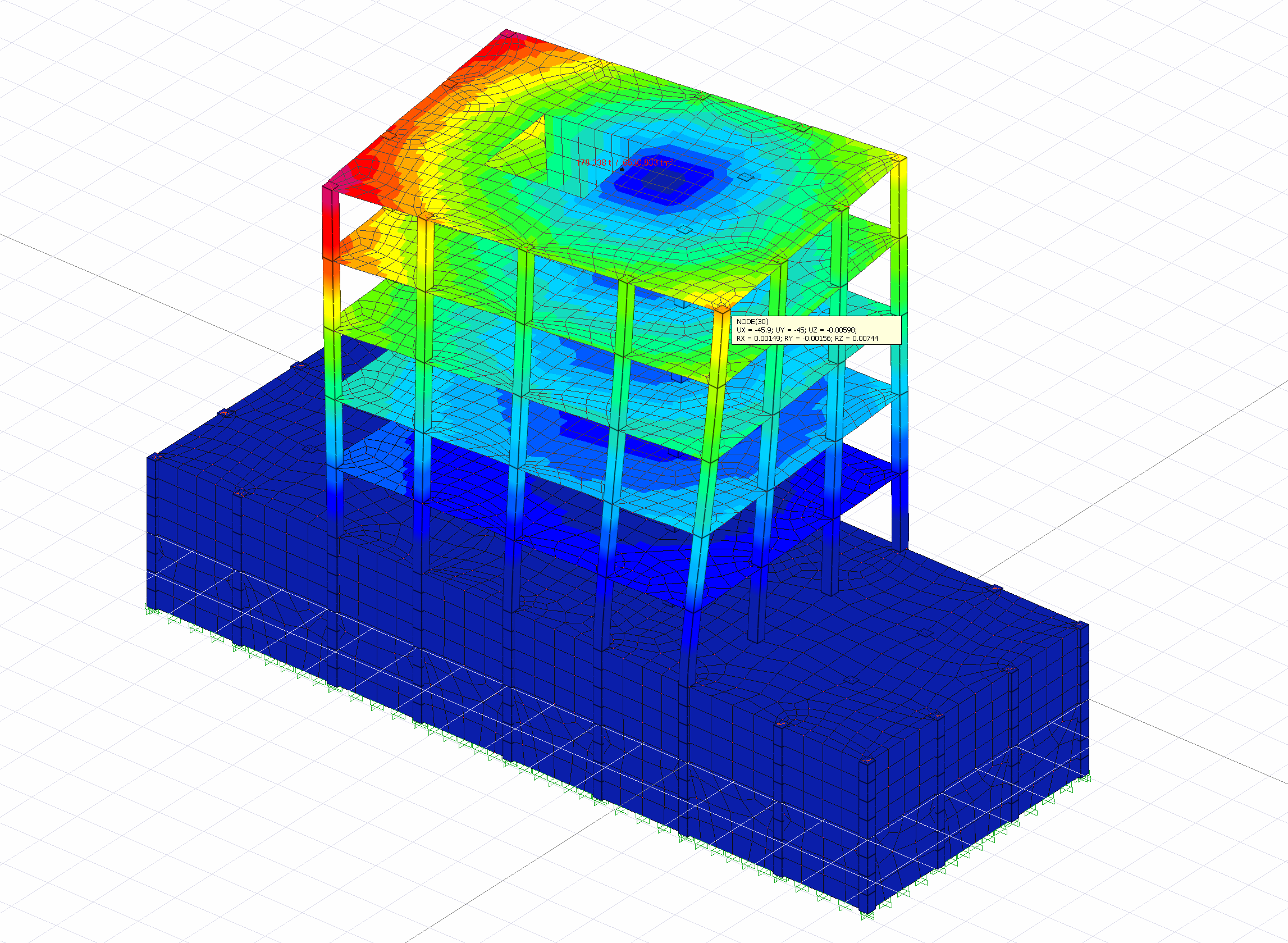
According to the finite element method, finite element width can be changed from the program interface according to the sensitivity of the calculation to be made in the walls. After the analysis, the deformations of the shearwalls are displayed.
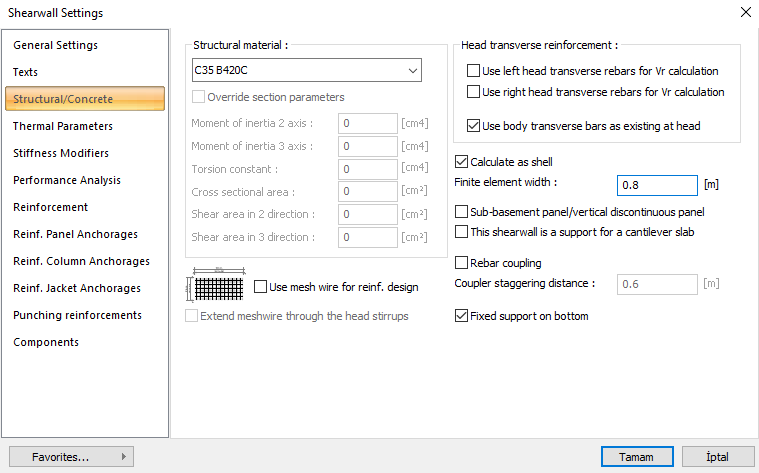
Reinforced concrete walls are modeled automatically with shell finite elements that contain degrees of freedom for both in-plane and out-of-plane displacements according to ACI 318-19 R11.4.1.3. Other modeling rules in ACI 318-19 section 6.3 are also applied automatically.

