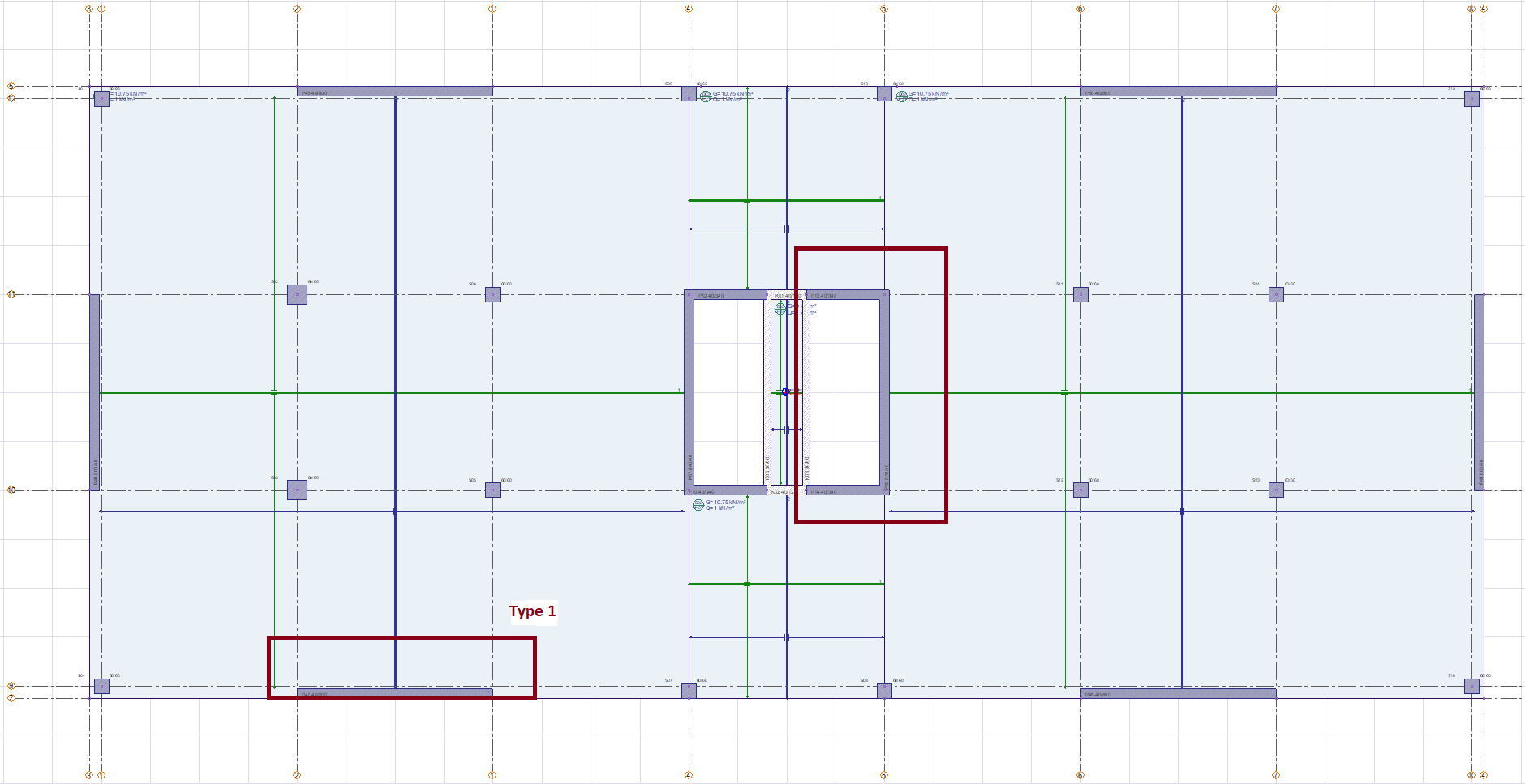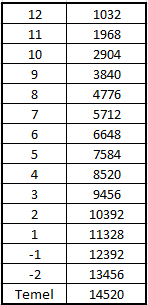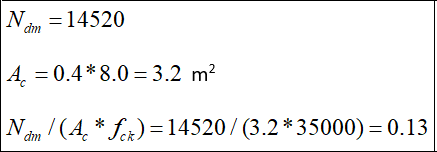Shearwall Pre-Dimensioning
Symbols
Ac = Reinforced concrete wall cross-section area
fck = Concrete characteristic compressive strength
Ndm = Axial force
There is no rule limiting the wall cross-section area under vertical loads in TS 500.
In TBDY 2018 7.6.1.1, the net wall cross-section area should be taken out of the area and the maximum axial compression force calculated under G + Q + E loads should meet the condition Ac≥Ndm /(0.35fck).
The ratio of axial forces occurring under G + Q vertical loads to the characteristic concrete compressive strength is determined without determination the earthquake loads. In this calculation, the shearwall thickness is accepted as 40 cm.
By calculating the previously determined slab thickness and shearwall thicknesses and the shearwall load areas shown in the image below, the axial forces occurring in the walls under vertical loads can be determined.
There are two different load areas for shearwalls. Only for Type 1 is determined below.

At Roof Story:
Loads from dead loads to the shearwall;
From the own weight of the slab: 16 m * 4 m * 0.27 m * 25 kN / m 3 = 432 kN
From the coating load: 16 m * 4 m * 4 kN / m 2 = 256 kN
From the weight of the curtain itself (b p = 40 cm is accepted): 0.4 m * 8 m * 3.5 m * 25 kN / m 3 = 280 kN
Total G = 432 + 256 + 280 = 968 kN
From live load: 16 m * 4 m * 1.0 kN / m2 = 64 kN
Q = 64 kN
Office Stories:
Loads from dead loads to the shearwall;
From the own weight of the slab: 16 m * 4 m * 0.27 m * 25 kN / m 3 = 432 kN
From the coating load: 16 m * 4 m * 1.5 kN / m 2 = 96 kN
From the weight of the curtain itself (b p = 40 cm is accepted): 0.4 m * 8 m * 3.5 m * 25 kN / m 3 = 280 kN
Total G = 432 + 96 + 280 = 808 kN
From live load: 16 m * 4 m * 2.0 kN / m2 = 128 kN
Q = 128 kN
In Basement Stories:
Loads from dead loads to the shearwall;
From the own weight of the slab: 16 m * 4 m * 0.27 m * 25 kN / m 3 = 432 kN
From the coating load: 16 m * 4 m * 0.5 kN / m 2 = 32 kN
From the weight of the curtain itself (b p = 40 cm is accepted): 0.4 m * 8 m * 3.5 m * 25 kN / m 3 = 280 kN
Total G = 432 + 32 + 280 = 744 kN
From live load: 16 m * 4 m * 5.0 kN / m2 = 320 kN
Q = 320 kN
The axial load determined in line with the above calculations is as follows:

The axial force determined on the foundation is 14520 kN.
Note: Concrete material has been determined as C35 for all structural system elements of the building. For detailed information, see Material Information.

When the wall thicknesses are selected as 40 cm, the ratio of the axial force consisting of G + Q vertical loads on the foundation with the greatest axial force to the characteristic compressive stress of concrete is approximately one-third of the 0.35 allowed value for earthquake conditions.
The minimum wall thickness specified in TBDY 2018 7.6.1 also meets the 25 cm cross-section requirement.
