Drawing a Shearwall
With the shearwall command, concrete walls of the concrete design are drawn.
Location of Shearwall Command
In Architectural Program
You can access it under the ribbon menu Home tab, Concrete title.

In Structural Program
You can reach it under the ribbon menu Concrete tab, Concrete title

Usage Steps
Click the Shearwall icon from the ribbon menu .
The shearwall toolbar will open.
Click on any point of the drawing area with the left mouse button, at this point clicked, the first point of the shearwall (starting point) will be formed.
Your shearwall will move with the movement of your mouse.
By pressing the Shift key, you can draw your shearwall only at 0 or 90 degree angles.
You can define your shearwall by holding it from different points (bottom corner, middle or top corner) by clicking the offset button in the shearwall toolbar or pressing the spacebar. Every time you press the spacebar, your alignment will change.
After determining the first point of the shearwall, click on any point of the drawing area with the left mouse button again to determine the second point of the shearwall.
When you click the left mouse button, the preview of your screen will be completed. The ideCAD will create a preview of your next shearwall.
When you exit the command with the Esc key, your screen will be formed.
Usage step |
|---|
Creating the starting point of the shearwall 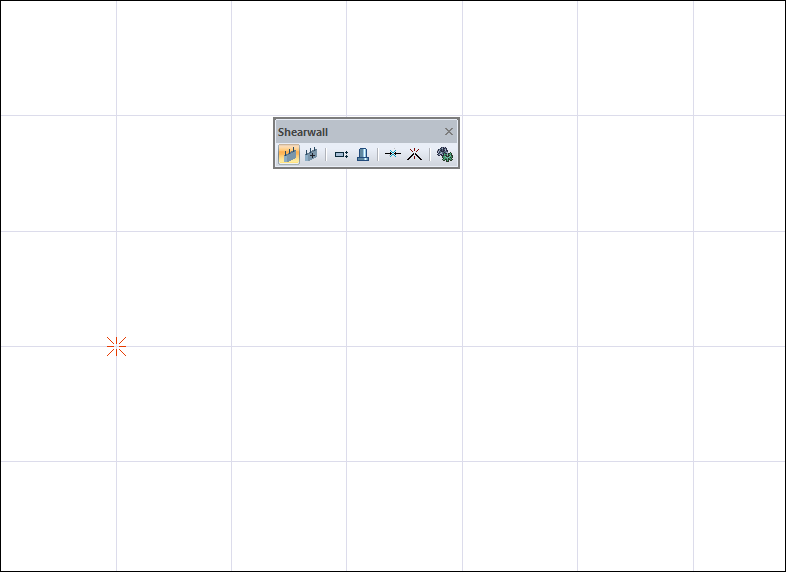 |
Change of shearwall due to mouse movement 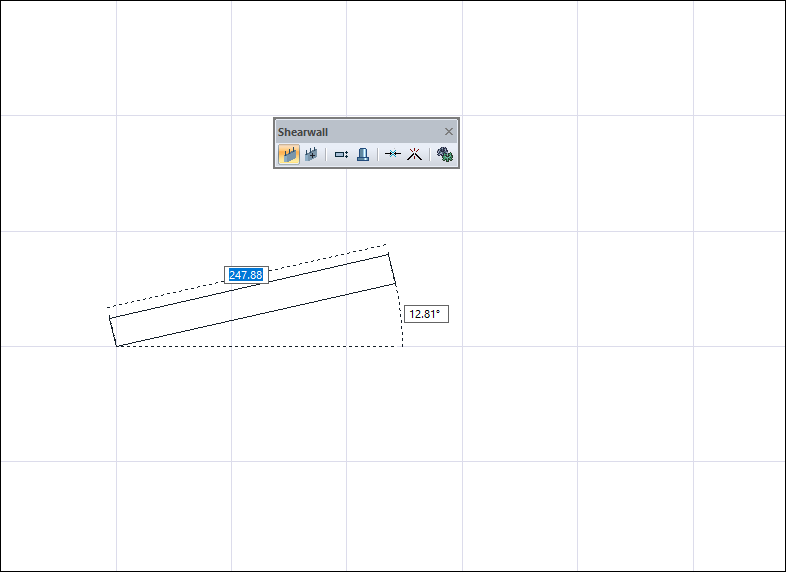 |
The shearwall can be drawn only at 0 or 90 degrees by pressing the Shift key. 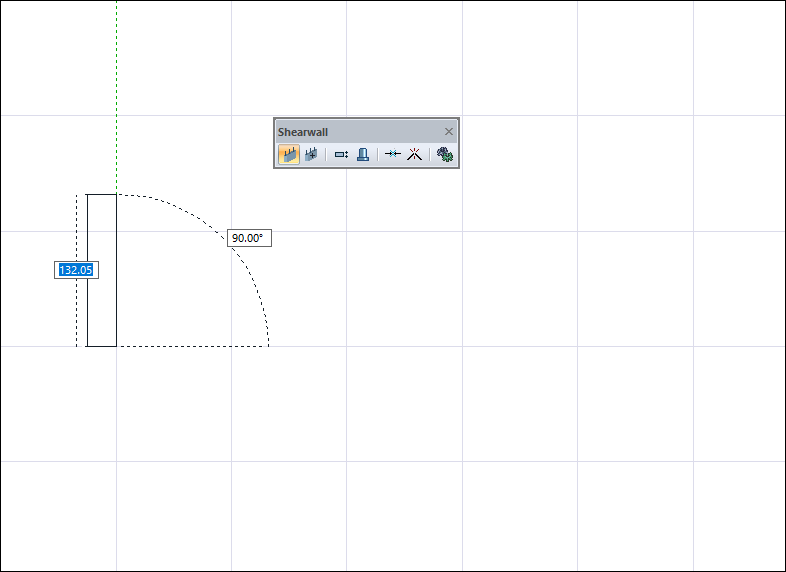 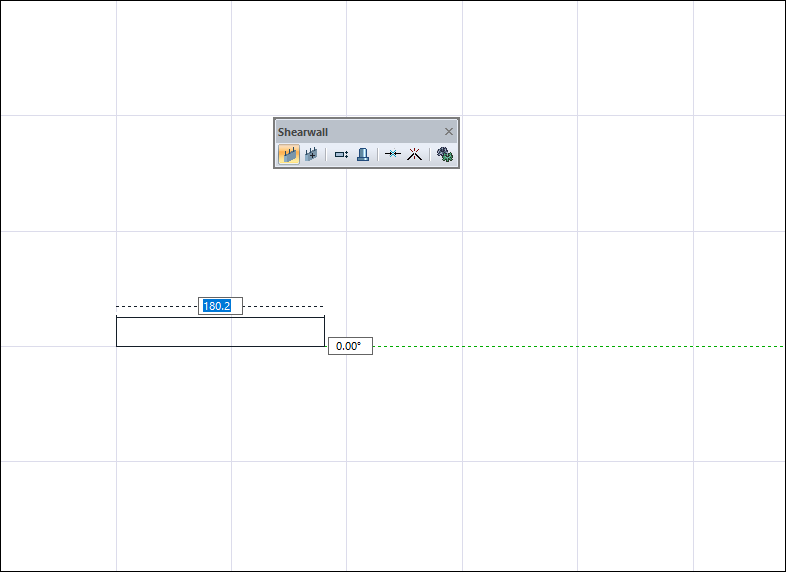 |
Changing the delta by pressing the spacebar on the keyboard 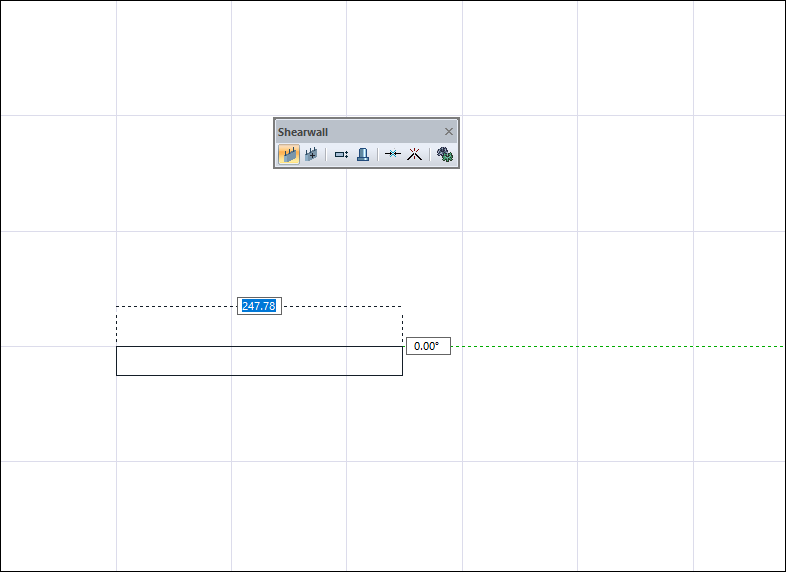 |
Creating the end point of the shearwall and creating a preview of the new shearwall 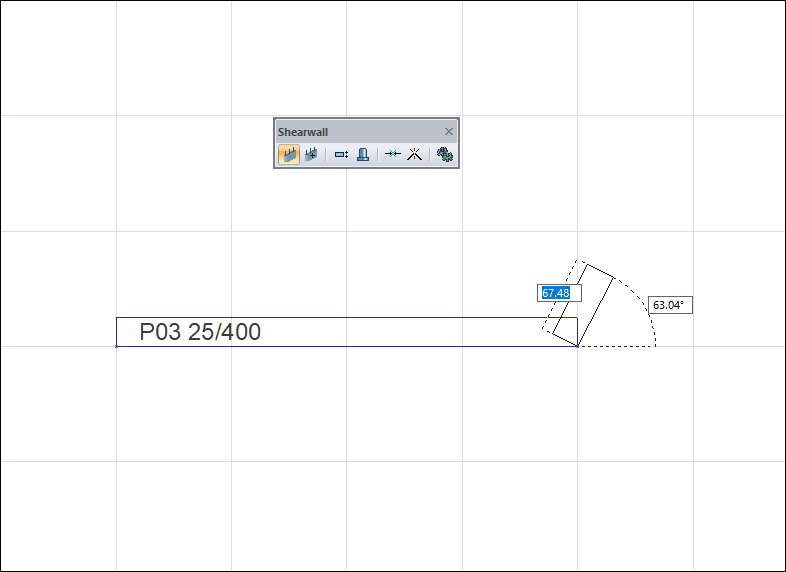 |
Terminating the shearwall creation process by pressing the Esc key on the keyboard 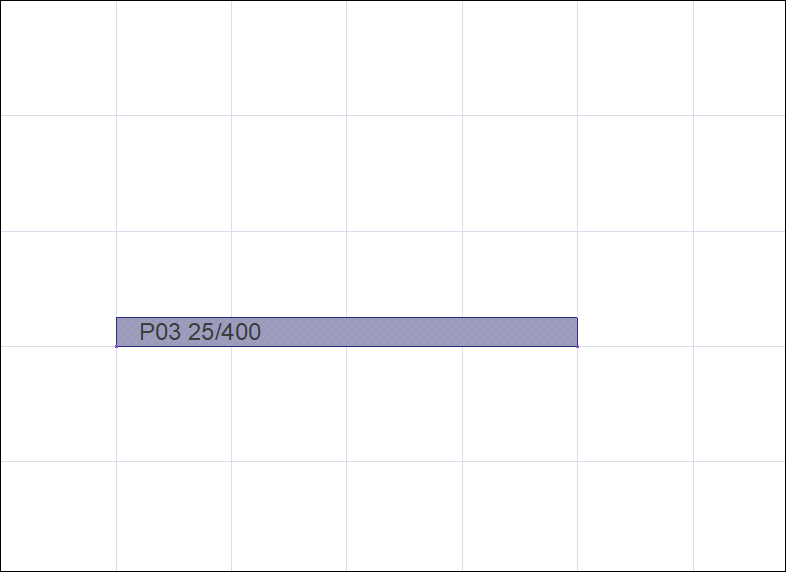 |
Next Topic
