Furnished Story Plan Presentation
Furnished story plans and perspective views are obtained by cutting building horizontally at any height with Horizontal Plan Section command.
Location of the Horizontal Plan Section Command
You can access it under the Ribbon menu Rendering tab, Tools heading.
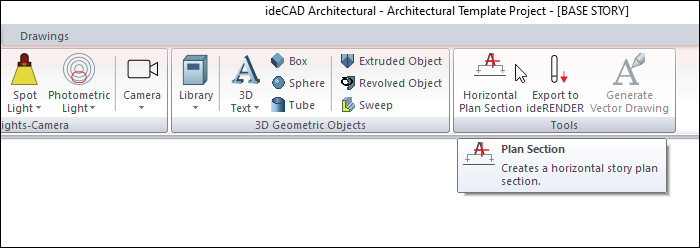
Horizontal Plan Section Toolbar

Icons |
|---|
New horizontal plan section  It is the horizontal plan section creation icon. |
Delete horizontal plan section  It is the icon used to erase the horizontal plan section created. |
Horizontal plan section list  Taken horizontal plan sections are listed. |
Trim settings  Opens the settings dialog. |
Usage Steps
Finalize your project for a furnished story plan presentation.
If you want the zone names and square meters to be included in your furnished story plan, add the information by using the 3D text command.
Click the Horizontal Plan Section icon. The horizontal plan section toolbar will open.
When you click the New Horizontal Plan Section icon from the toolbar, the Horizontal Plan Section dialog will open.
Make the settings you want from the dialog. Enter the elevation value to be cut.
When you click the OK button, your model will be cut from the elevation you have determined.
When you go to the top view from the right click menu and render, your furnished story plan will be ready.
Usage step |
|---|
Finalizing the project for furnished story plan presentation 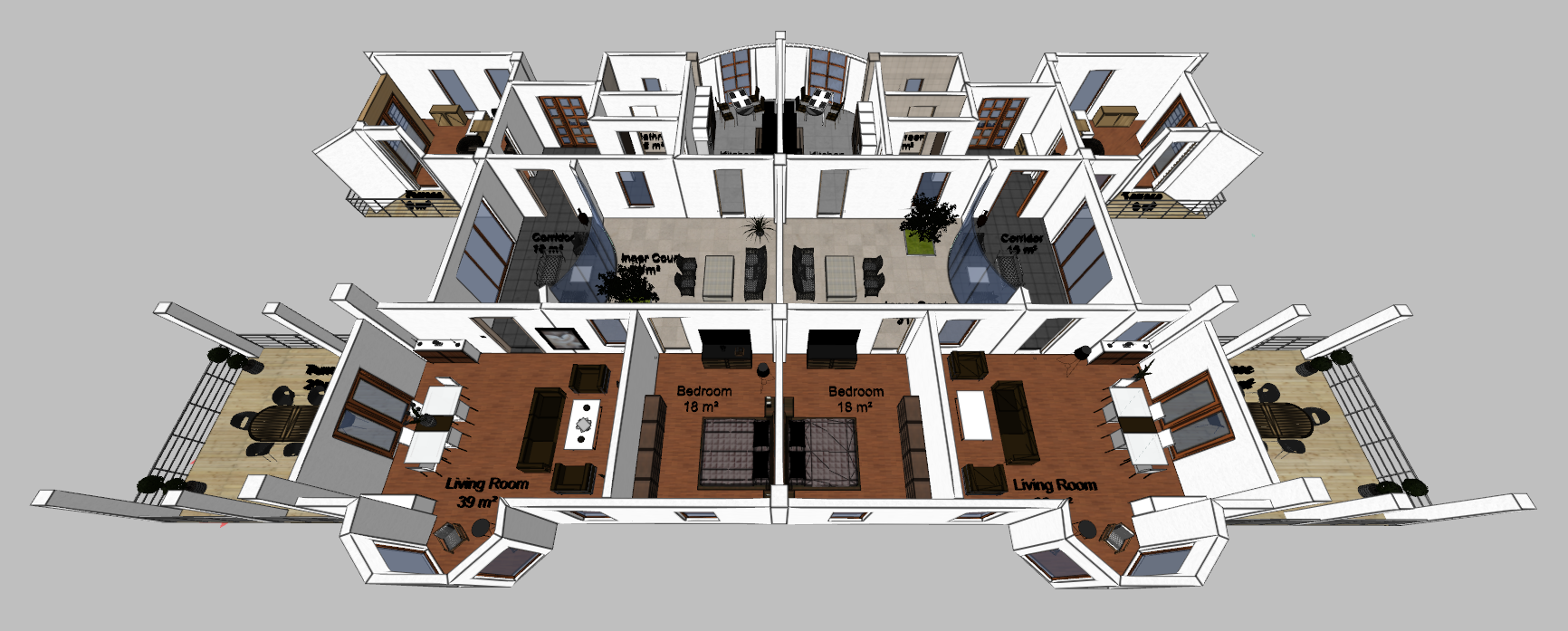 |
Clicking the new horizontal plan section icon from the toolbar  |
Making settings in the horizontal plan section dialog 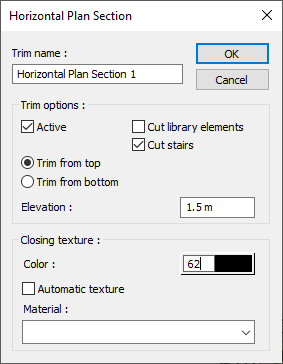 |
Taking the horizontal plan section 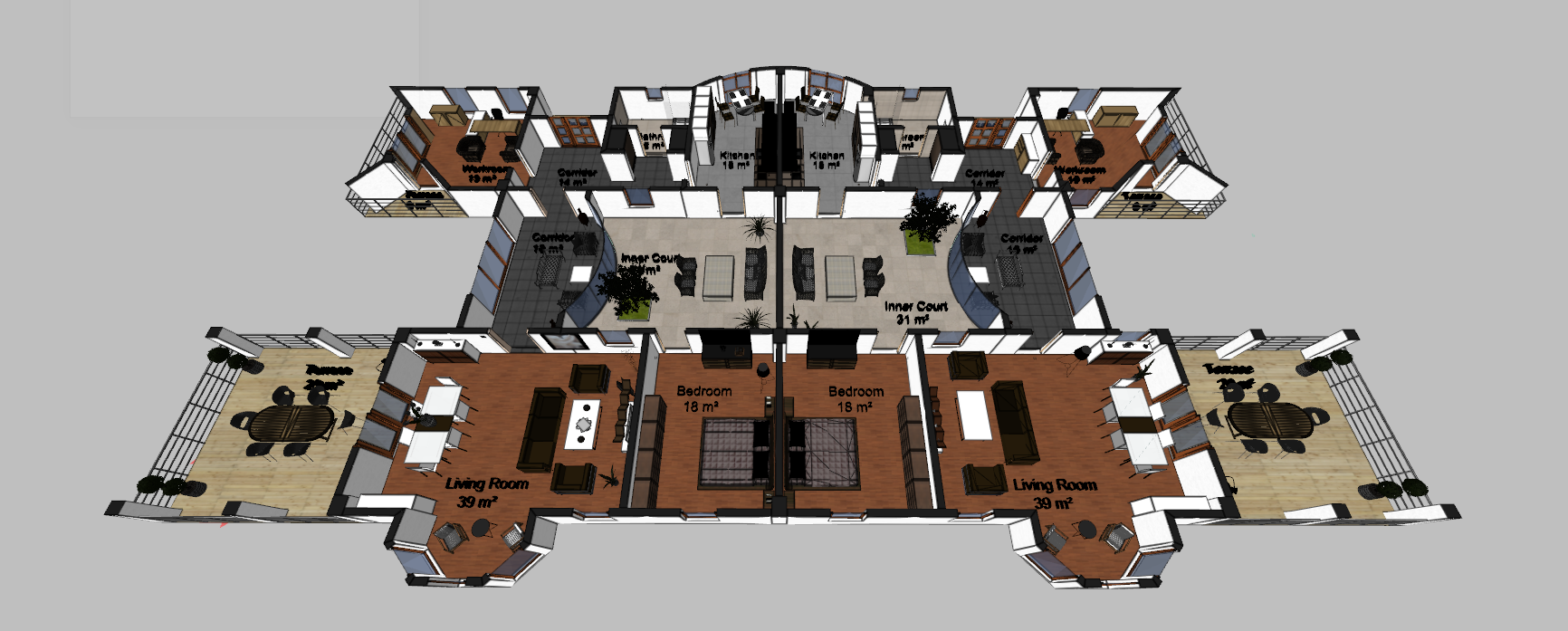 |
Switching to top view 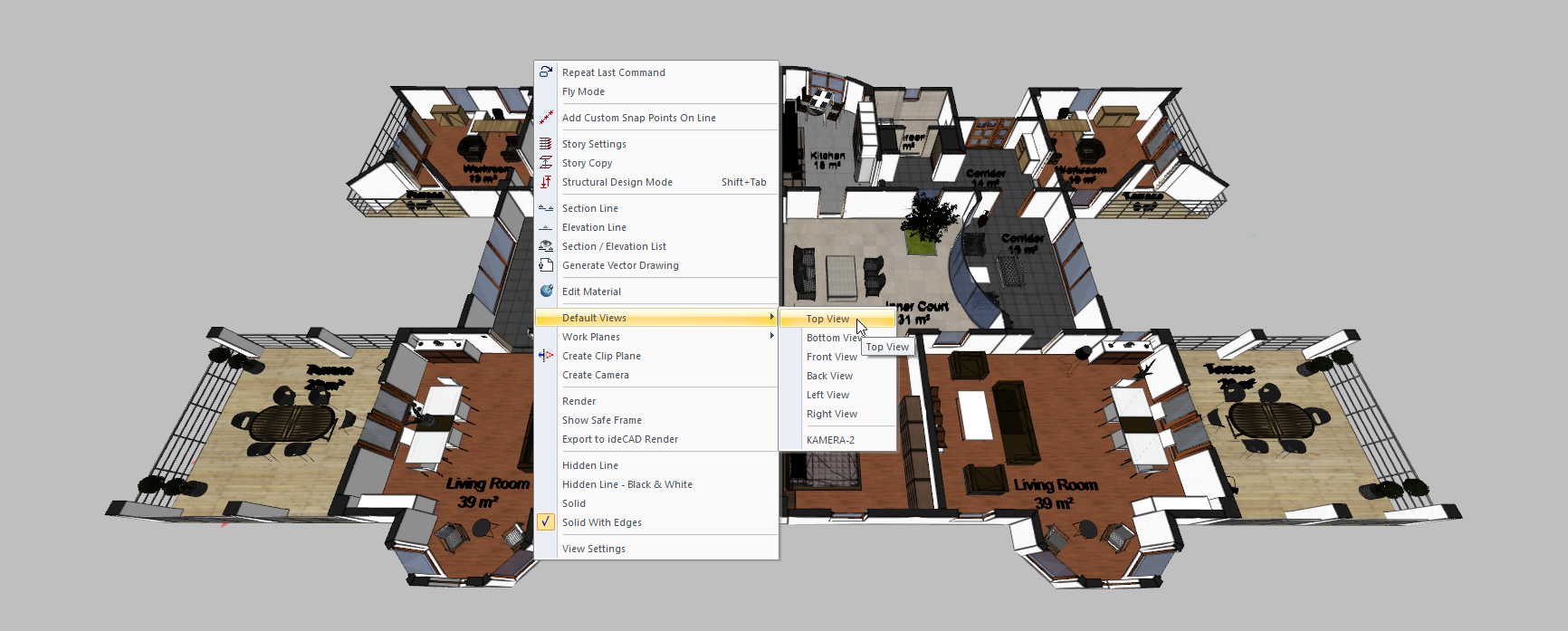 |
Top view of horizontal plan section 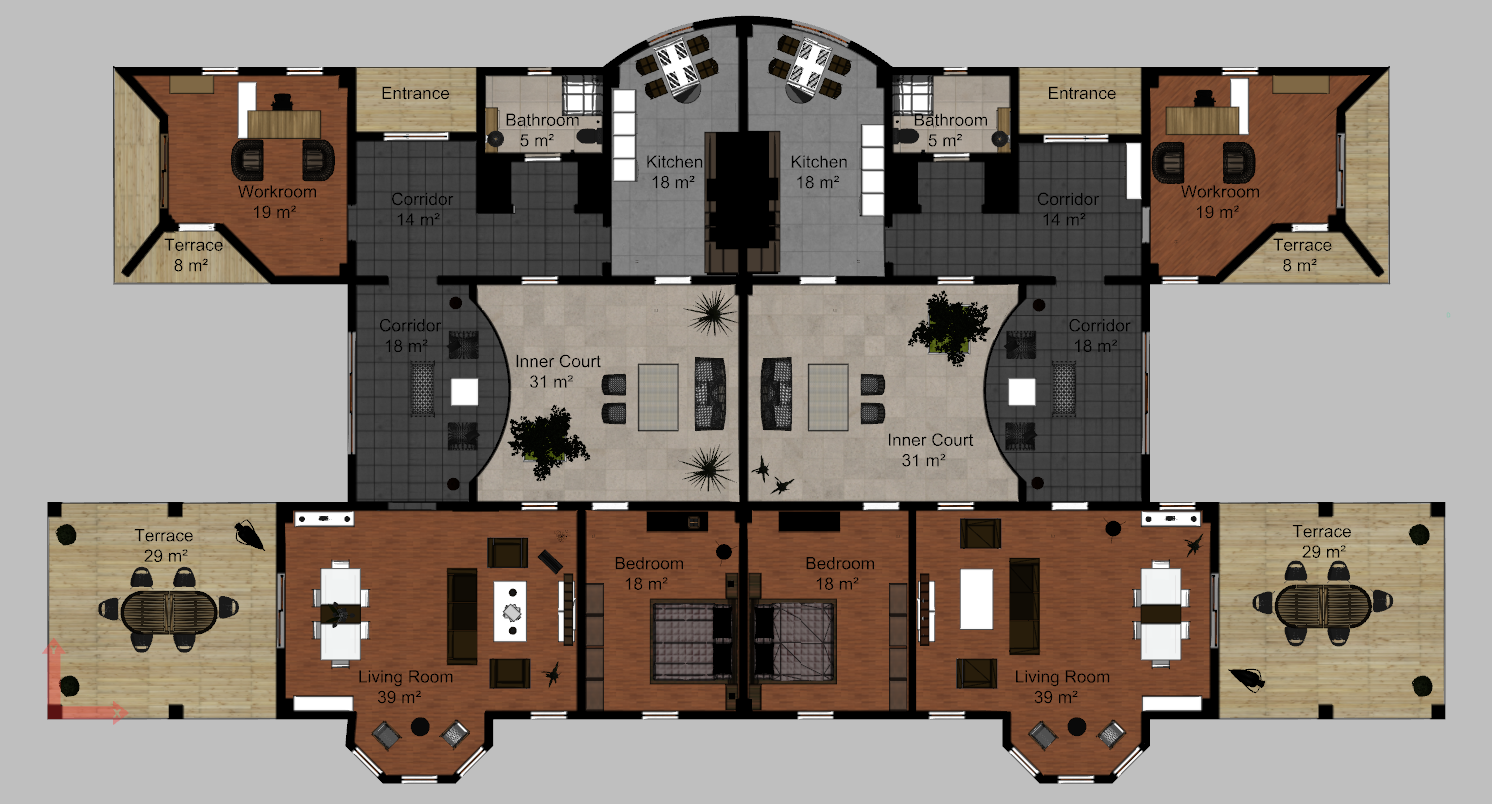 |
Completing the furnished story plan by rendering 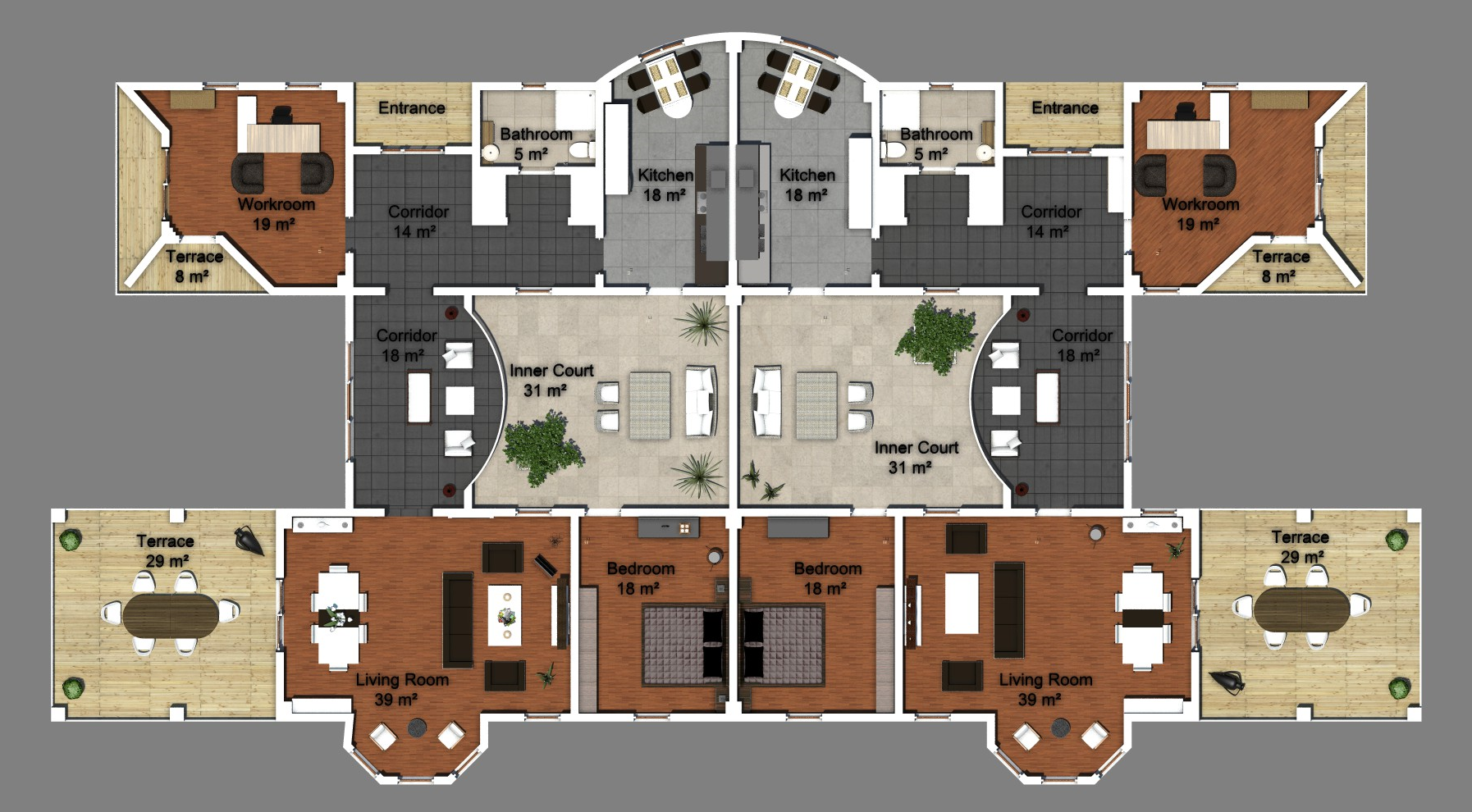 |
Horizontal Plan Section Dialogue

Specifications |
|---|
Trim name  The section is given a name or number. |
Active  If checked, the horizontal plan section is seen in the perspective window, when the mark is removed, the current perspective model is displayed without being cut. |
Cut library elements  While creating the horizontal plan section, the library elements entering the current section will also be trimmed. |
Cut stairs  While creating the horizontal plan section, the stairs entering the existing section will also be trimmed. |
Trim from top/bottom  While creating the horizontal plan section, the option of trimming from top or bottom is selected. |
Elevation  While creating the horizontal plan section, it determines the section elevation where the plan will be cut. |
Color  The color of the cut surfaces is determined. |
Automatic texture  Marked and cut surface material is given automatically. If the mark is removed and the material is assigned, the selected material will be seen on the cut surfaces. |
Next Topic
