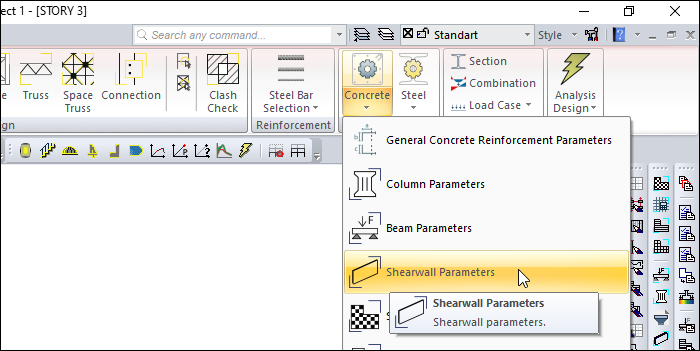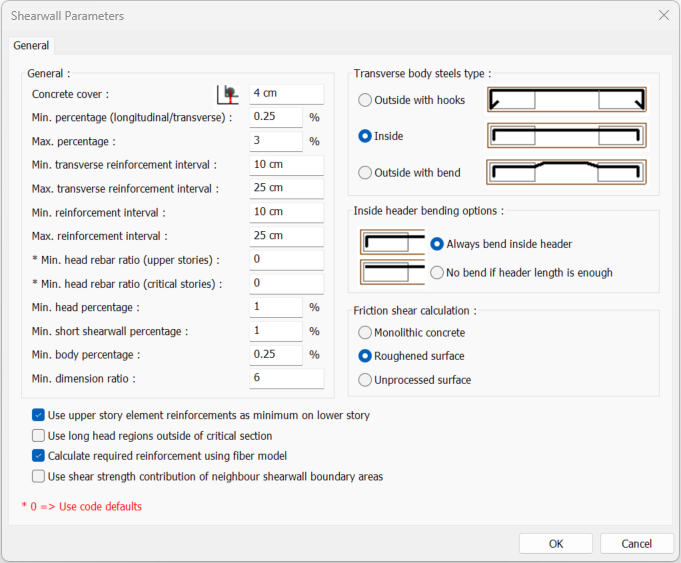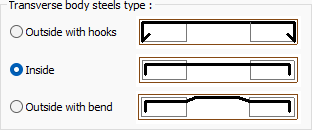Shearwall Parameters
With the Shearwall Parameters command, the design parameters used in the design of concrete and group shearwalls are determined. Concrete cover, maximum and minimum reinforcement interval and percentage etc. parameters are determined from the Shearwall Parameters window.
Location of Shearwall Parameters Dialog
Ribbon menu Analysis and Design tab Design Parameters title under Shearwall parameters by clicking on the command Shearwall Parameters can be found in the dialogue.

Shearwall Parameters
It determines with parameters which criteria the program will comply with in concrete design and rebar placement stage.
In parameters marked with ( * ), the text 0 “zero” means that the value specified in the design code is used.
Parameters with the ( % ) sign mean the percentage expression of the rebar ratio. It is the ratio of the cross-sectional area of the reinforced concrete element to the rebar area expressed as a percentage.
For example, when a “1” is written to the minimum percentage parameter, the rebar percentage is considered 1%. Since the percentage equivalent of a 0.01 rebar ratio is 1%, it is appropriate to write “1” to this parameter.

Specifications |
|---|
Concrete cover  It is the distance from the center of gravity of the rebar inside the shearwall to the outer face of the concrete. |
Min. percentage (longitudinal/transverse)  The rebar percentage determines the minimum value of longitudinal and transverse rebar to be placed in the shearwall. The percentage value of the gross area of the shearwall specified in this parameter determines the minimum rebar area. The minimum rebar area of the concrete element means that the gross section will not be less than the percentage value entered with this parameter. |
Max. percentage  The rebar percentage determines the maximum value of longitudinal rebar to be placed in the shearwall. The percentage value of the gross area of the shearwall specified in this parameter determines the maximum rebar area. The maximum rebar area of the concrete element means that the gross section will not exceed the percentage value entered with this parameter. |
Min. transverse reinforcement interval  In the program, the range of the stirrup to be placed on the shearwall is selected not less than the value specified in this parameter. |
Max. transverse reinforcement interval  In the program, the interval (s) of the stirrup to be placed on the shearwall is selected not to be more than the value specified in this parameter. |
Min. reinforcement interval  It determines the minimum spacing between two longitudinal rebars. The program reinforces the wall so that the spacing between two longitudinal rebars is not less than the value entered in this parameter. |
Max. reinforcement interval  It determines the maximum spacing between two longitudinal rebars. The program reinforces the wall so that the interval between two longitudinal rebars is not more than the value entered in this parameter. |
Min. head rebar ratio (upper stories)  It is the ratio of the total vertical rebar area to the gross wall section area in each of the wall end zones except the critical wall zone. In parameters marked with ( * ), the text 0 “zero” means that the value specified in the design code is used. |
Min. head rebar ratio (critical stories)  In the critical wall area, it is the ratio of the total vertical rebar area in each of the wall end regions to the gross wall section area. In parameters marked with ( * ), the text 0 “zero” means that the value specified in the design code is used. |
Min. head percentage  The rebar percentage determines the minimum value of the rebar to be placed in the shearwall heading area. The percentage value of the gross area of the heading area specified in this parameter determines the minimum rebar area. The minimum rebar area of the concrete element means that the gross section will not be less than the percentage value entered with this parameter. |
Min. short shearwall percentage  It is the rebar percentage that determines the minimum value of longitudinal rebar to be placed in the shearwalls marked as short shearwalls. The percentage value of the gross area of the short shearwall specified in this parameter determines the minimum rebar area. The minimum rebar area of the concrete element means that the gross section will not be less than the percentage value entered with this parameter. |
Min. body percentage  The rebar percentage determines the minimum value of the rebar to be placed in the shear area. The percentage value of the gross area of the shear area specified in this parameter determines the minimum rebar area. The minimum rebar area of the concrete element means that the gross section will not be less than the percentage value entered with this parameter. |
Min. dimension ratio  In vertical bearing elements of shearwall object, one dimension of which is equal to or greater than the value written in this line, rebar design is made according to the conditions of the shearwall element. Otherwise, rebar design is made according to column element conditions. |
Transverse body steels type  When drawing the transverse rebar in wall openings, it is selected which type will be used. Tick the option you want to use. |
Inside header bending options  It is selected whether the shearwall horizontal rebars will be square or not at the shearwall ends. |
Friction shear calculation  For the friction shear calculation, the shear - friction coefficient value is selected from the table given for different situations. Monolithic concrete = 1.4 Roughened surface = 1.0 Unprocessed surface = 0.6 |
Use upper story element reinforcements as minimum on lower story  If the option is selected, if there is more rebar in the upper story than the lower story, the rebar of the walls in the lower story is taken as much as the upper story. |
Use long head regions outside of critical section  If the option is selected, the end zone rebars and the length of the end zone calculated for the critical zone on the wall are continued throughout the entire story, also except the critical zone. |
Calculate required reinforcement using fiber model  If marked, the required longitudinal reinforcement area in reinforced concrete shearwall is calculated by defining appropriate concrete and reinforcement models and section fiber in the shearwall cross section. |
Use shear strength contribution of neighbour shearwall boundary areas  If marked, the shear strength contribution of adjacent headings in the walls is taken into account. |
Next Topic
