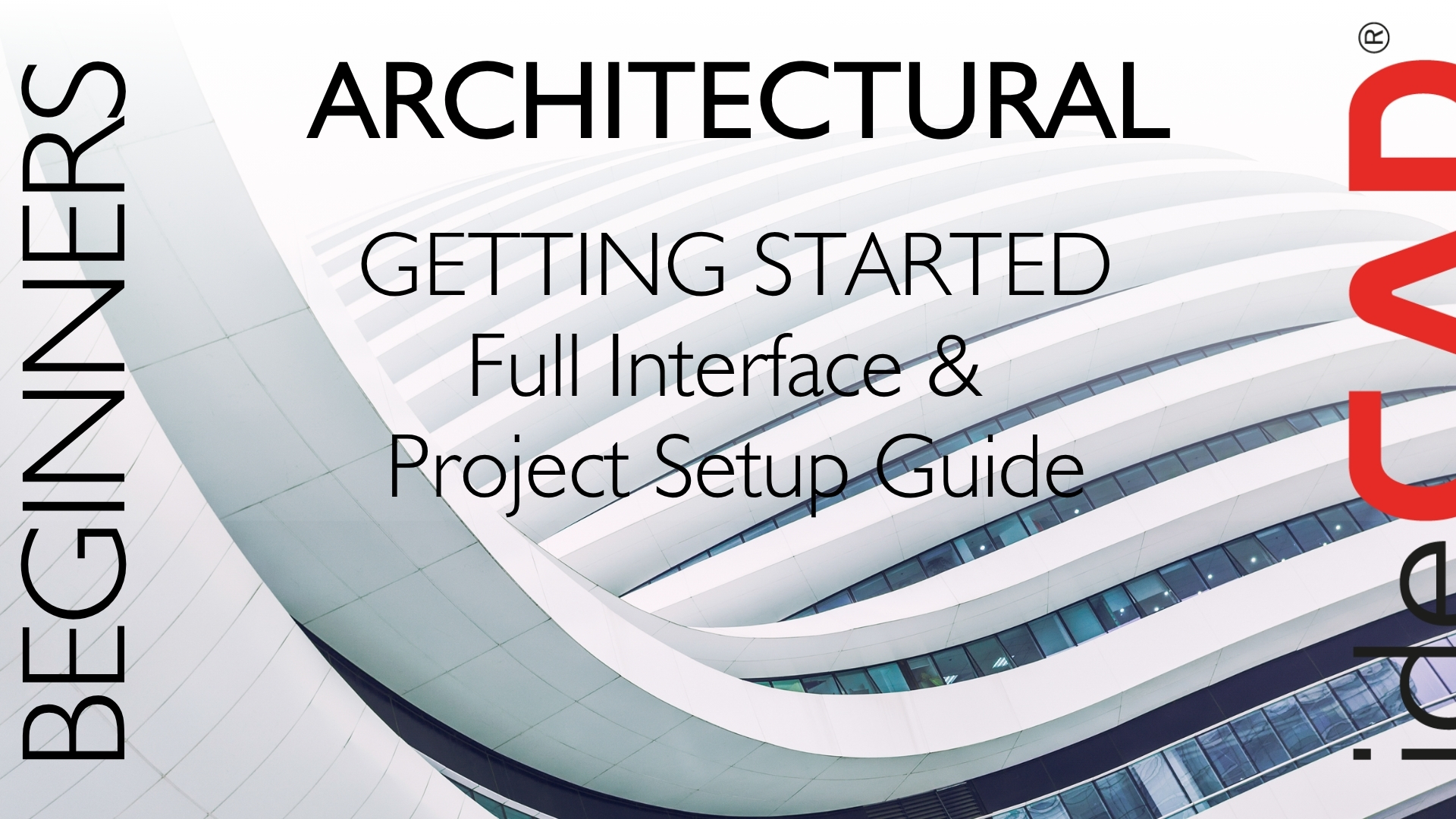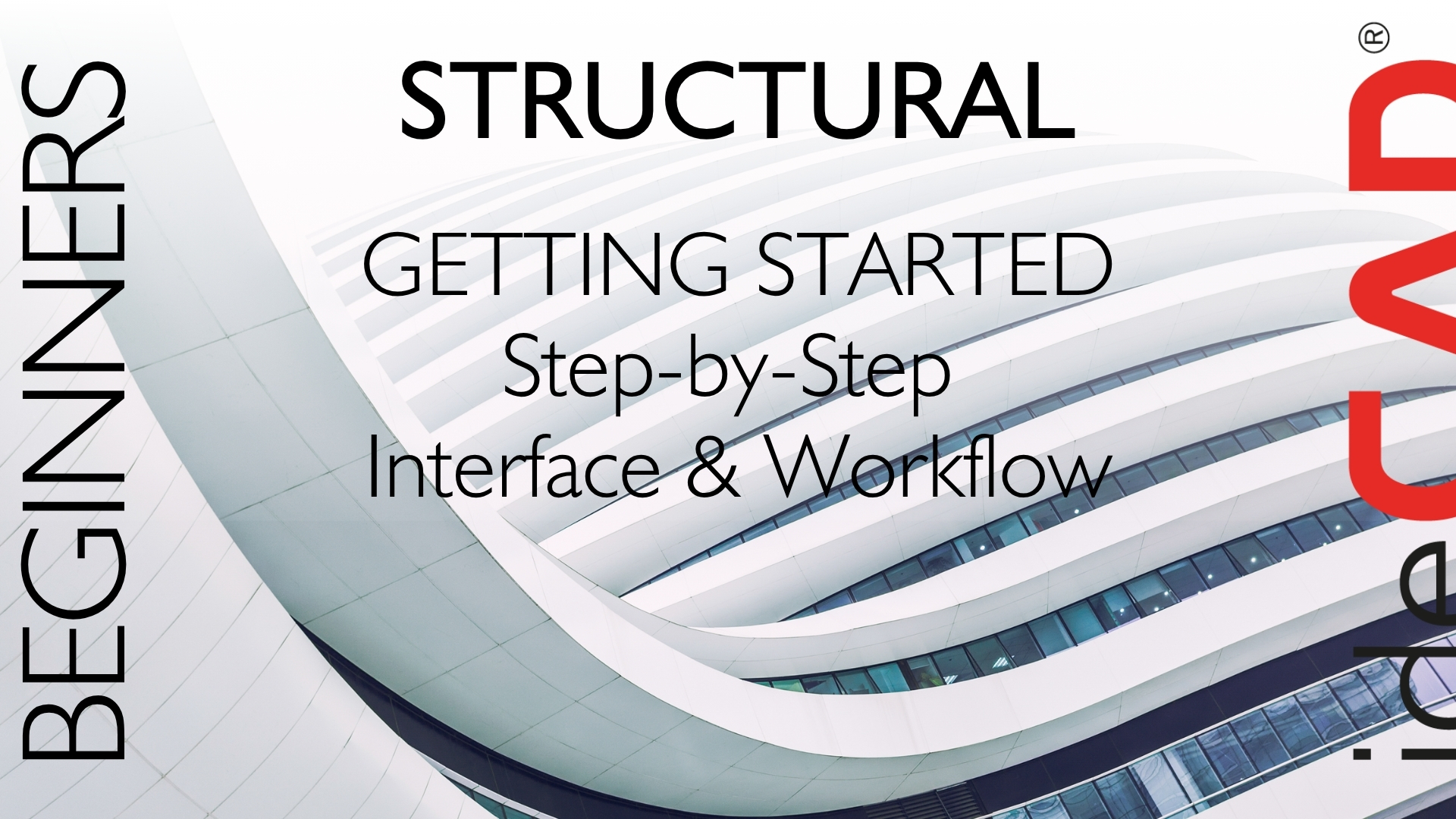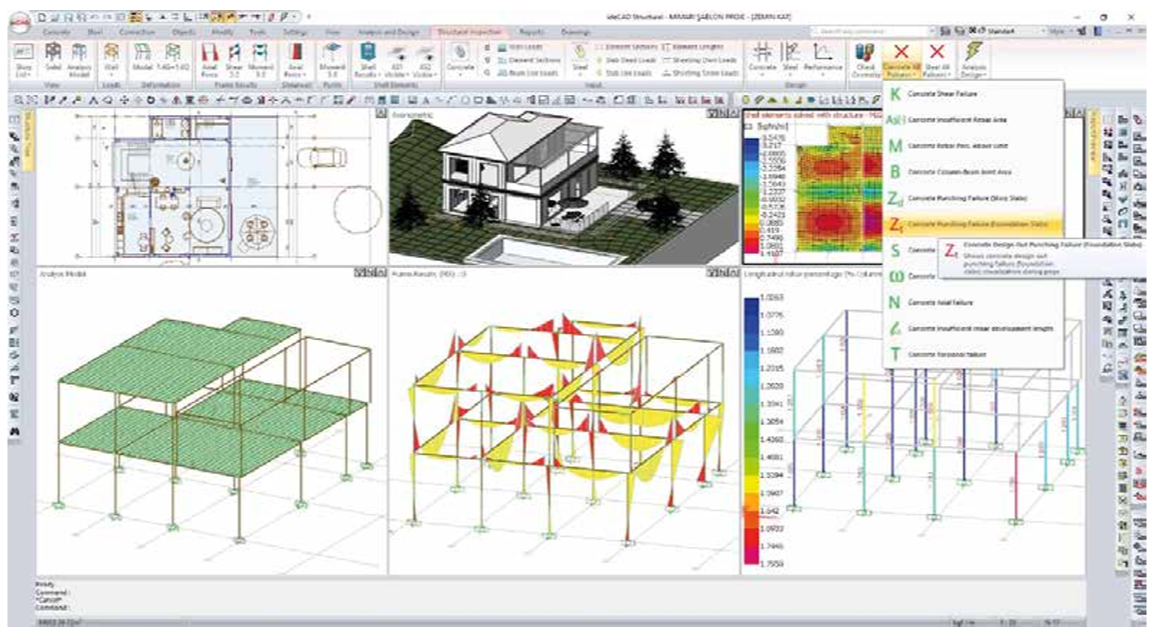Tutorial Videos
Beginners – Architectural BIM Workflows with ideCAD for Architects and Structural Engineers

Beginners – Structural BIM Workflows with ideCAD for Structural Engineers

Residential Project in ideCAD – Full BIM Workflow from Start to Finish
Watch a complete BIM workflow for a residential building project using ideCAD—from the first wall to the final construction drawings. This step-by-step playlist covers architectural modeling, structural analysis, reinforced concrete & steel design, and automated detailing, all within a single integrated platform. Designed for architects, engineers, and BIM professionals who want to deliver residential projects faster, more accurately, and fully code-compliant. In This Playlist: Project setup and architectural modeling Story definitions, walls, slabs, and openings Structural system modeling and load application Concrete and steel design (beam, column, slab, rebar, connection) Automated detailing and drawing generation IFC export for BIM collaboration 🎯 All steps follow a real-world residential project example using ideCAD Residential Building, ideCAD Tutorial, BIM for Housing, Architectural Design, Structural Engineering, Concrete Design, Steel Detailing, BIM Workflow, Building Information Modeling, Complete Project, Construction Drawings, IFC Export, ideCAD Residential, AEC Software.
https://www.youtube.com/playlist?list=PLxqm7PJuC2PszEtXjiiWhENO2lquMW4Eg

