Creating a Gable Roof
The roof and roof plane commands are used to create a gable roof. Three different methods are used to create a gable roof.
Method 1 - With Change Roof Edge Properties
Usage Steps
Pitched roof is created automatically with the roof command.
Click the Change Roof Edge Properties icon in the ribbon menu .
Click the eaves of the roof with the left mouse button.
The Roof Edge Properties dialog will open. Enter 90 in the Slope box here and check the Degree option.
Uncheck the option Create in 3D. Say OK to exit the dialogue.
The slope of the respective roof surface will be 90 ° and will not be visible on the 3D screen. Your roof will be re-formed according to this change.
When the same process is done for the eaves on the other side, your ridge roof will be formed.
Usage step |
|---|
Selecting the eaves that will come from the wall when the roof is in the change roof edge properties command 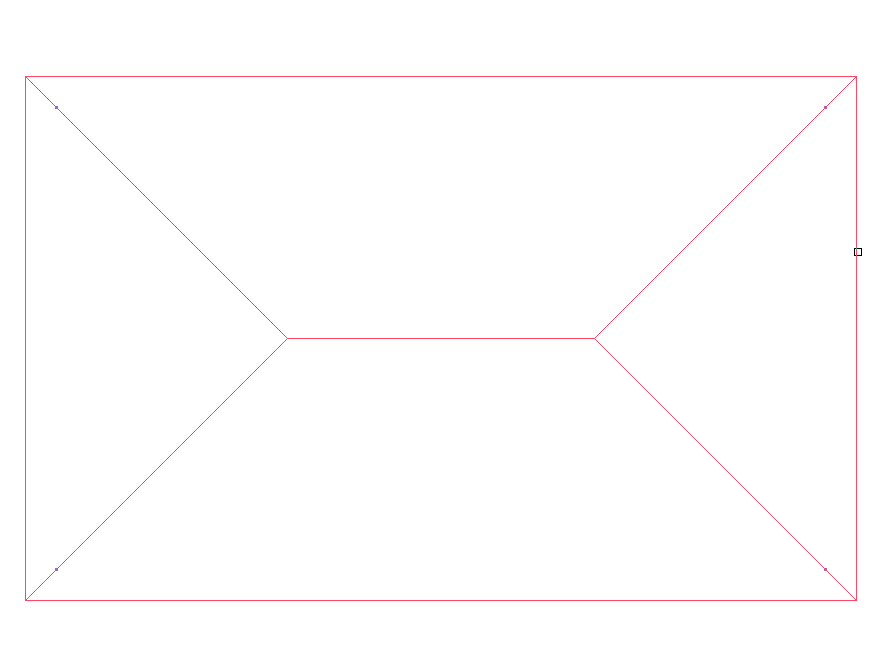 |
Changing roof edge properties
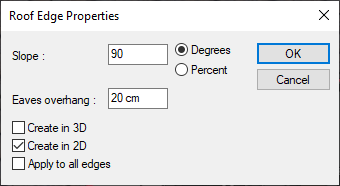 |
Roof after the eaves feature changes 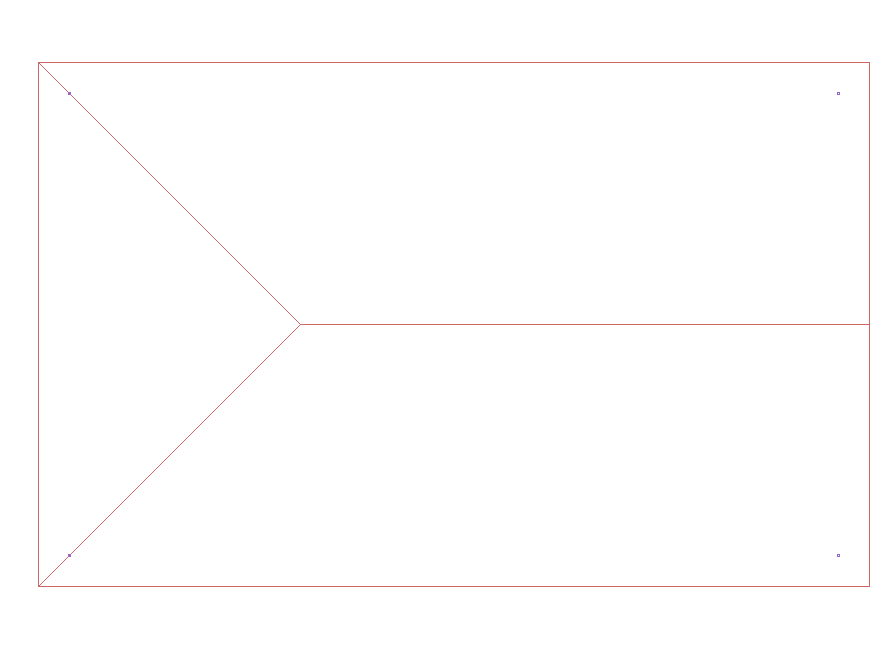 |
Selection of the other eaves for the gable wall 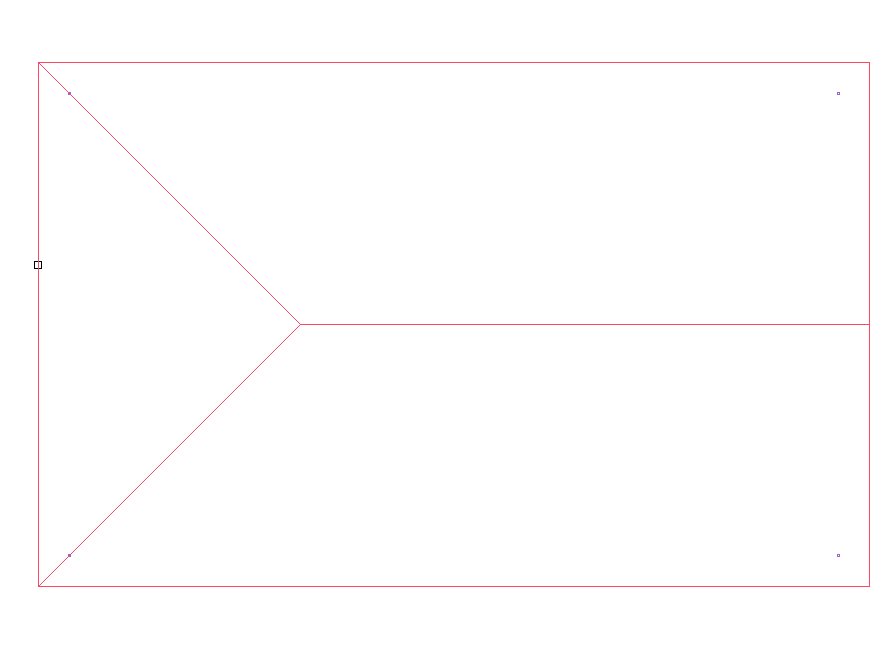 |
Changing roof edge properties
 |
Gable roof 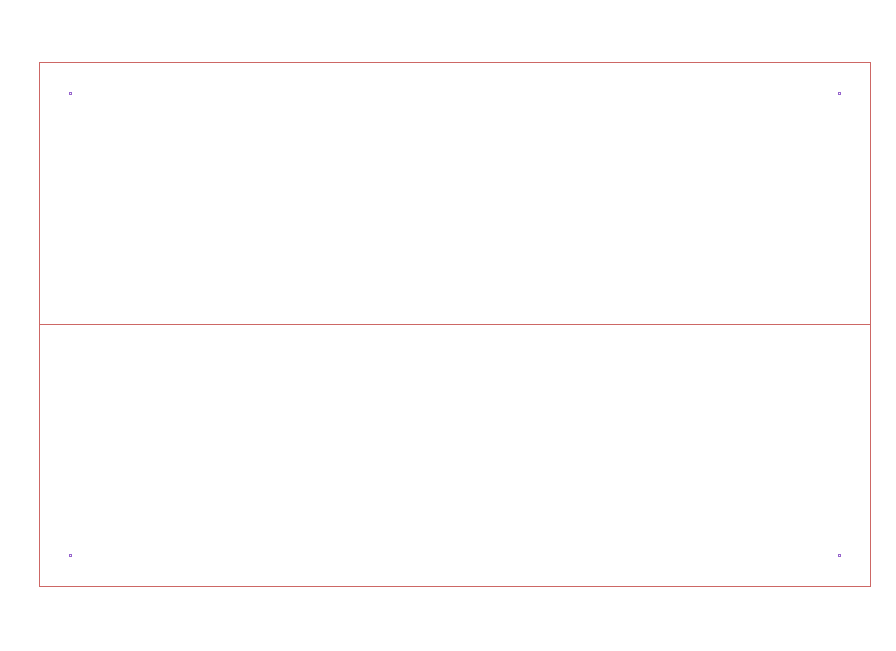 |
Method 2 - Split Roof Into Surfaces
Usage Steps
With the roof command, a hipped roof is created automatically.
The roof created is selected and the right mouse button is clicked.
Explode Roof line is clicked on the right click menu .
Unwanted roof surfaces are erased.
Gable roof is created by moving the joints of the remaining roof surfaces with the Stretch Node command.
Usage step |
Select the roof and right click the mouse to click the explode roof 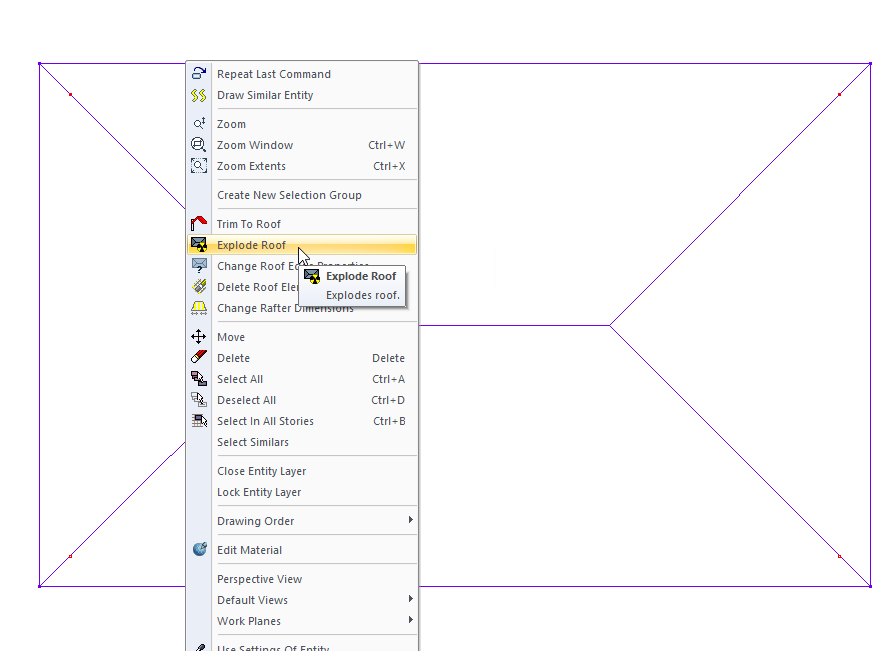 |
Deleting unwanted roof surfaces 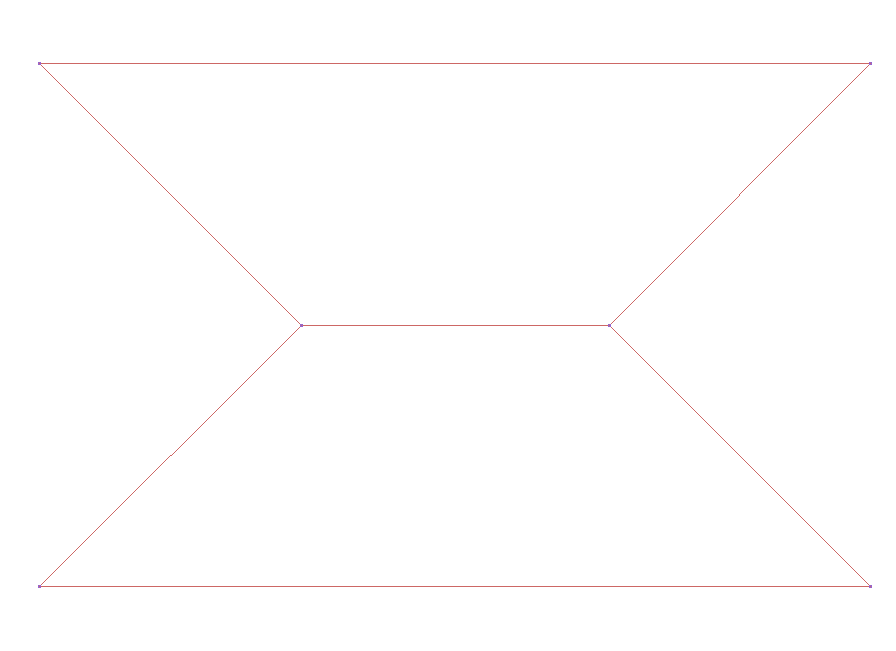 |
Selection of the overlapping joint of the remaining roof surfaces 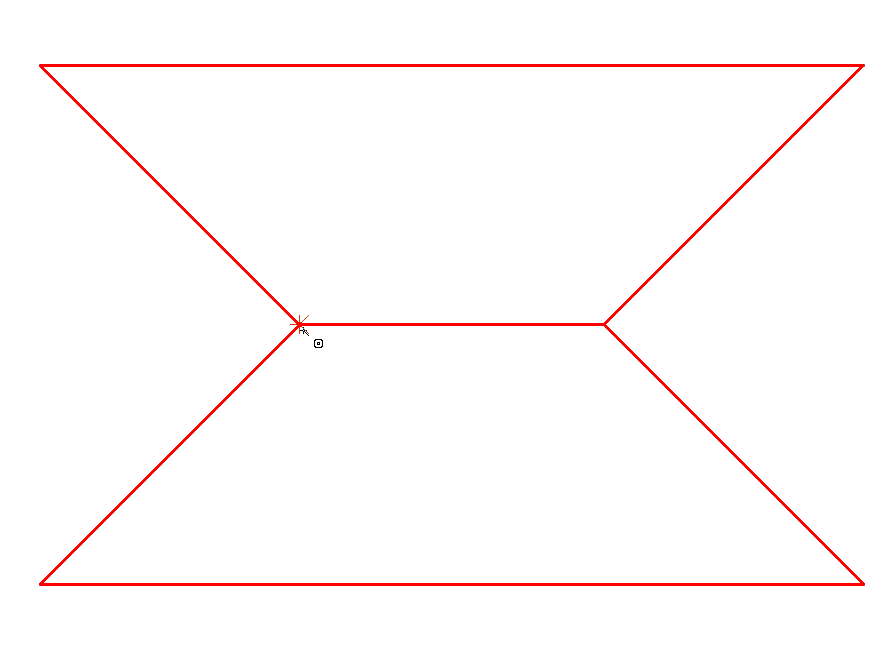 |
Move the selected node 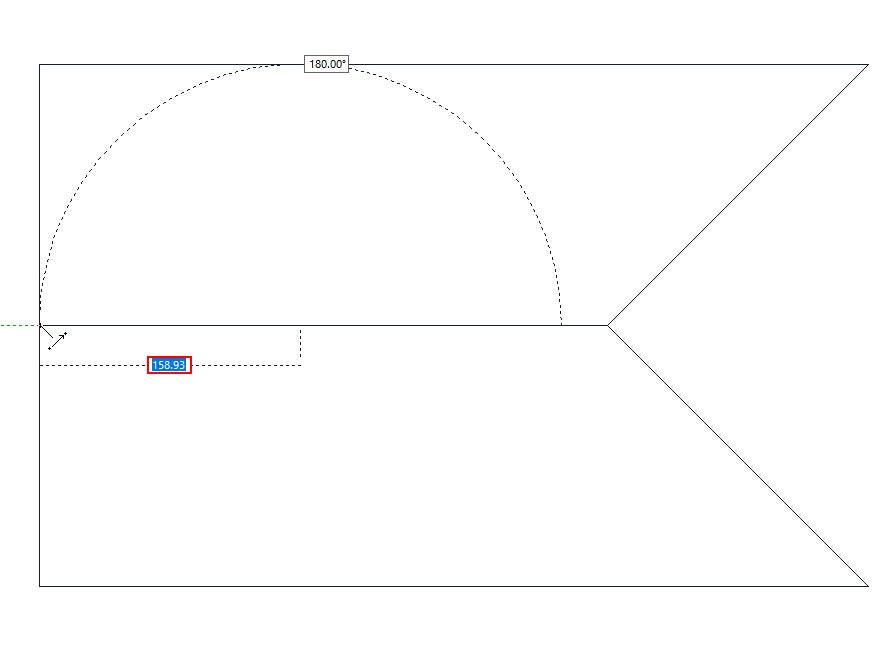 |
Move the other node 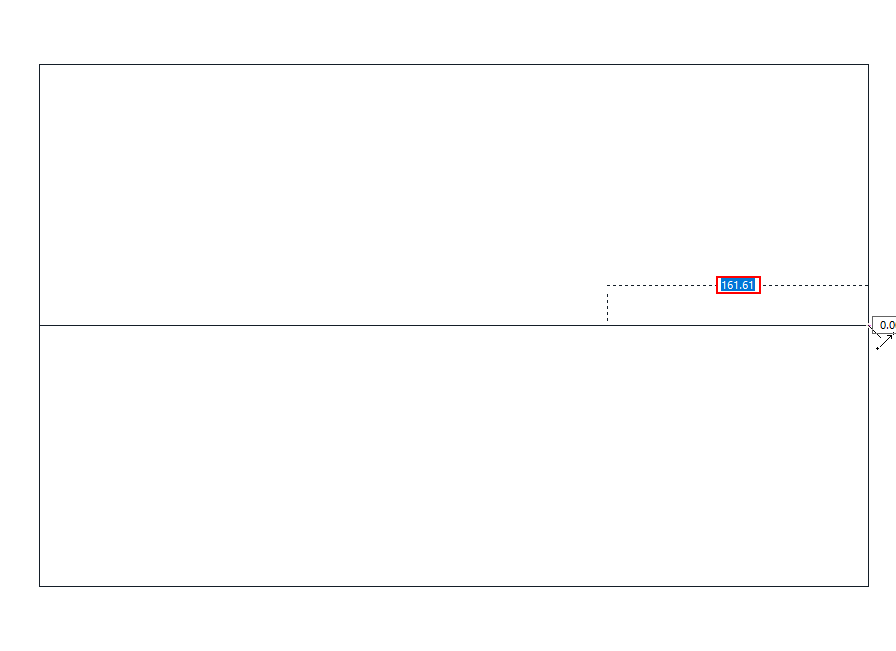 |
Gable roof 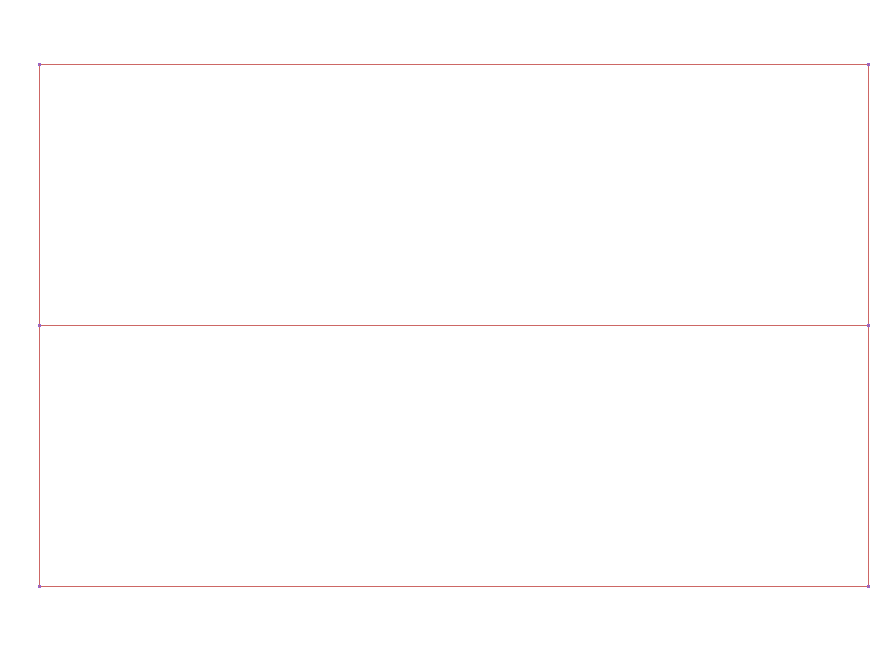 |
Method 3 - With Roof Plane
Roof plane is used to describe a roof segment with a unidirectional slope. You can create the gable roof in two parts with the roof plane tool.
Usage Steps
Click the Roof Plane icon in the ribbon menu .
Draw the roof plane reference line by clicking two points in the drawing area. The reference line determines the line where the eaves will be found.
Once the reference line has been determined, create your roof border with the roof plane polygon so that one edge crosses the reference line.
When you close the polygon, the roof plane (the first part of your gable roof) will be formed.
Repeat the same steps for the second piece of your gable roof.
Usage steps |
|---|
Determining the first point of the reference line for the roof slope while on the roof plane command  |
Determining the second point of the reference line  |
Determining the roof plane polygon and the first point of the roof boundary so that one edge passes over the reference line  |
Determining the second point of the roof border 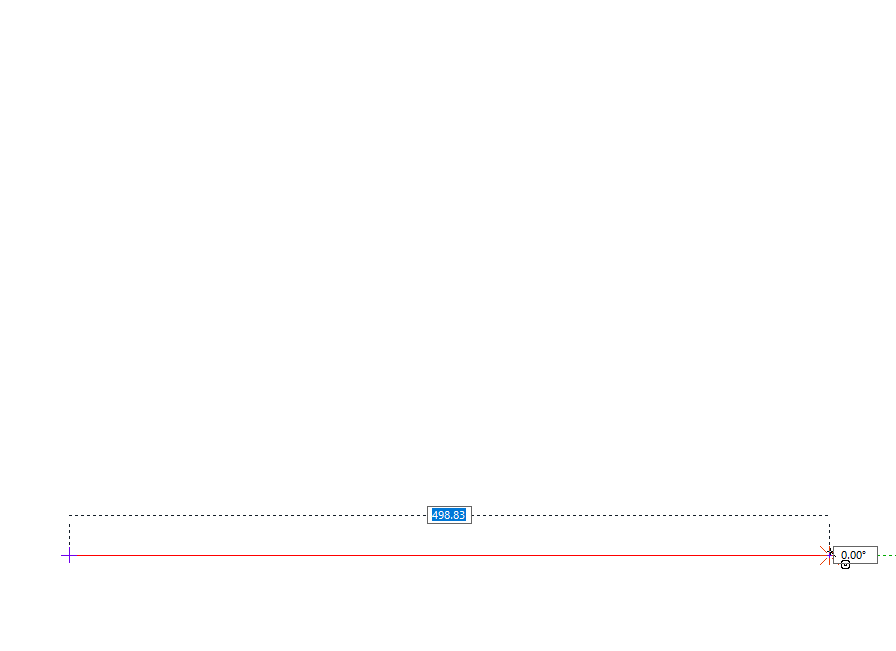 |
Determining the third point of the roof border 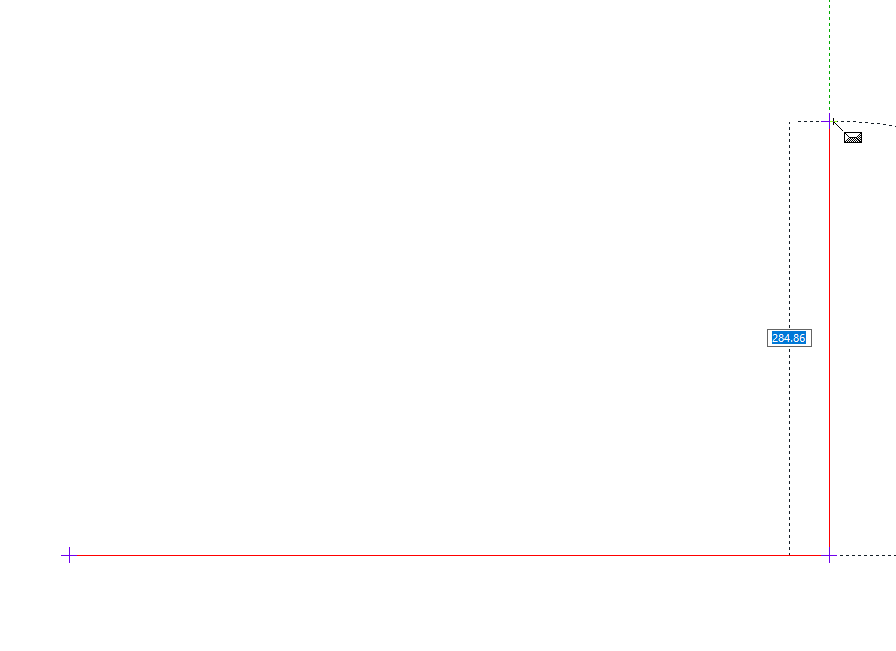 |
Determining the fourth point of the roof border 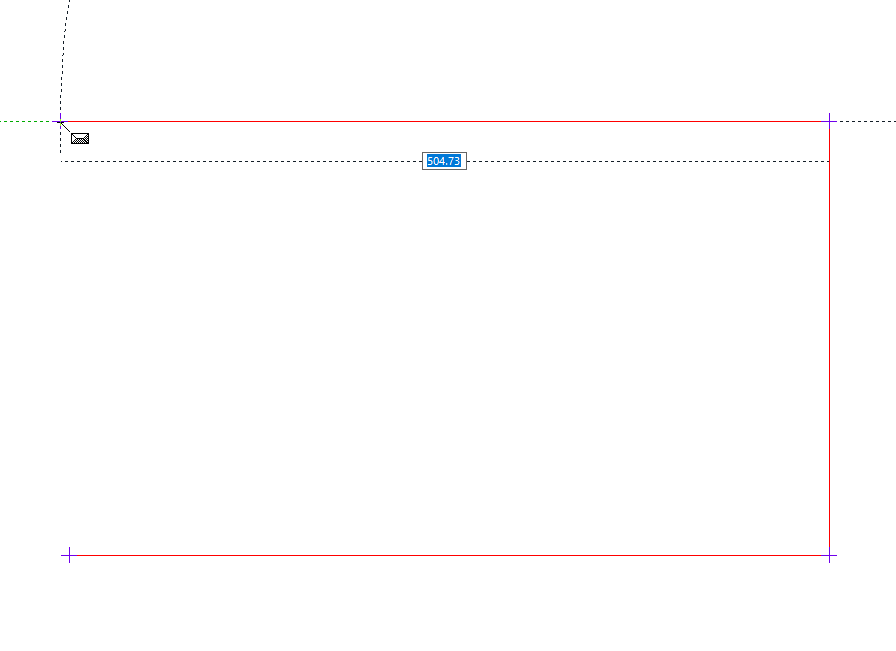 |
Determining the end point of the roof border 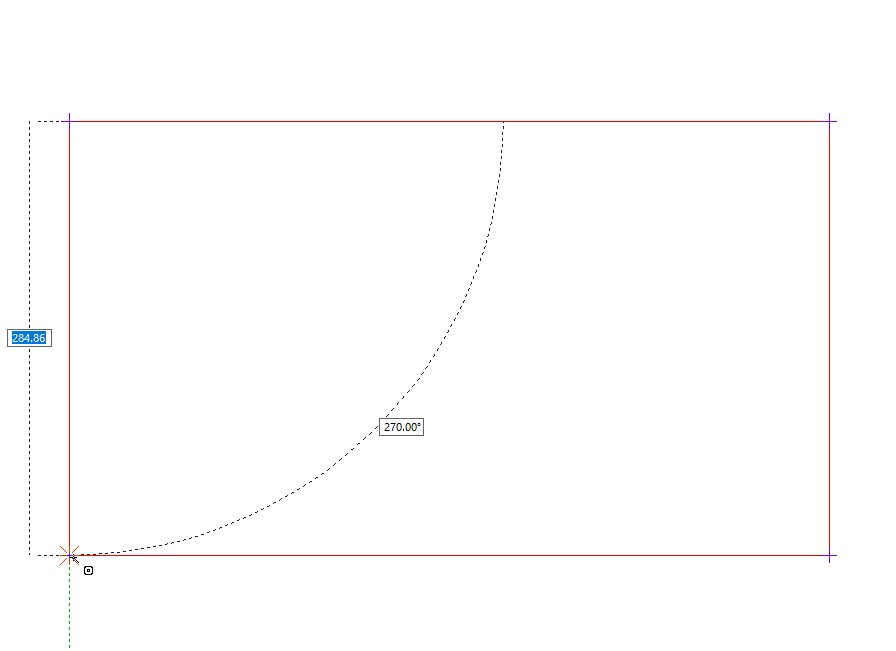 |
Creating the other roof plane with the mirror command 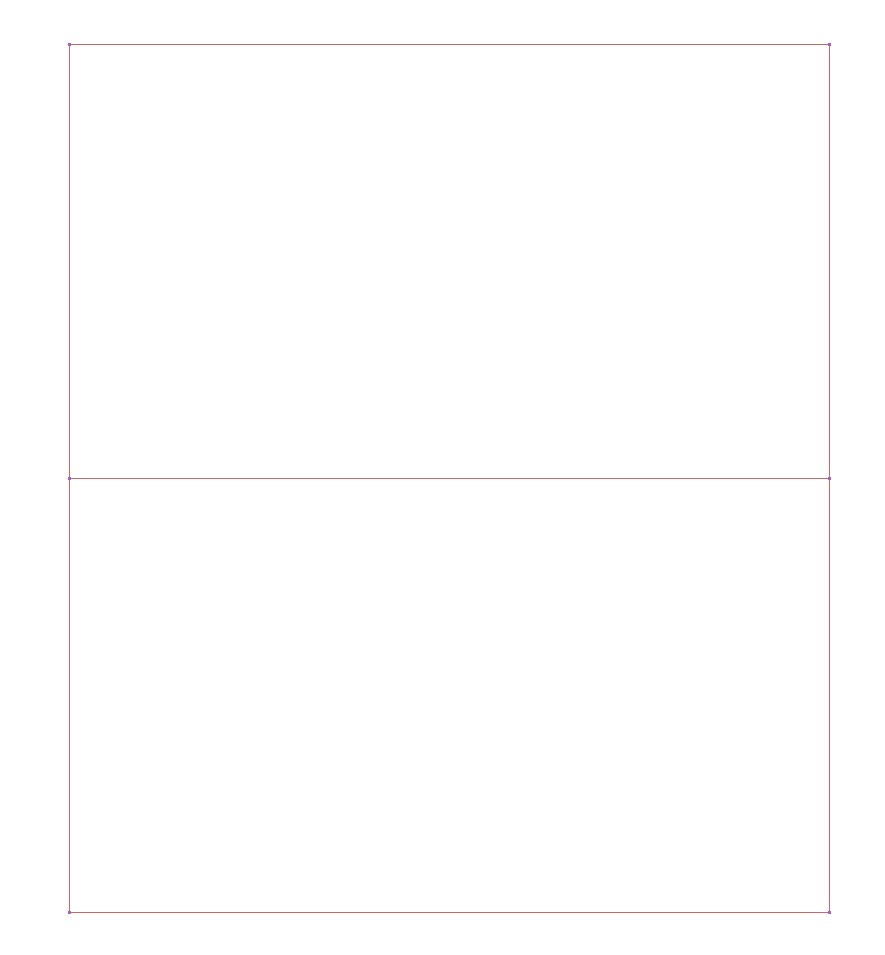 |
Next Topic
