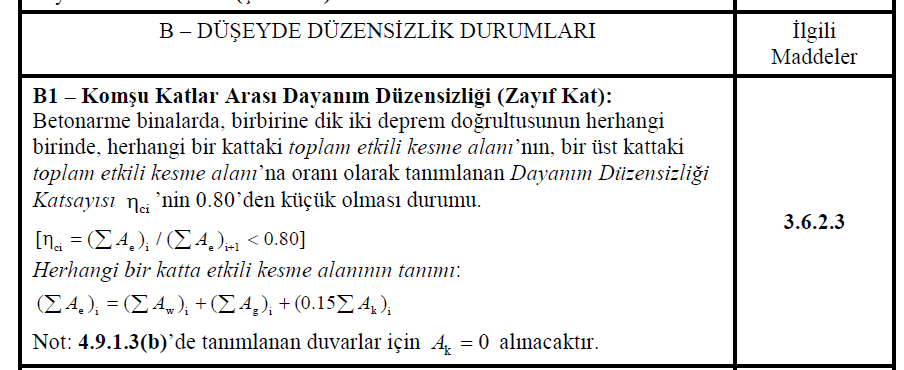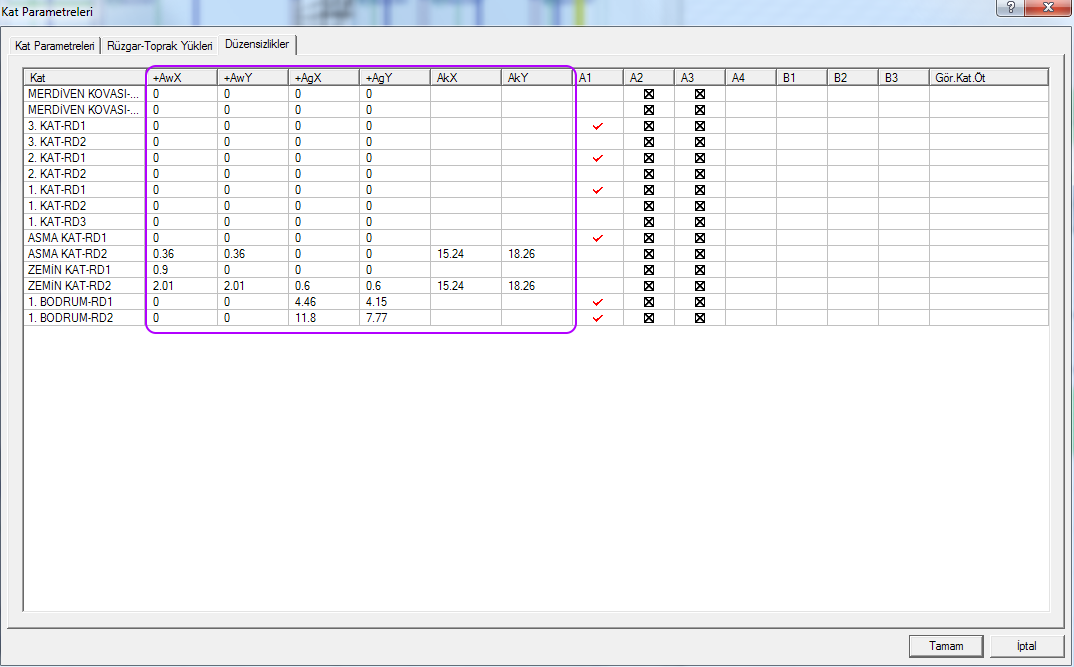How Can I Fix B1 Type Irregularity?
B1 Strength irregularity between adjacent floors In reinforced concrete buildings, in either of two perpendicular earthquake directions, Strength Irregularity Coefficient ηci , defined as the ratio of the total effective shear area on any floor to the total effective shear area on the next floor , is less than 0.80. is the case

Definition of effective cutting area on any floor:
Situations in which type B1 disorder may occur.
In case the building area is less on the lower floor than on the upper floor (for example, in stepped structures, since the columns and curtains are reduced on the lower floor)
In case the effective shearing area of the wall on the floor is less than the upper floor (buildings that include shops, mezzanine floors, etc.)
In case there is more than one diaphragm in a floor (for example, in mezzanine, etc. floors, floor masses may be independent of each other and some columns/walls may not be connected to the diaphragms (floors).) not included. If it is desired to be included, it can be manually added to the Aw and Ag columns in the Floor parameters/Irregularities tab at the user's initiative.
Note: Curtains marked as basement curtain are not included in the cutting area in B1 type irregularity control.
Possible solutions:
More columns, curtains, curtain groups etc. in the direction requested. You can add a vertical carrier system, increase the size and/or change the direction of the columns.
The cutting areas are given in the Irregularities tab of the Floor Parameters dialog and the values can be changed as in the example image below.

