Fascia Board
Fascia boards are wooden elements placed at the ends of the roof. The fascia board roof detail is created with the fascia board command.
Location of Fascia Board Command
In the Architectural Program
You can access it under the ribbon menu Home tab Roof title.
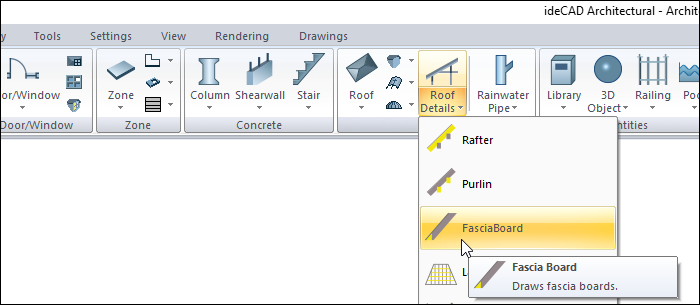
In Structural Program
You can access it under the ribbon menu Objects tab Terrain title.

Fascia Board Settings Dialog
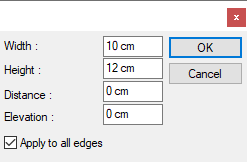
Specifications |
|---|
Width  The width of the fascia board section is entered. |
Height  The height of the fascia board section is entered. |
Distance  The distance of the fascia board from the roof eaves is entered. |
Elevation  The fascia board level is entered. |
Apply to all edges  If the Apply to all edges option is checked, battens will be created on all roof surfaces according to the entered parameters. |
Usage Steps
To draw an fascia board:
Click the Fascia Board icon in the ribbon menu .
Click with the left mouse button on the roof eaves on which you want to create an fascia board.
The fascia board dialog will be displayed. Make the necessary settings here and press the OK button.
There will be fascia board on the relevant roof surface.
Create the fascia board for all roof surfaces with the above process order.
Usage step |
|---|
Selecting the roof eaves when on the fascia board command 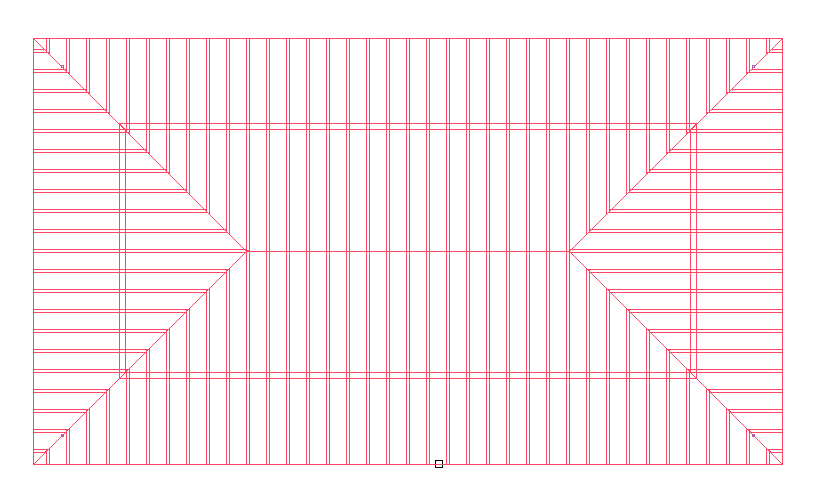 |
Creation of fascia board previews 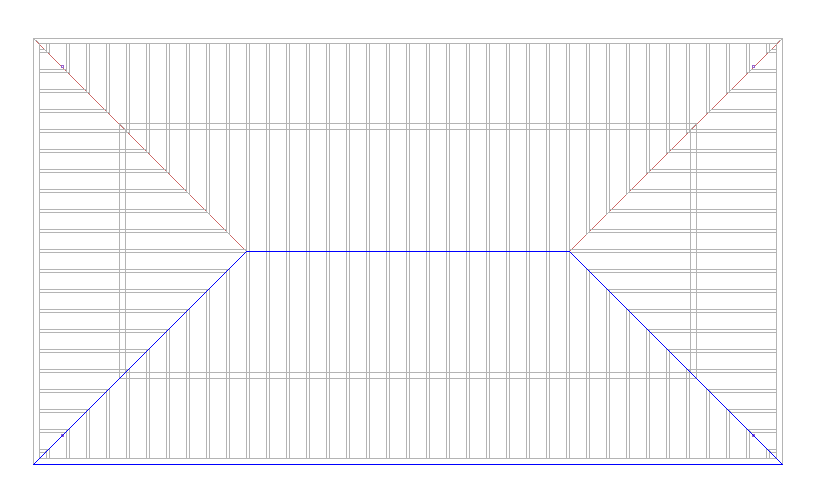 |
Adjusting the settings in the fascia board settings dialog - entering the fascia board width 5 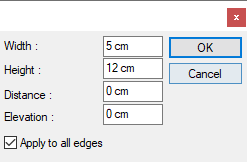 |
Preview changes according to the width entered 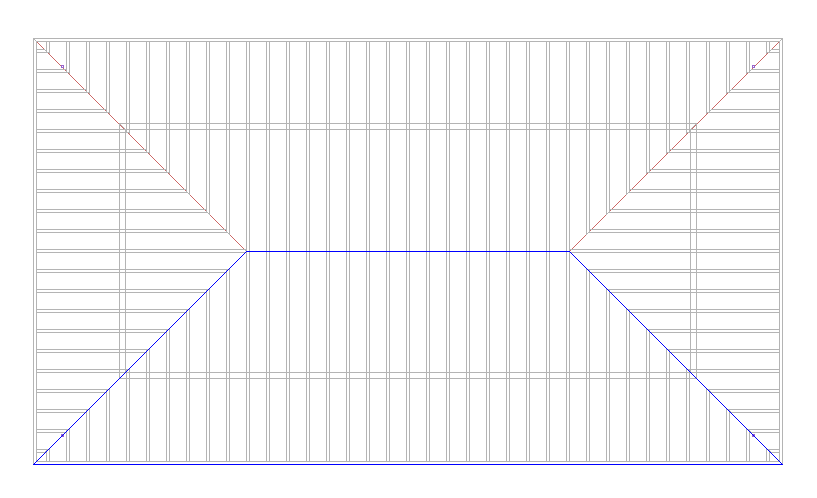 |
The formation of fascia board 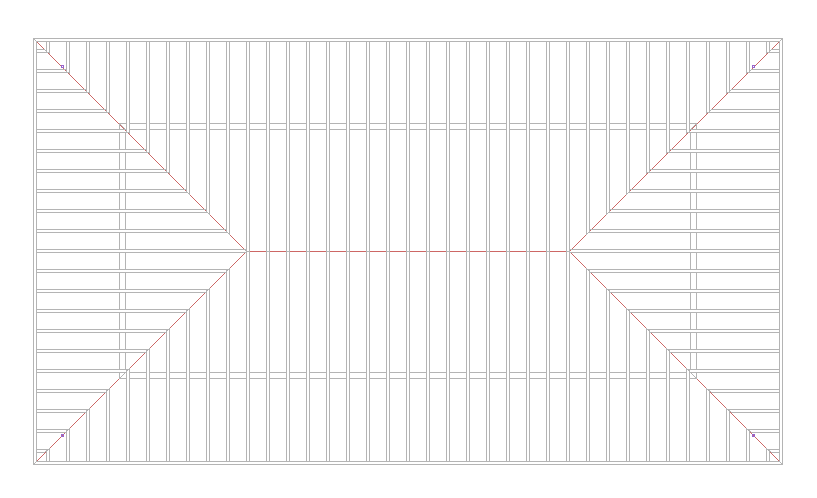 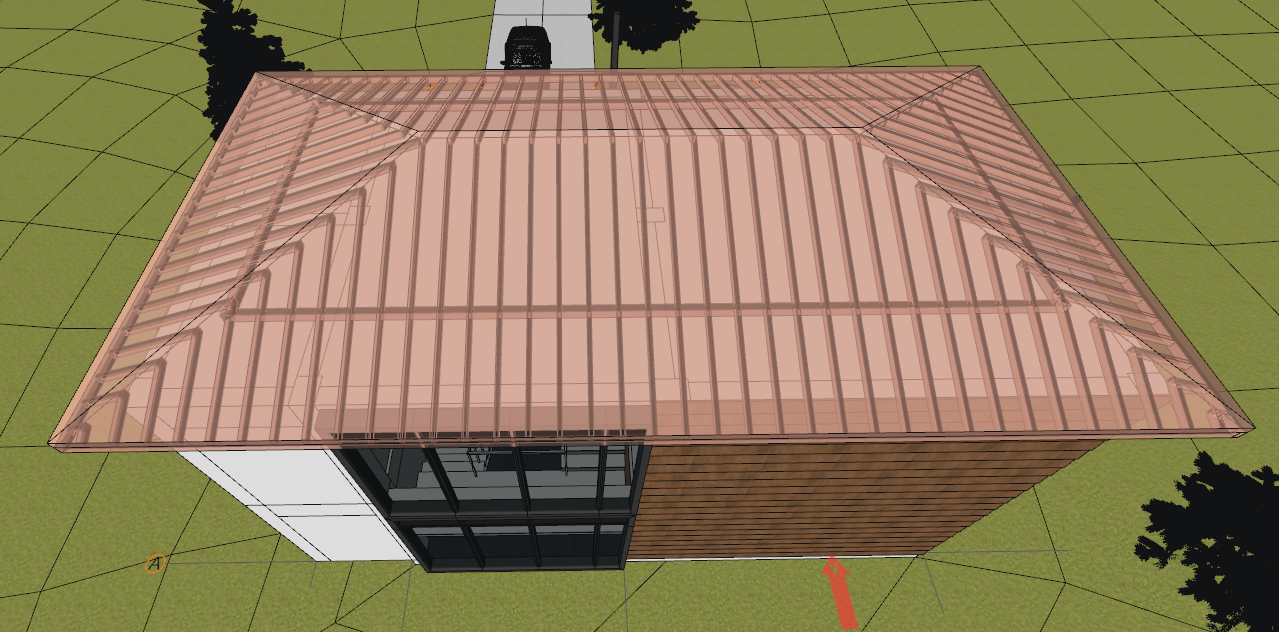 |
Next Topic
Related Topics
