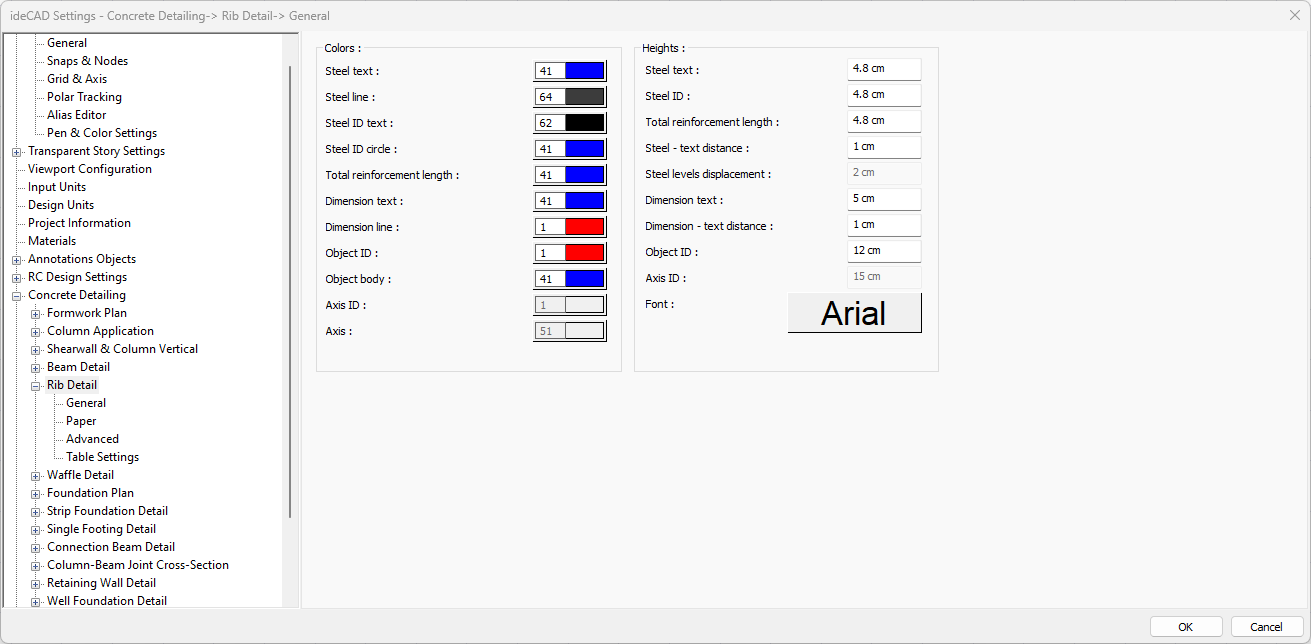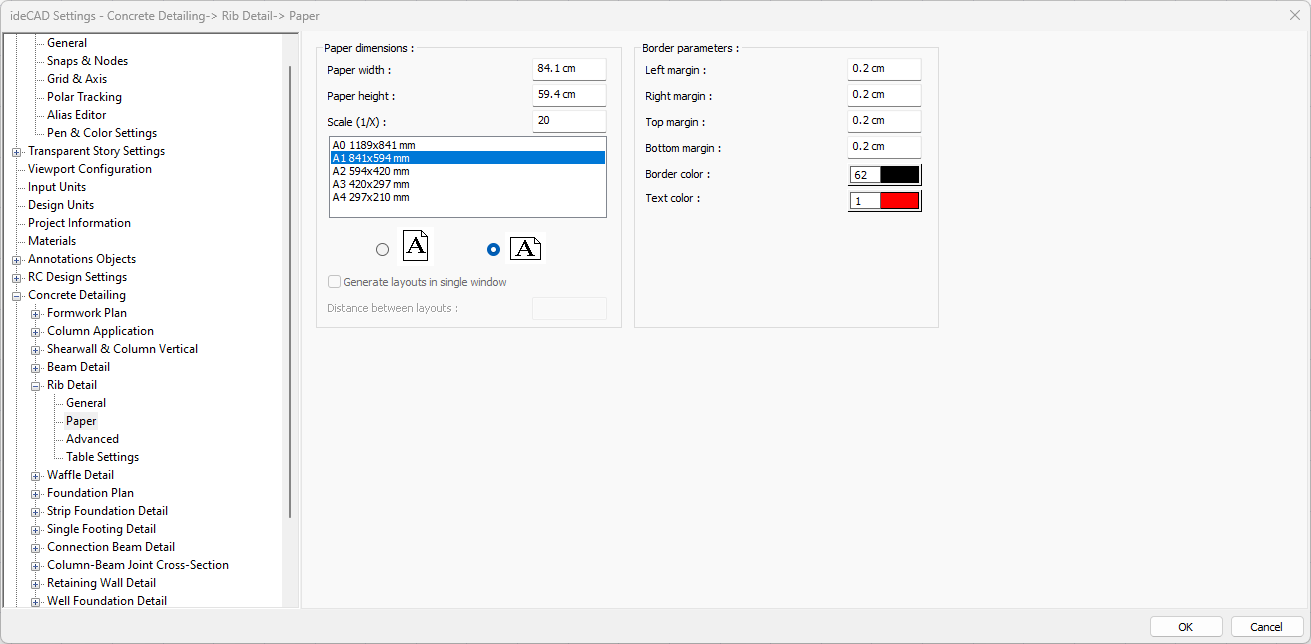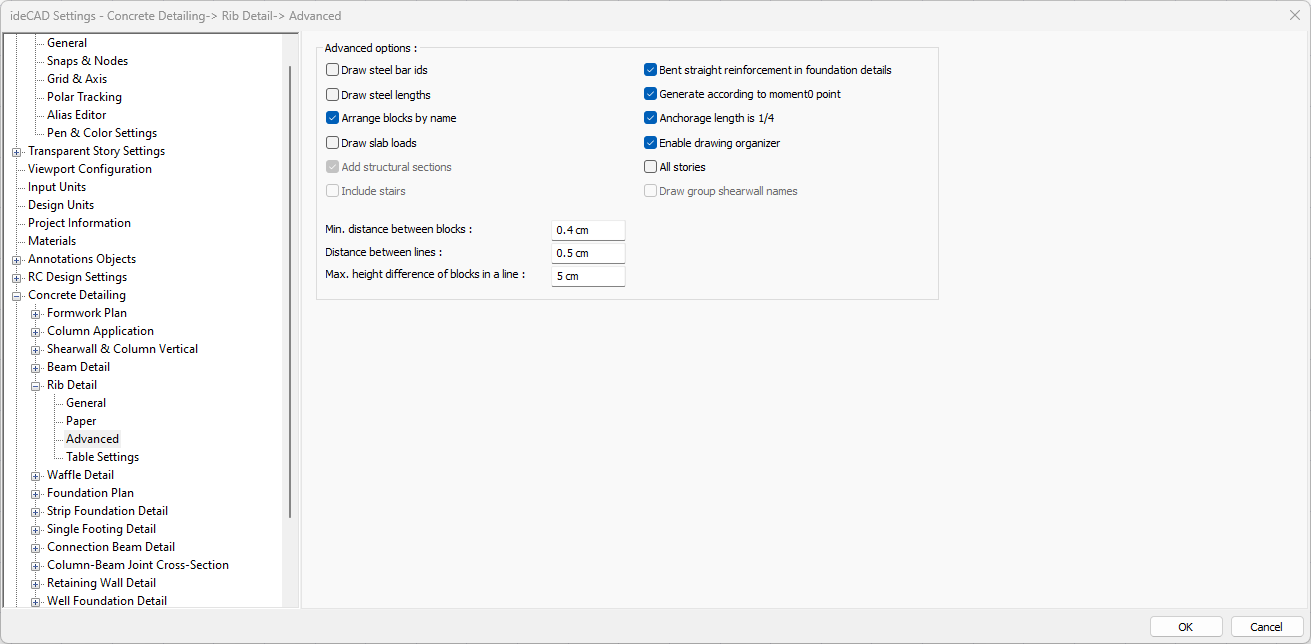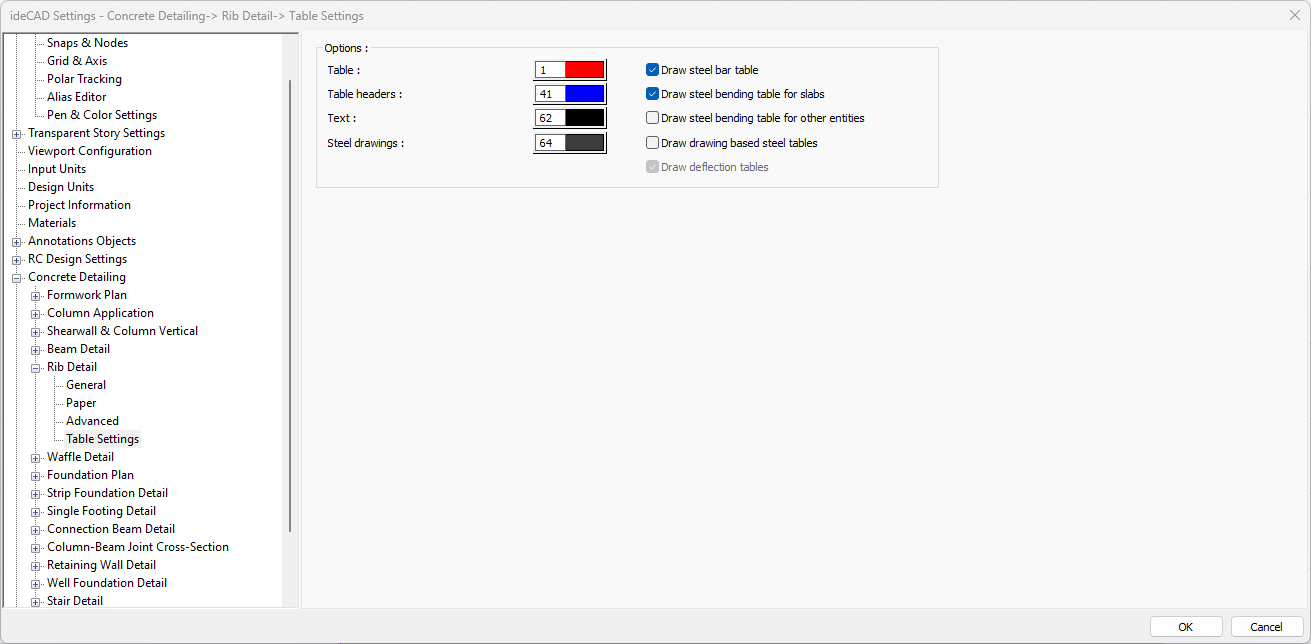Rib Detail
Color, size, type, layout and table settings of the text of the rib details are arranged.
General

Specifications - Colors |
Steel text  Sets the color of the steel text. When the color box is clicked, the appropriate color is selected from the window that opens. |
Steel line  Sets the color of the steel line. When the color box is clicked, the appropriate color is selected from the window that opens. |
Steel ID text  Sets the color of the steel ID text. When the color box is clicked, the appropriate color is selected from the window that opens. |
Steel ID circle  Sets the color of the steel ID circle. When the color box is clicked, the appropriate color is selected from the window that opens. |
Total reinforcement length  Sets the color of the total reinforcement length. When the color box is clicked, the appropriate color is selected from the window that opens. |
Dimension text  Sets the color of the dimension text. When the color box is clicked, the appropriate color is selected from the window that opens. |
Dimension line  Sets the color of the dimension line. When the color box is clicked, the appropriate color is selected from the window that opens. |
Object ID  Sets the color of the object ID. When the color box is clicked, the appropriate color is selected from the window that opens. |
Object body  Sets the color of the object body. When the color box is clicked, the appropriate color is selected from the window that opens. |
Axis ID  Sets the color of the axis ID. When the color box is clicked, the appropriate color is selected from the window that opens. |
Axis  Sets the color of the axis. When the color box is clicked, the appropriate color is selected from the window that opens. |
Specifications - Heights |
|---|
Steel text  The height of the steel text is entered. |
Steel ID  The height of the steel ID text is entered. |
Total reinforcement length  The height of the total reinforcement length text is entered. |
Steel - text distance  The distance between the steel and the text is entered. |
Steel levels displacement  The distance between the two steel text is entered. |
Dimension text  The height of the dimension text is entered. |
Dimension - text distance  The distance between the dimension line and the text is entered. |
Object ID  The height of the object ID is entered. |
Axis ID  The height of the axis ID is entered. |
Font  The font of the texts is selected. |
Paper

Specifications |
|---|
Paper width  As well as selecting the standard paper sizes, any paper width value can also be entered. |
Paper height  Standard paper sizes can also be selected, and any paper size value can be entered. |
Scale (1/X)  In what scale the expansions will be drawn, that value is entered. |
Standard paper sizes  Standard paper sizes are listed. The layout size can be selected from the list, as well as the layout dimensions can be determined by entering the width and height values. |
Vertical/Horizontal use  It is determined whether the layout will be used horizontally or vertically. |
Generate layouts in single window  By selecting the option, layouts are created in a single window. |
Distance between layouts  The distance between the layouts to be created side by side is entered. |
Left margin  The distance of the layout border from the axis border to the left side is entered. |
Right margin  The distance from the axis border to the right side of the layout border is entered. |
Top margin  Enter the distance from the axis border to the top side of the layout border. |
Bottom margin  The distance from the axis border to the bottom side of the paper border is entered. |
Border color  You can choose the border color from the color palette that appears on the screen when you click it. If clicked together with the Shift key, the pen thickness of the relevant color can be adjusted. The pen thickness value entered here is only used in inkjet printers. |
Text color  You can choose the color of the text written under the sheet from the color palette that appears when you click it. If clicked together with the Shift key, the pen thickness of the relevant color can be adjusted. The pen thickness value entered here is only used in inkjet printers. |
Advanced

Specifications |
|---|
Draw steel bar ids  If checked, the pose numbers of the rebars are shown in the drawings. If not checked, it will not be displayed. |
Draw steel lengths  If marked, the total length of the slab rebar along with the length of each bend in the formwork plan is written on the rebar. If not marked, only the total length of the rebar is written on the rebar. |
Arrange blocks by name  In the expansions, the objects are marked if they want to be placed according to the element names while placing the layout on the layout. If not marked, the expansions are placed according to the principle of the most economical use of the layout. The name is ignored. Names can be mixed. Object names; For example, if beam is mentioned, they are names such as K101, K104 etc. The expansion is beam opening, foundation opening, rib opening, etc. |
Draw slab loads  When the option is selected, the story loads in the story ceiling plan are shown in the formwork plan. |
Bent straight reinforcement in foundation details  If marked, the flat reinforcement is drawn in the foundation opening by bending it into the beam on the non-continuous support. If unchecked, the straight reinforcement is left uncurled on the non-continuous support. |
Generate according to moment 0 point  It is marked on the beams if it is desired to draw the piles by breaking according to the vertical calculation moment zero point. If not marked, the break point of the piles is 30 cm from the support or half the height of the beam. |
Anchorage length is 1/4  If it is checked, 1/4 and lb of the adjacent span is calculated, the mounting and piles are extended to the adjacent opening, whichever is greater. If unchecked it is only extended by 1b. (lb rebar lock length. For Lb calculation, see TS500.) |
Enable drawing organizer  If it is checked, the program automatically shifts some text to remove the confusion in the drawings. |
All stories  It prepares the drawings of all stories in one go. |
Min. distance between blocks  Minimum horizontal distance between blocks is entered. The block is each opening itself, with its rebars, sections and dimensioning. |
Distance between lines  Minimum vertical distance between blocks is entered. The block is each opening itself, with its rebars, sections and dimensioning. |
Max. height difference of blocks in a line  The maximum height difference of each block in the row (vertical direction) is entered. If the difference between the height of the block to be placed and the height of the previously placed block is smaller than the value entered on this line, the layout is made. If it is large, no settlement is made. It is left to the next row. The block is each opening itself, with its rebars, sections and dimensioning. |
Table Settings

Specifications |
|---|
Table  Sets the color of the table. When the color box is clicked, the appropriate color is selected from the window that opens. |
Table headers  Sets the color of the table headers. When the color box is clicked, the appropriate color is selected from the window that opens. |
Text  Sets the color of table text. When the color box is clicked, the appropriate color is selected from the window that opens. |
Steel drawings  Sets the color of the rebar drawing. When the color box is clicked, the appropriate color is selected from the window that opens. |
Draw steel bar table  If marked, the rebars are divided into types and a table is created indicating the number, diameter, length, type and weight, and the rebar meter is shown in the drawing. |
Draw steel bending table for slabs  If it is marked, it creates the table at the edge of the drawing, showing the lengths of each part of the slab rebars by dividing them into types in formwork and basic applications. |
Draw steel bending table for other entities  If it is checked, it creates the table at the edge of the drawing showing the lengths of the part of each fold by dividing them into types. |
Draw drawing based steel tables  If it is marked, in the drawings in more than one paper, the quantity is prepared separately for the drawing in each paper and its total is given in the last paper. If unchecked, the total quantity is shown on each paper. For example, let's say a beam spread of 3 papers. If the option is selected, the quantity of only the beams in that section in the 1st section, the meter length of the beams on the 2nd section in the 2nd section, and the total of all the beams on the 1st, 2nd and 3rd sections in the 3rd section are given as meter lengths. If the option is not selected, in the 1st, 2nd and 3rd sheets 1., 2. , 3. All beams in the layout are shown. |
Next Topic
