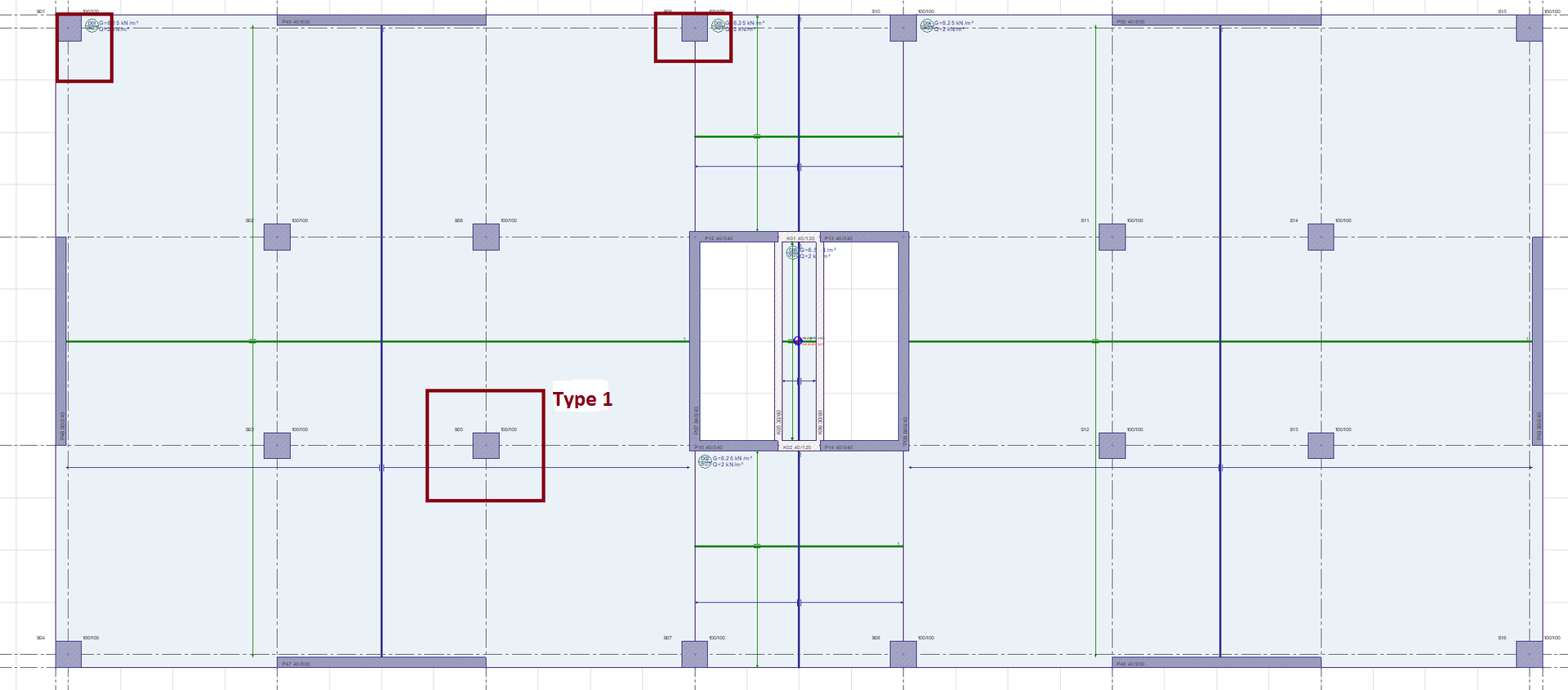Column Pre-Dimensioning
Symbols
Ac = Reinforced concrete column cross-section area
fcd = Concrete design compressive strength
Nd = Axial force
According to TS 500 7.4.1, the cross section width should be minimum 250 mm in rectangular columns and the maximum normal force that the columns can bear under increased loads should meet the condition Nd ≤ 0.9fcdAc .
Depending on the chosen slab thickness, the load coverage areas of the columns will be calculated as shown, and the normal forces occurring in the columns under increased vertical loads will be determined.
There are 3 types of load areas as shown in the figure below. These calculations will be shown for Type1 only.

At Roof Story:
Loads from dead loads to the column;
From the own weight of the slab: 8 m * 8 m * 0.27 m * 25 kN / m 3 = 432 kN
From the coating load: 8 m * 8 m * 4 kN / m 2 = 256 kN
From the column's own weight (assumed 80 * 80): 0.8 m * 0.8 m * 3.5 m * 25 kN / m 3 = 56 kN
Total G = 432 + 256 + 56 = 744 kN
From live load: 8 m * 8 m * 1.0 kN / m2 = 64 kN
Q = 64 kN
Office Stories:
Loads from dead loads to the column;
From the own weight of the slab: 8 m * 8 m * 0.27 m * 25 kN / m 3 = 432 kN
From the coating load: 8 m * 8 m * 1.5 kN / m 2 = 96 kN
From the column's own weight (assumed 80 * 80): 0.8 m * 0.8 m * 3.5 m * 25 kN / m 3 = 56 kN
Total G = 432 + 96 + 56 = 584 kN
From live load: 8 m * 8 m * 2.0 kN / m2 = 128 kN
Q = 128 kN
In Basement Stories:
Loads from dead loads to the column;
From the own weight of the slab: 8 m * 8 m * 0.27 m * 25 kN / m 3 = 432 kN
From the coating load: 8 m * 8 m * 0.5 kN / m 2 = 32 kN
From the column's own weight (assumed 80 * 80): 1 m * 1 m * 3.5 m * 25 kN / m 3 = 88 kN
Total G = 432 + 32 + 88 = 552 kN
From live load: 8 m * 8 m * 5.0 kN / m2 = 320 kN
Q = 320 kN
Selected Column Front Dimensions
Story | Story elevation | G + Q | 1.4G + 1.6Q | Ac≥ N 1.4G + 1.6Q /0.9f cd | Front size selected |
|---|---|---|---|---|---|
12th story | 43 | 808 | 1144 | 0.05 | 60/60 |
11th story | 39.5 | 1520 | 2166 | 0.1 | 60/60 |
10th story | 36 | 2232 | 3189 | 0.15 | 60/60 |
9th story | 32.5 | 2944 | 4211 | 0.2 | 60/60 |
8th story | 29 | 3656 | 5234 | 0.25 | 60/60 |
7th story | 25.5 | 4368 | 6256 | 0.3 | 80/80 |
6th story | 22 | 5080 | 7278 | 0.35 | 80/80 |
5th story | 18.5 | 5792 | 8301 | 0.40 | 80/80 |
4th story | 15 | 6504 | 9323 | 0.44 | 80/80 |
3rd story | 11.5 | 7216 | 10346 | 0.49 | 80/80 |
2nd story | 8 | 7928 | 11368 | 0.54 | 100/100 |
1st story | 4.5 | 8640 | 12390 | 0.69 | 100/100 |
Bas. 1 | 0 | 9512 | 13675 | 0.65 | 100/100 |
Bas. 2 | -3.5 | 10384 | 14960 | 0.71 | 100/100 |
In TBDY 2018 7.3.1, the condition that the cross section dimension of the columns with high ductility level with rectangular cross section can not be less than 300 mm is also provided.
Next Topic
