Create Concrete Drawings
Concrete Drawings with ideCAD
Create Concrete Drawings with ideCAD like the Formwork plan, column application plan, column vertical expansions, beam expansions, etc. of the project whose Analysis and design is done. |
Click the Analysis+Design (F9) command.
“Do you want to perform analysis?” question will be asked.
Click the Yes button.
Wait for the analysis to complete in the Analysis Status window.
After completing the analysis, click the OK button to close the window.
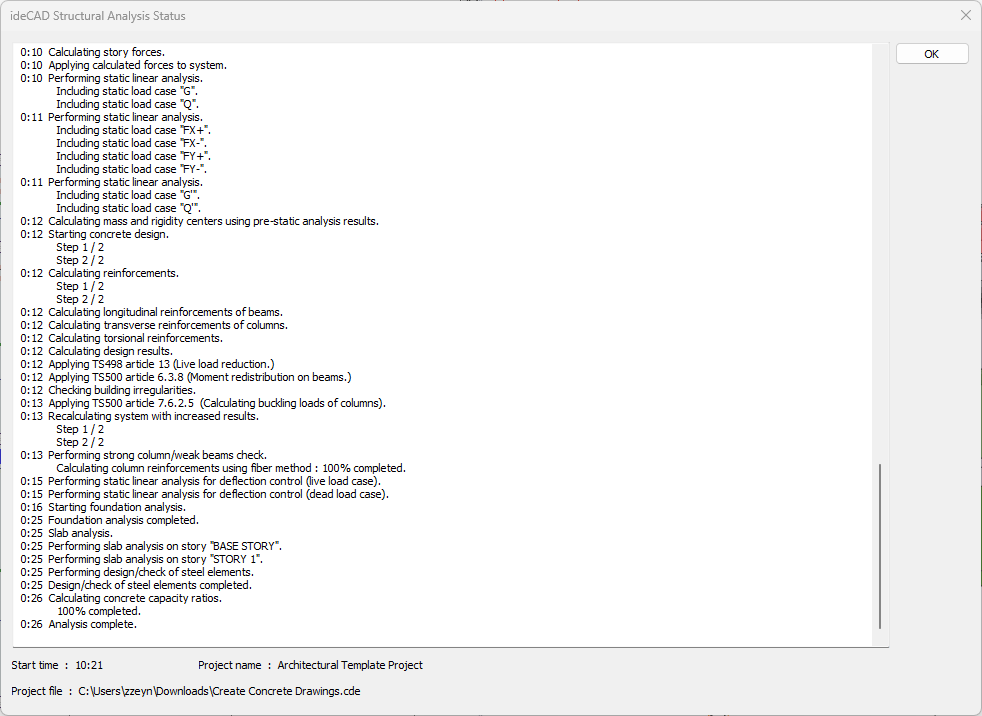
Click the Ribbon menu Drawings tab.
Open the Concrete drawing list from the Create drawing heading.
Click the Formwork Plan command.
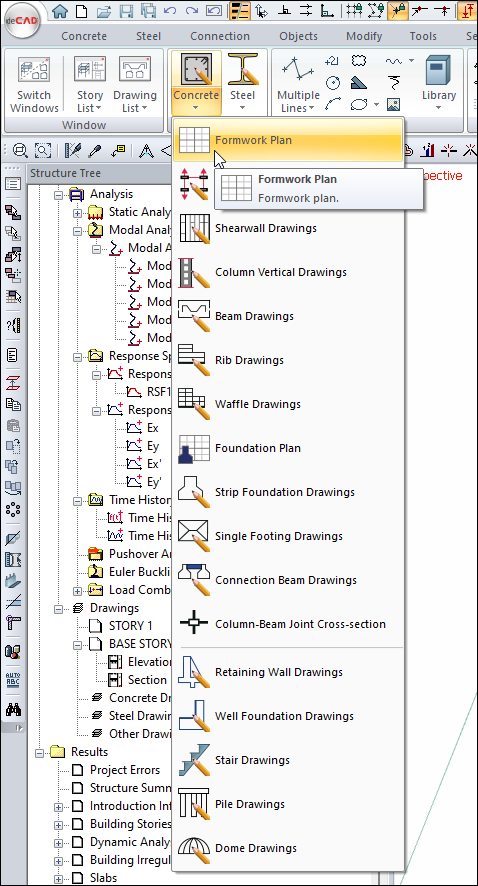
The Concrete Drawing Properties dialog will open.
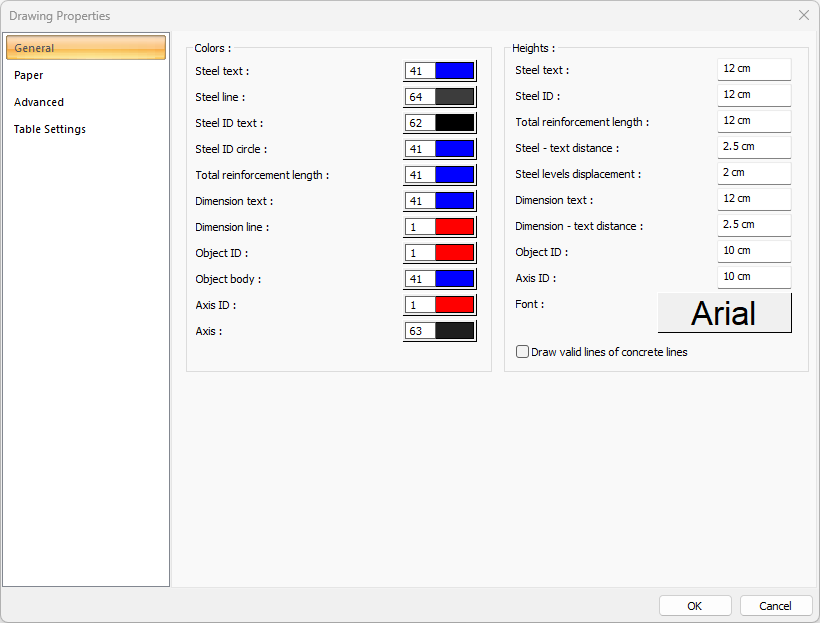
Check the drawing properties and click the OK button.
The deflection table selection dialog will open.
Click the OK button to close the dialog.
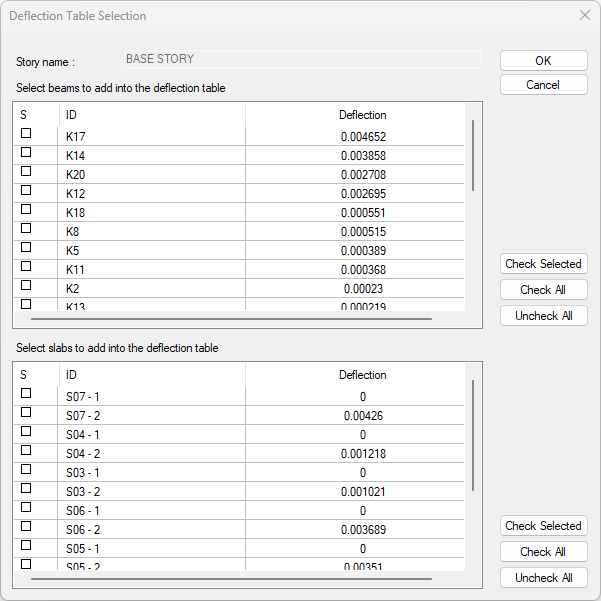
A Formwork Plan drawing will be created in the drawing edit window.
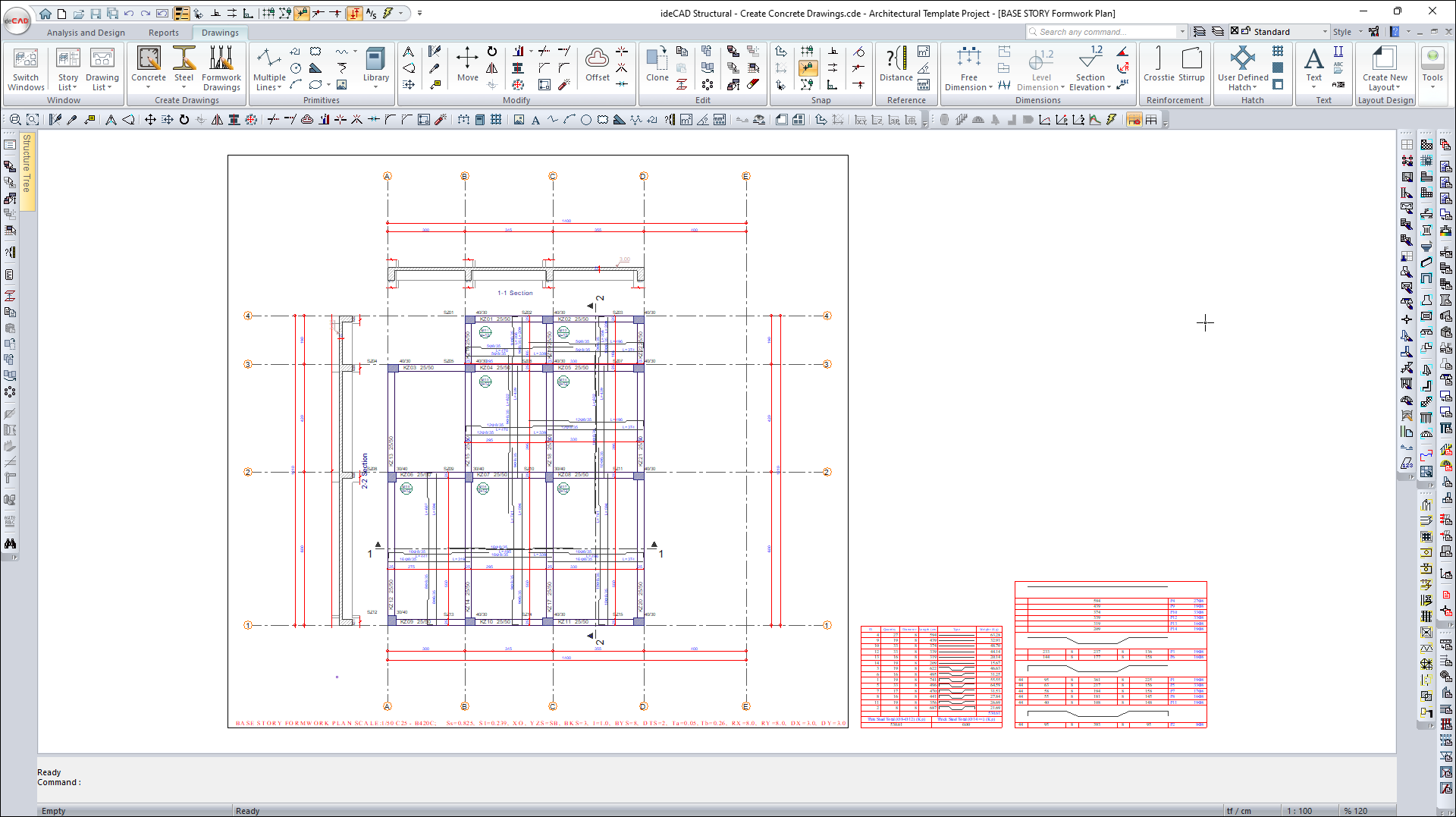
Concrete Drawings can be edited in the drawing editing window.
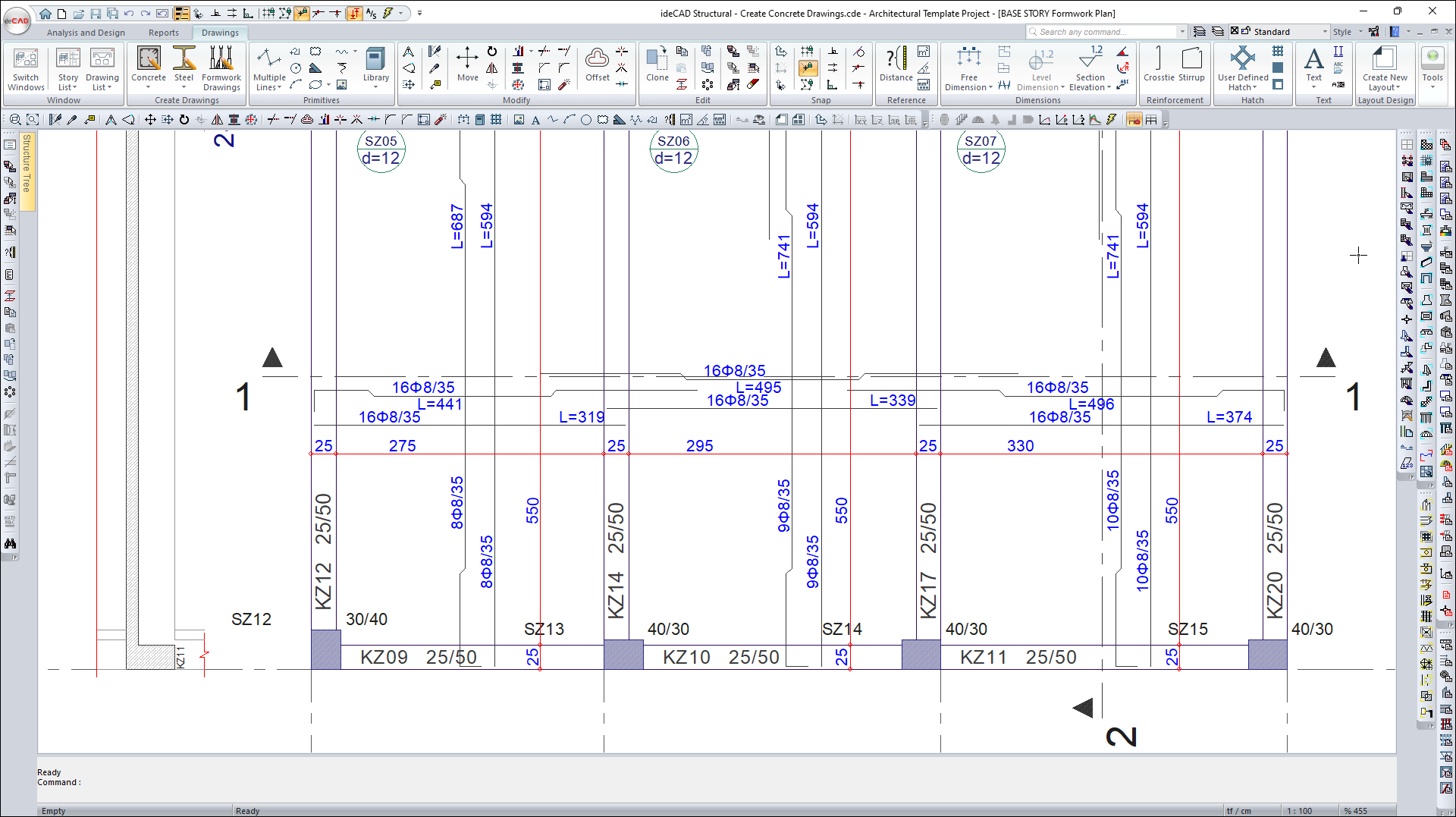
Click the Fast Move command.
Click on the drawing block you want to move.
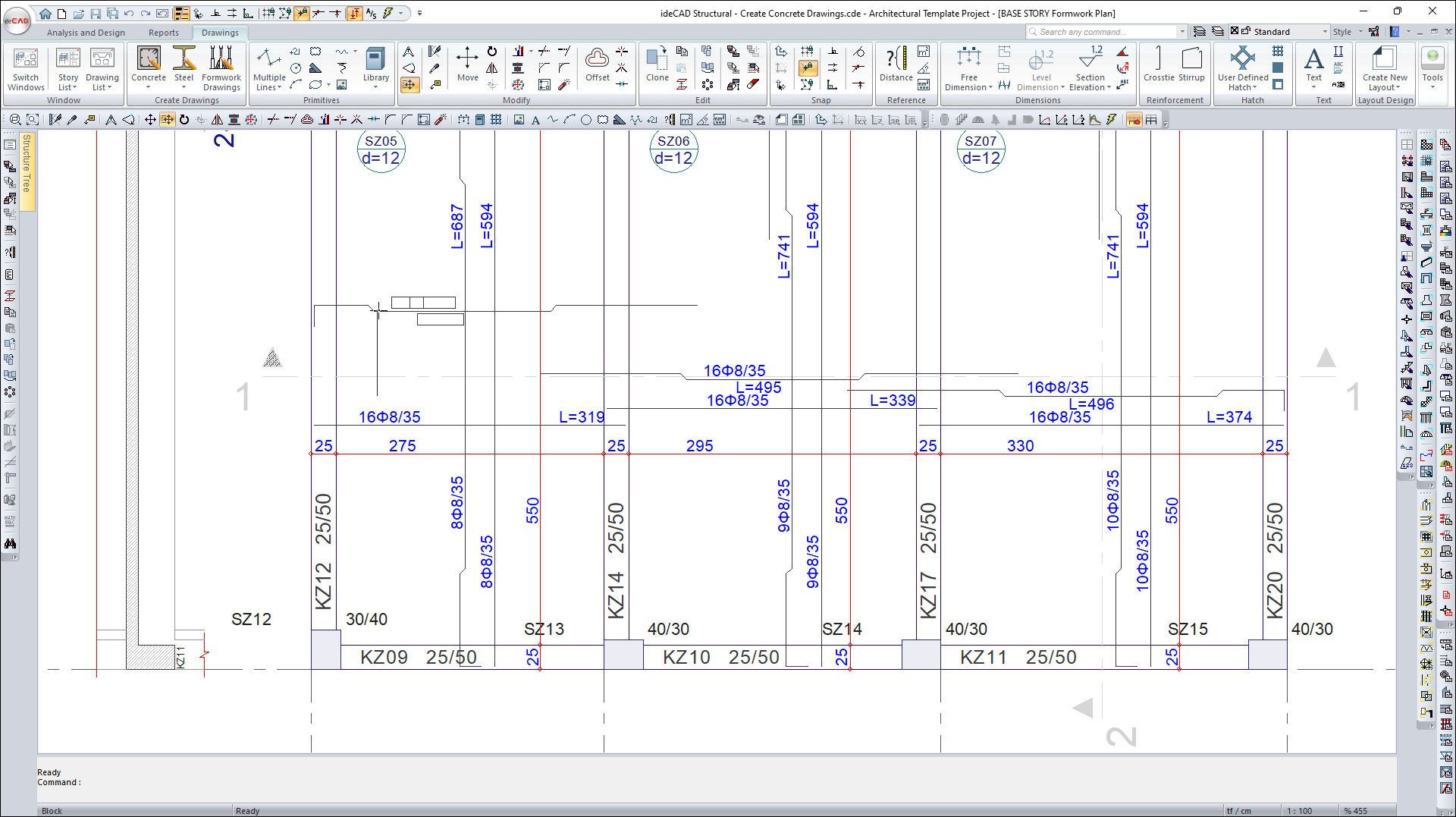
The drawing block will be selected.
Move the block to the desired point and click with the left mouse button.
After completing the Fast Move operations, press the Esc key on the keyboard to exit the command.
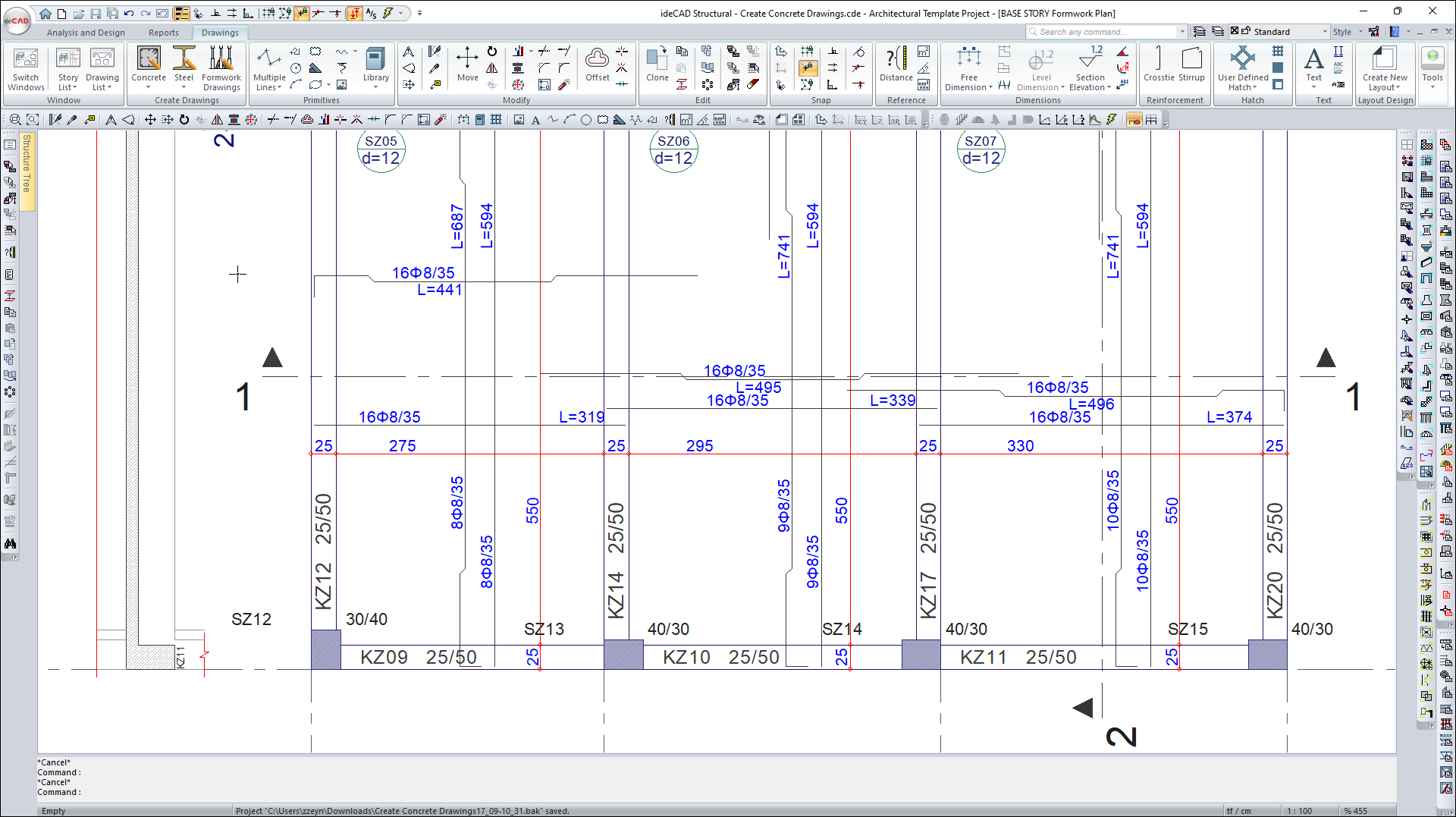
Click the Column Application Plan command from the Concrete list.
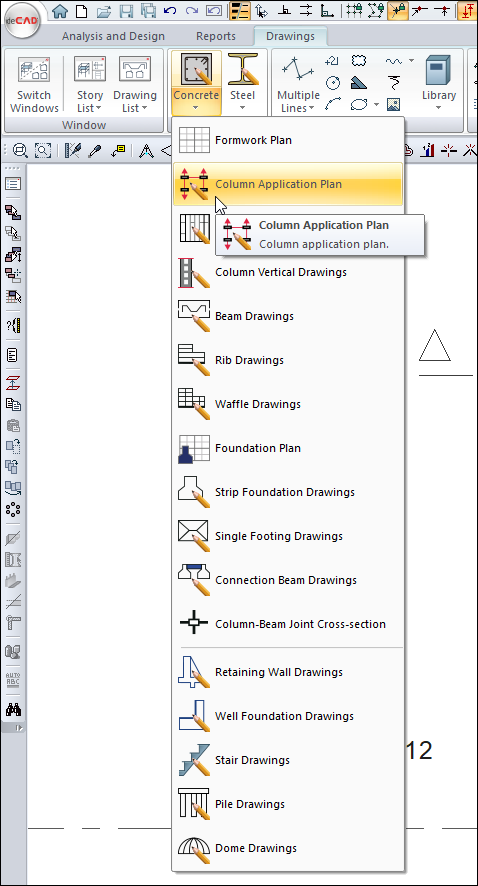
Click the Settings button from the Column Application Dialog that opens.
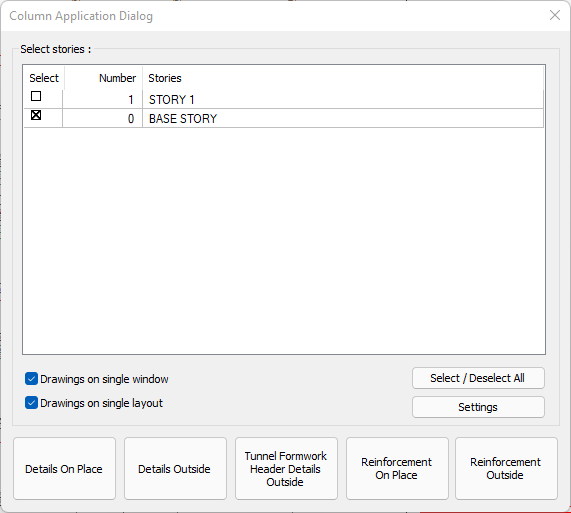
The Concrete Drawing Properties dialog will open.
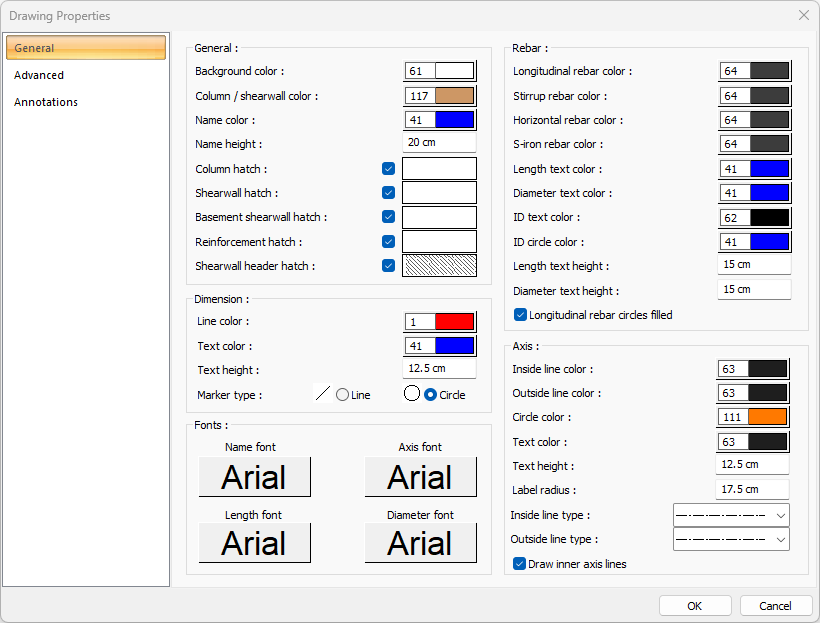
Click the Annotations tab.
The annotations to be created in the drawing are listed.
Select Annotation for white background 2018 Standart annotation.
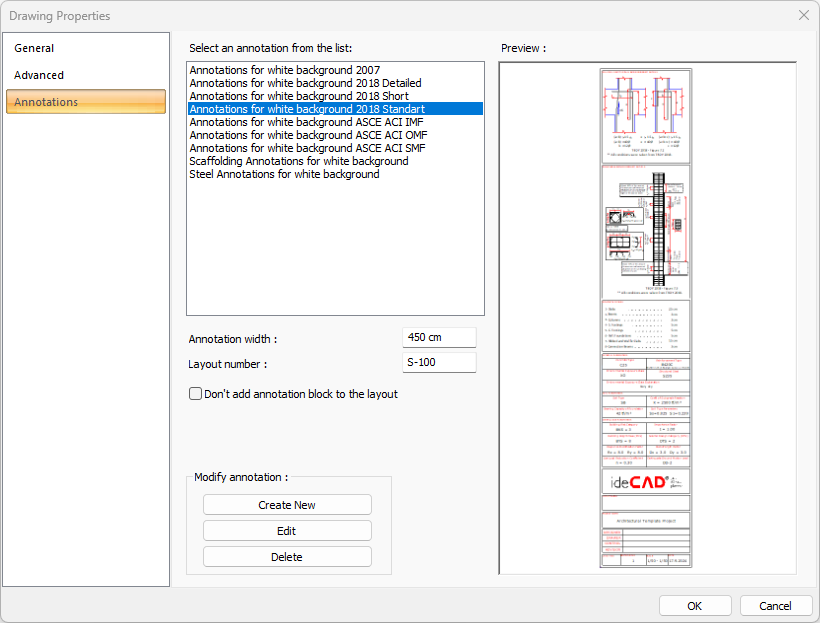
Click the Edit button.
Select the Annotation block.
Click the right arrow to add it to the Selected Blocks list.
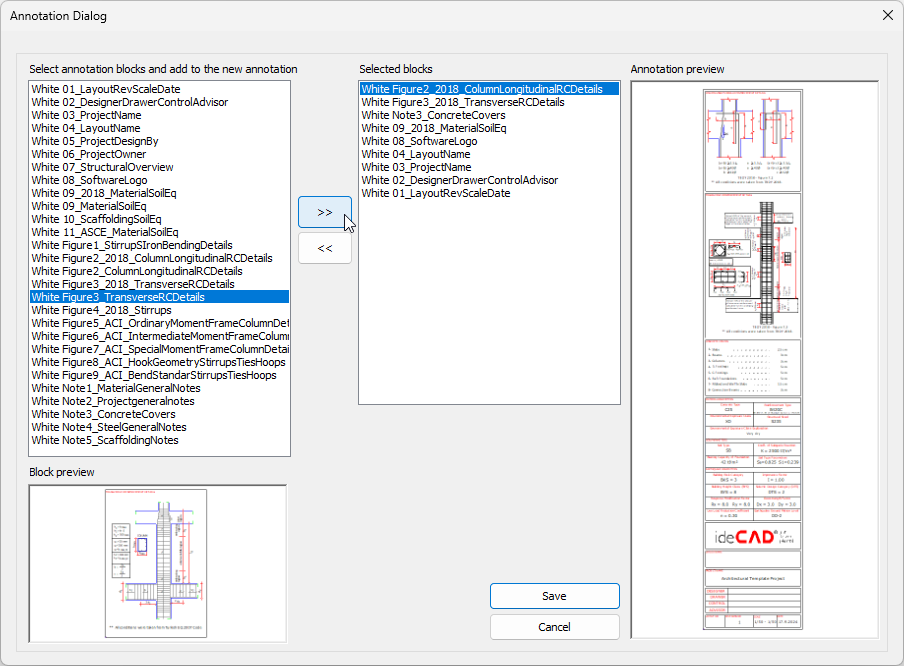
Selected blocks shown in the Block Preview will be added to the Annotation Preview.
Save the annotation by clicking the Save button.
Click the OK button to close the Drawing Properties dialog.
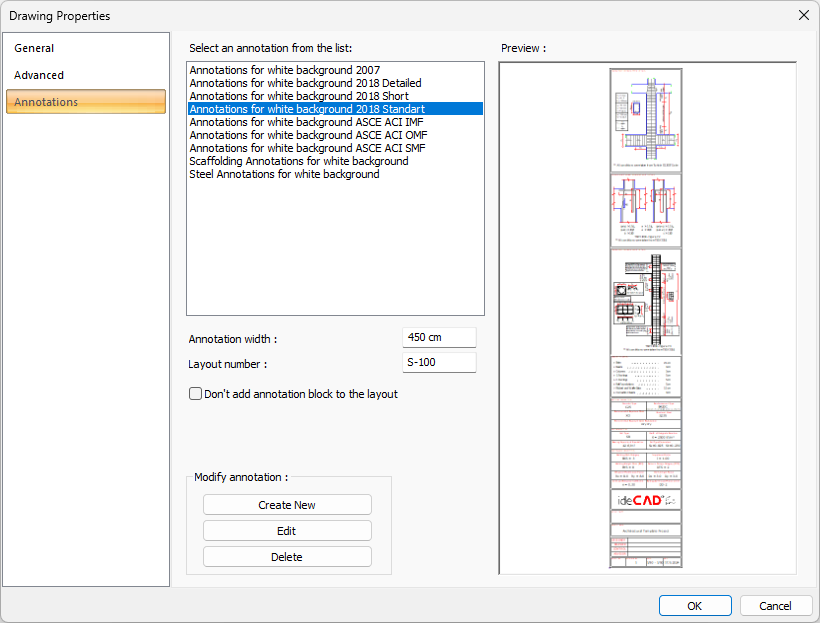
Click the Details Outside button.
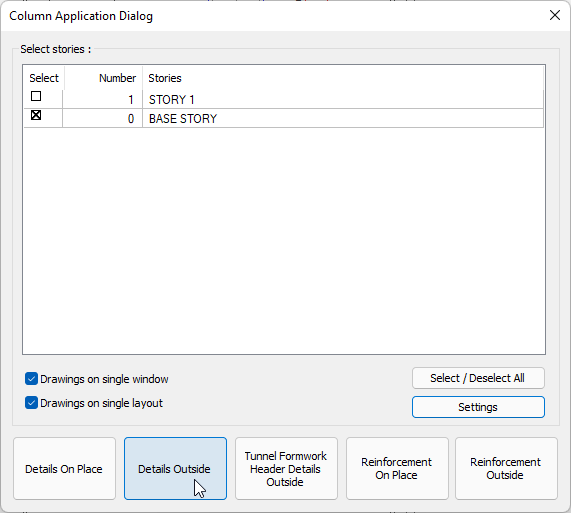
Column Application Plan drawings will be created.
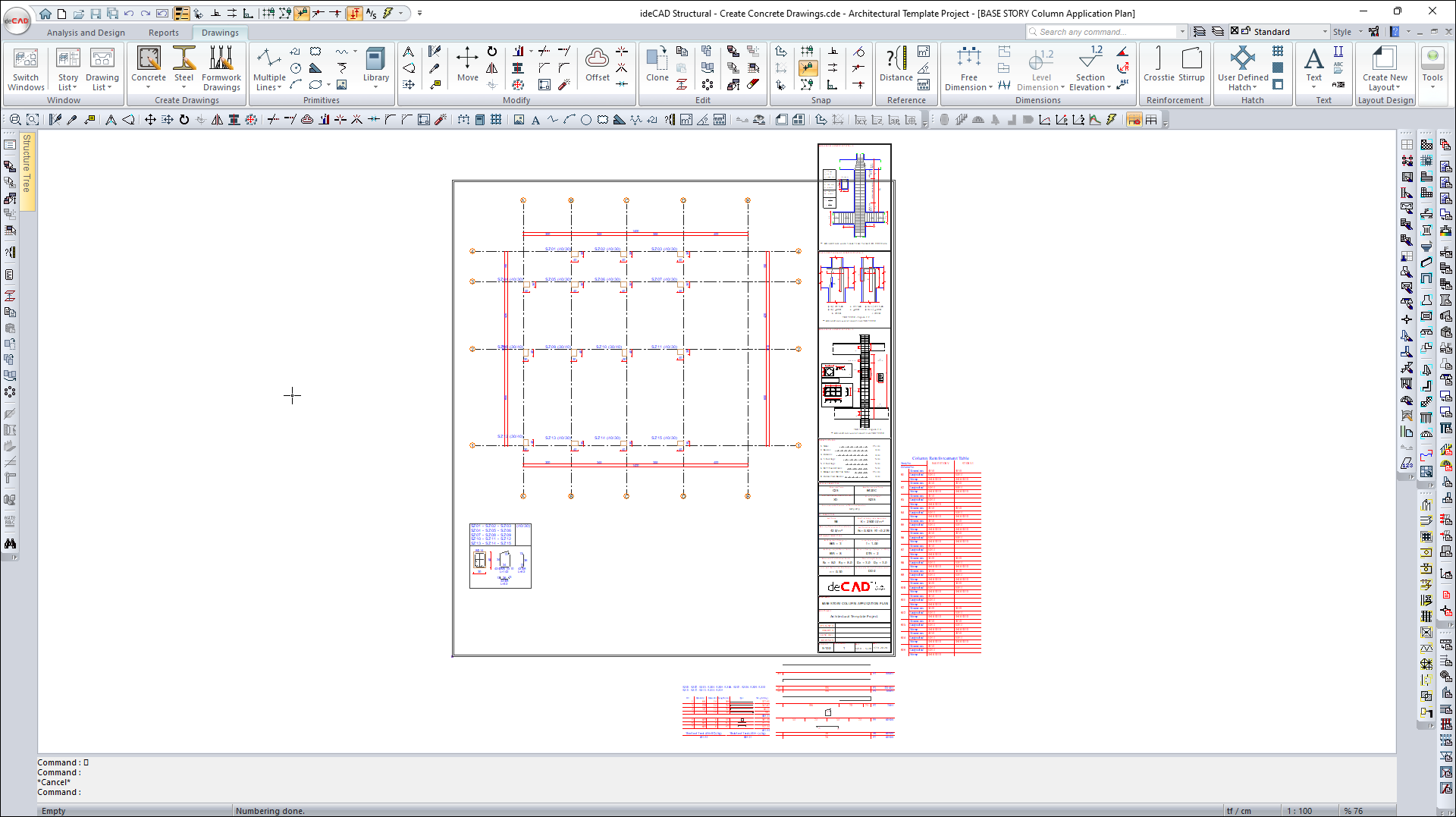
Click the Beam Drawings command from the Concrete list.
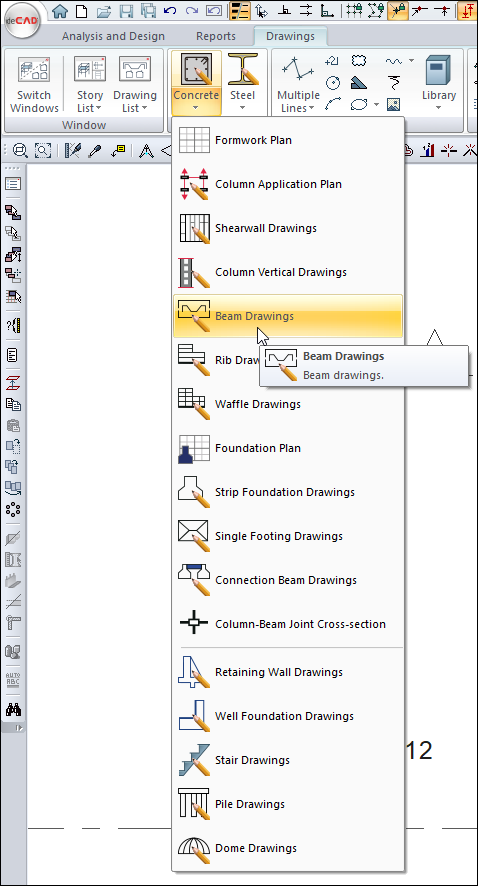
The Drawing Properties dialog will open.
Check the drawing properties and click the OK button.
Beam Drawings will be created.
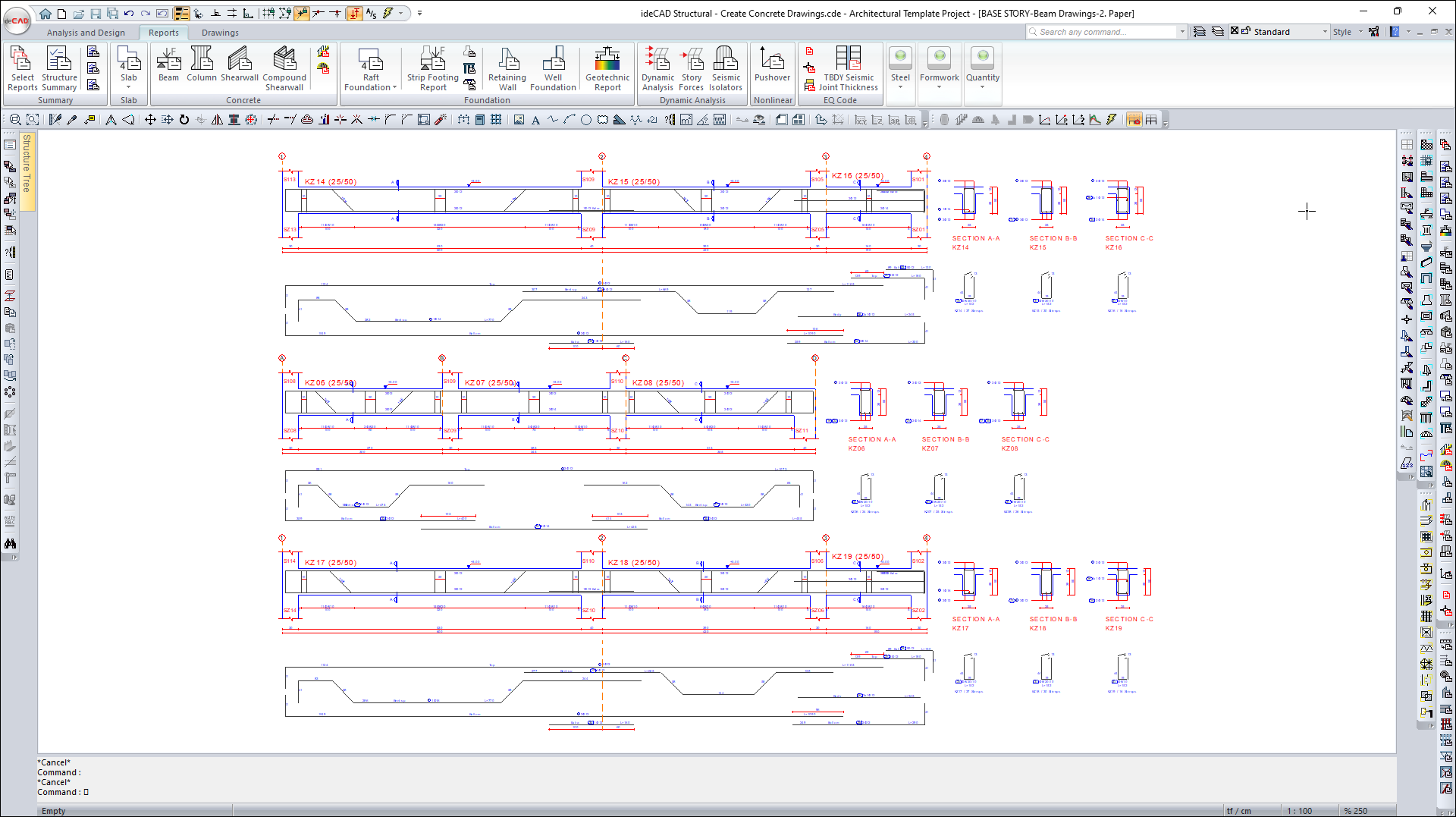
Click the Column Vertical Drawings command from the Concrete list.
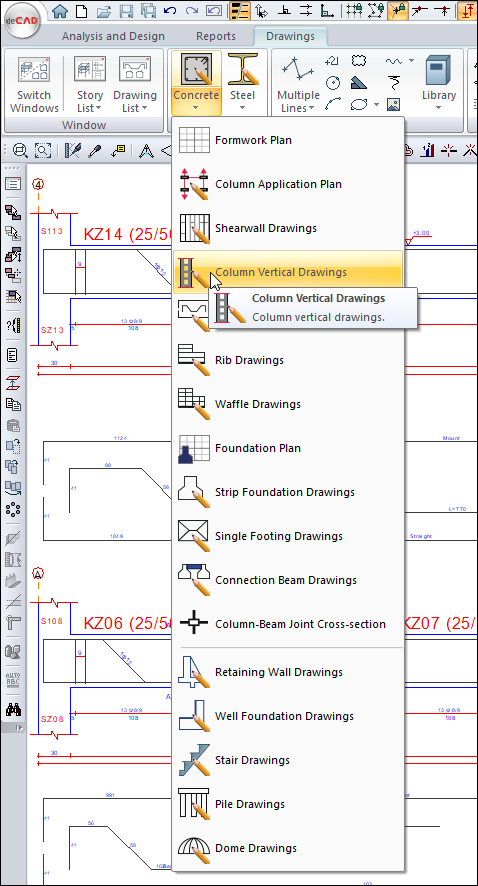
Click the OK button in the Column Vertical Concrete Drawings Settings dialog that opens.
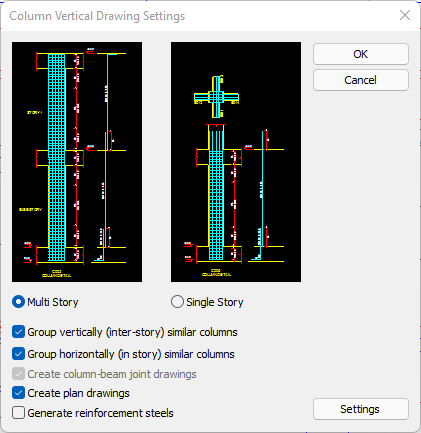
For multi-story drawings, global type based numbering is applied information will be given.
Click the OK button to close the window.
Column Vertical Concrete Drawings will be created.
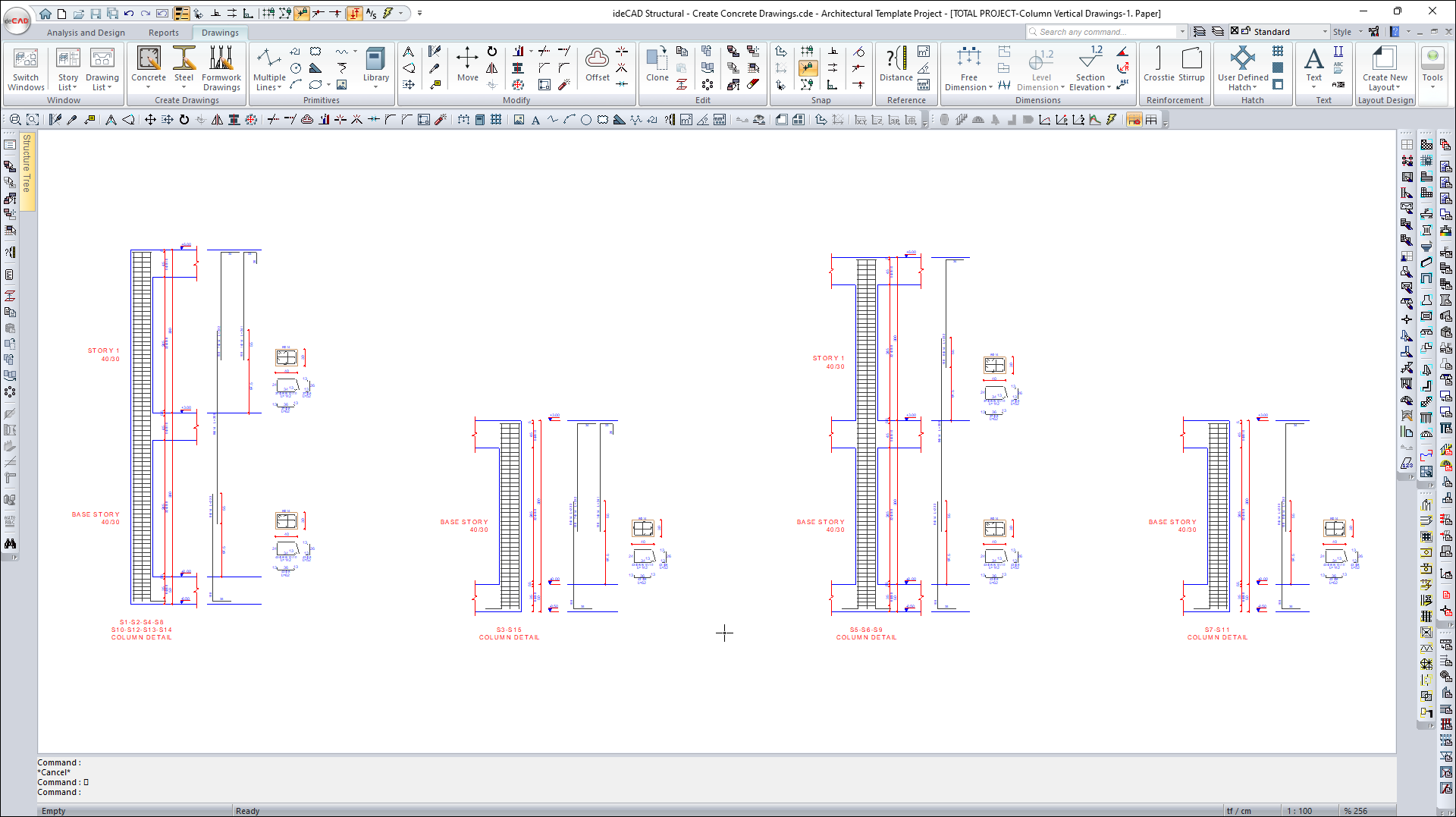
How to Create Concrete Drawings with ideCAD?
Follow the steps of the video below.
Next Tutorial
