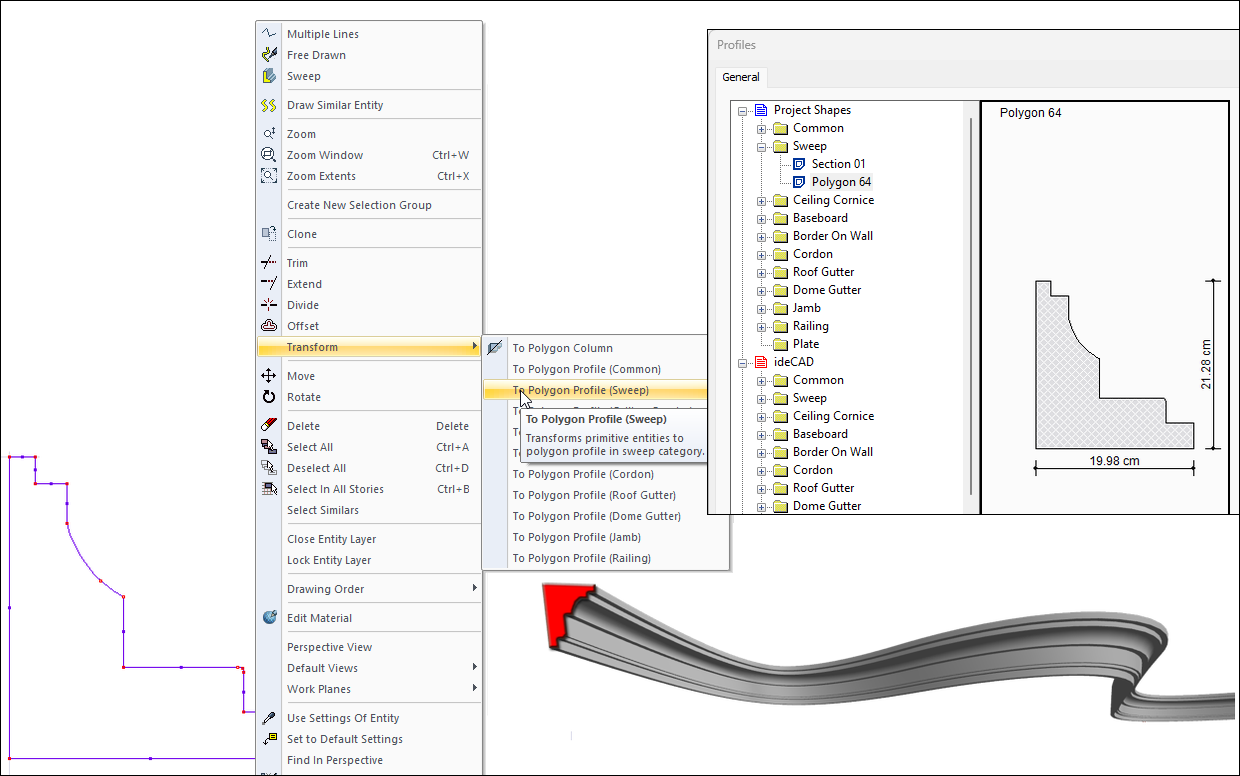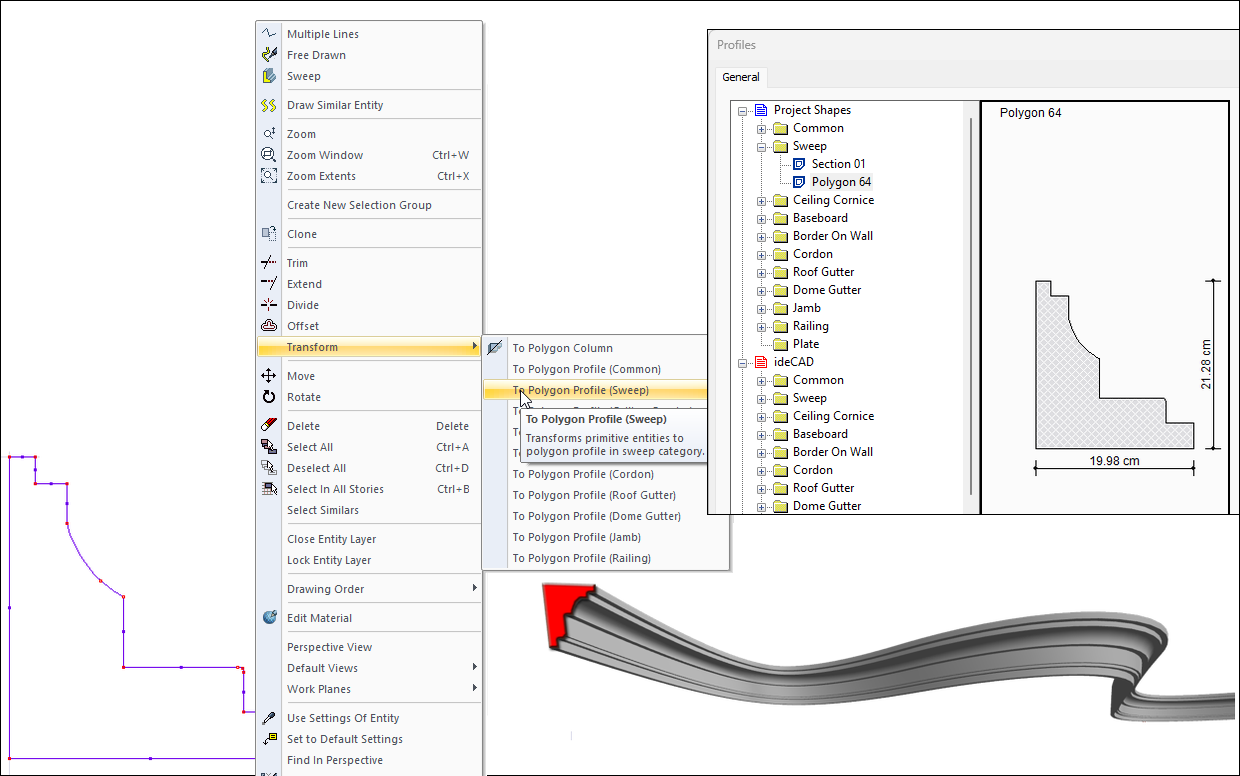Profile Section with Transform Command
Using the "Transform" command in the right click menu, the drawing created with two dimensional primitive objects; column, general profile, ceiling cornice, profile object, baseboard, cordon, border on wall, roof gutter, dome gutter, sweep, railing objects are defined as profile section, the defined sections are assigned to the relevant objects and displayed on the perspective screen.


