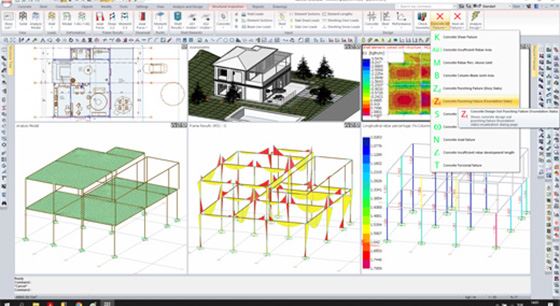Structural Analysis
What is Structural Analysis with ideCAD?
Structural Analysis with ideCAD is an Automated process of calculating and determining the effects of loads and internal forces on a structure with an Integrated architectural plan.
With ideCAD, Structural analysis and design of concrete and steel structures can be made with an Integrated approach. In the Structural analysis model of concrete structures, slabs can be modeled with a rigid diaphragm and a semi-rigid diaphragm.
What types of Structural Analysis do with ideCAD?
Various methods are used to perform structural analysis, depending on the accuracy required by the structural engineer, with ideCAD, Structural analysis being any of the following methods:
Performance analysis (linear and nonlinear performance analysis), pushover analysis, structural risk analysis, slab analysis, stair analysis, pool analysis, dome and vault analysis, retaining wall analysis, well foundation analysis, linear analysis in time history, and Euler buckling analysis.
What is Structural Analysis for Architects and Structural Engineers Collaboration?
Structural Analysis is a major skill for Structural Engineers, Architects, and designers who work with structures. It helps you understand how forces and loads affect your building's stability, strength, and performance.
Structural Analysis with ideCAD is a Visual Structural Analysis Software Solution for Architects and Structural Engineers collaboration, including Integrated Architecture.
Integrated Structural Analysis Workflow in ideCAD Integrates Architectural Design, Structural Analysis, Structural Design, and Structural Detailing for Concrete and Steel Buildings in One Integrated Structural Engineering Software
How do you Integrate structural analysis into your hazard and risk assessment process?
Learn more about the rules to be used in the determination of Risky Buildings within ideCAD Structural
From Architectural Design to Structural Analysis
ideCAD Architectural defines the configurations of different architectural elements such as walls, columns, beams, and slabs with their dimensions and materials, whereas ideCAD Structural analyzes the structural and mechanical properties of building elements such as stress, strain, and stability.
Structural Analysis Software Revolution with ideCAD
There are a great number of Structural Analysis Software that can perform accurate FEA calculations without the difficulty of having to set up the complex process manually.
ideCAD Structural is Revolutionary Structural Analysis Software that Integrates Structural Engineering and Architecture with Building Information Modeling.
Structural and Architectural Workflows in ideCAD Integrates Structural Analysis, Structural Design, and Structural Detailing for Concrete and Steel Buildings in One Integrated Structural Engineering Software.
Structural Analysis with ideCAD is the leading collaborative Structural BIM software, including AEC Collection tools for Architecture, Engineering, and Construction.
Download ideCAD and try Structural Analysis with Architecture.

Click Here for Free Structural Analysis Software
Next Topic
