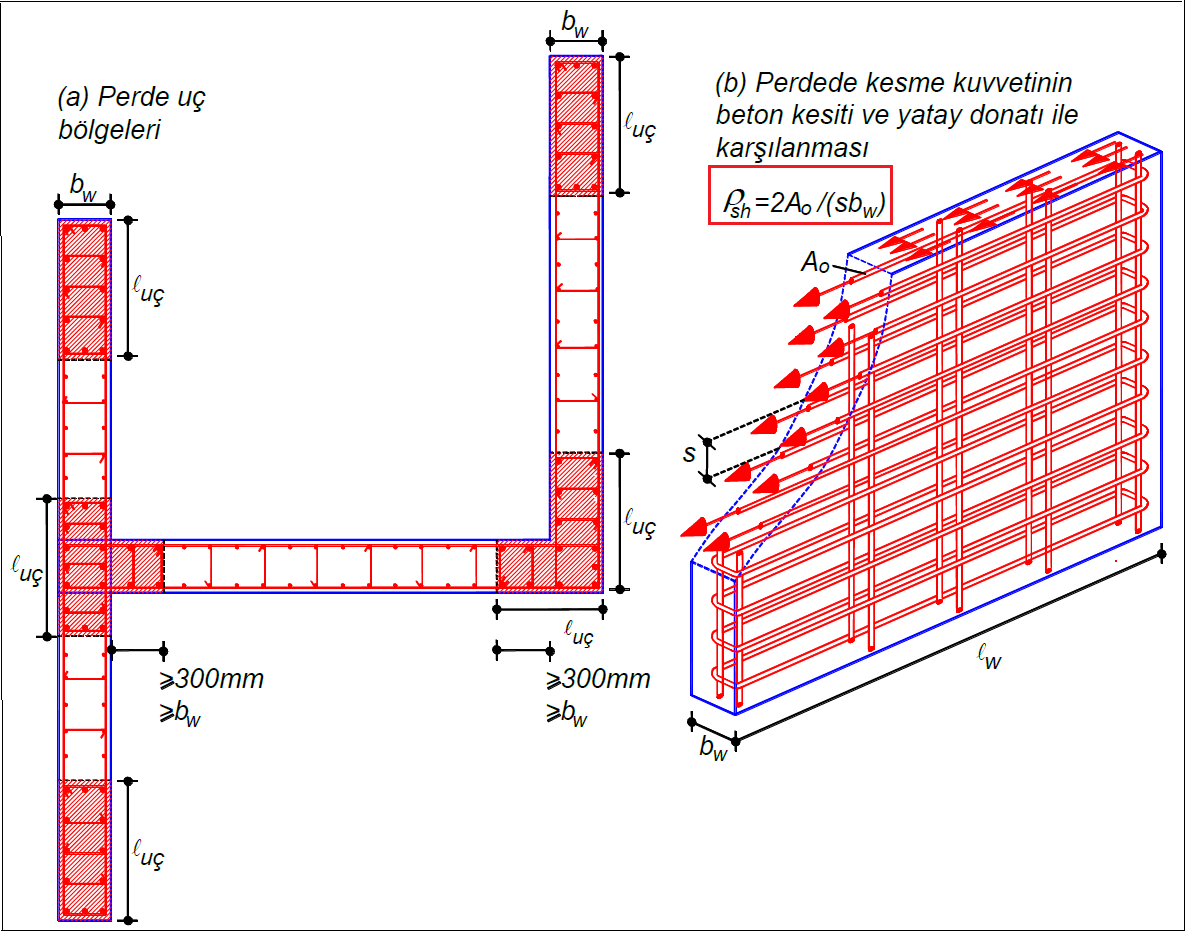Wall Design Shear Strength Calculation
The shear strength of the wall sections, V r , is automatically calculated with Equation (7.17) .
The design shear force, V e value is automatically checked whether the conditions given in Equation (7.18) are met.
ICONS
A ch = Gross cross-sectional area of each curtain segment, slab or each slab in a hollow slab
f ctd = Design tensile strength ofconcrete
f ck = Characteristic cylinder compressive strength of concrete
f ywd = Design yield strength of transverse reinforcement
V e = Shear force taken as basis for transverse reinforcement calculations in columns, beams, junctions and walls
V r = Shear force ofcolumn, beam or curtain section
ρ sh = Volumetric ratio of horizontal web reinforcements in the wall
Download ideCAD for ACI 318-19
Walls are modeled with shell finite elements and the wall section is defined in the center of gravity so that these finite elements provide the condition for three dimensional rigid body motion. The internal forces of the curtain are obtained by summing the values obtained from the curtain finite element results of the respective loading combination at this center of gravity. In TBDY Section 7.6.6.3 , the design shear force of walls, how to find the value of V e "Design Shear Forces for Walls”.
Curtains shear capacity is calculated as explained in TBDY Section 7.6.7 . Design Shear Force, V e , shear strength, V r calculated in all loading combinations most unfavorable situation is calculated by comparing the , .
Shear strength for walls is calculated according to V r TBDY Equation 7.17 .

In this equation, A ch is the gross cross-section area of the shear wall with no gaps or tie beams. f ctd is the design tensile strength of concrete and f ywd is the design yield strength of the shear transverse reinforcement. ρ sh is the volumetric ratio of the horizontal web reinforcement of the wall arm. In accordance with the details given in the IMO handbook, how the calculation is made is explained in the image below.

A ch is equal to the product of the thickness of the curtain arm and the length of the curtain in plan. ρ sh volume ratio of the wall body reinforcement is used in the calculation of .
Considering the shear force capacity of the wall section created by the contribution of concrete and reinforcement and the prevention of non-ductile power depletion caused by the shear force, the following upper limits are foreseen for the design shear force. These upper limits are specified in TBDY Equation 7.18 .

Design shear force, V e , calculated according to TBDY Section 7.6.6.3 for each loading combination , TBDY calculated shear strength, V r for shear in Equation 7.17 and TBDY 0.85A ch for walls without a gap defined in Equation 7.18 ( f ck ) 1/2 , 0.65A ch (f ck ) 1/2 for curtains with gaps . At the upper limit values, A ch is the product of the thickness of the curtain and the length of the curtain in plan. f ck is the characteristic compressive strength of concrete.
While cutting safety is ensured in curtains, all of the above procedures are applied for all combinations and the most unfavorable situation is stated in the report.
Download ideCAD for ACI 318-19
Next Topic
