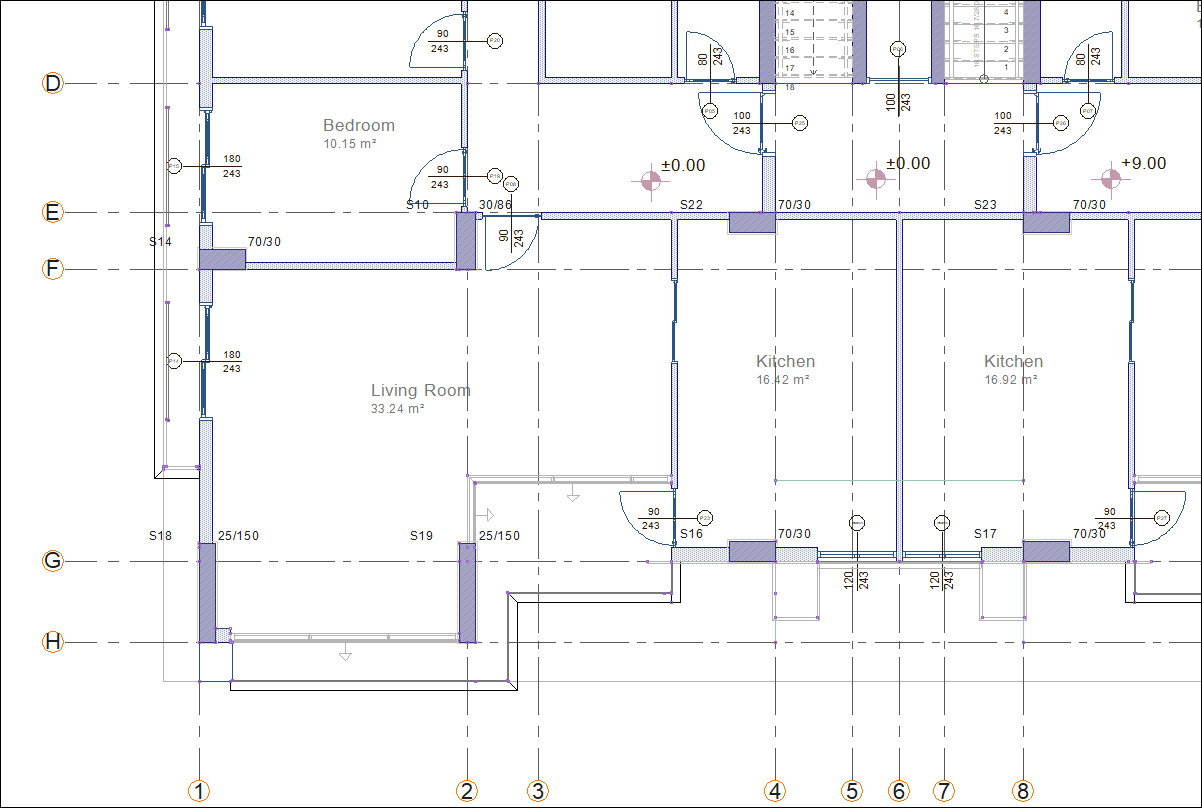Plan View
Plan windows are the windows on which all kinds of data entry are made. All kinds of 3-dimensional (wall, beam, library, slab, zone, etc.) and 2-dimensional (line, circle, arc, etc.) object data entry can be made from these windows, and the properties of the drawn objects can be changed.
The user can switch from architectural design plan to structural desing plan or structural design plan to architectural design plan by pressing Shift + Tab key on the keyboard or clicking on the Structural Desing Mode icon from the toolbar. Some objects are visible, some are invisible, and some objects are faded when in architectural or structural design plan mode.
Beams, static slabs are not visible when in architectural plan mode. On the contrary, all objects belonging to the architectural plan appear. All architectural objects, including foundations, can be defined while in architectural plan mode. Commands for objects that are not visible in the classic menu are also not active. In the ribbon menu, it is active in commands for invisible objects. If one of those commands is clicked, the ideCAD automatically switches to structural design mode .

You can define beams and slabs while in structural design mode. The walls of the stort and the upper story are visible with faint lines. When in structural desing mode, walls become a reference for defining beams. Commands for objects that are not visible in the classic menu are also not active. In the ribbon menu, it is active in commands for invisible objects. If one of those commands is clicked, the ideCAD automatically switches to architectural design mode .
Next Topic
Related Topics
