Create the Roof
In this section create the roof.
Previous steps have been followed in the project file named Create the Roof. You can download the file and follow the steps given in this title on the project. |
Enter the command roof.
In the roof toolbar, enter a value of 30 for the roof slope and 0.5 for the eaves overhang.

Click the A-1 axis intersection then the C-1 axis intersection.
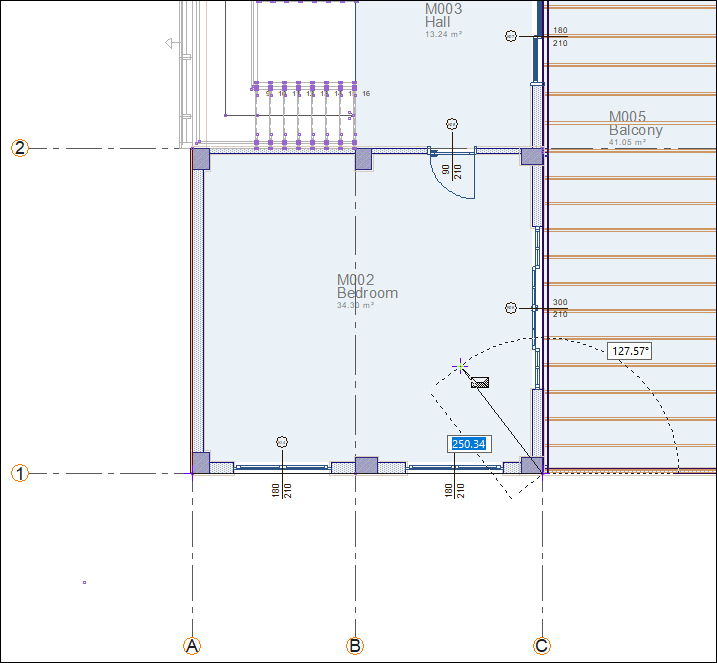
Click the C-4 axis intersection then the B-4 axis intersection.
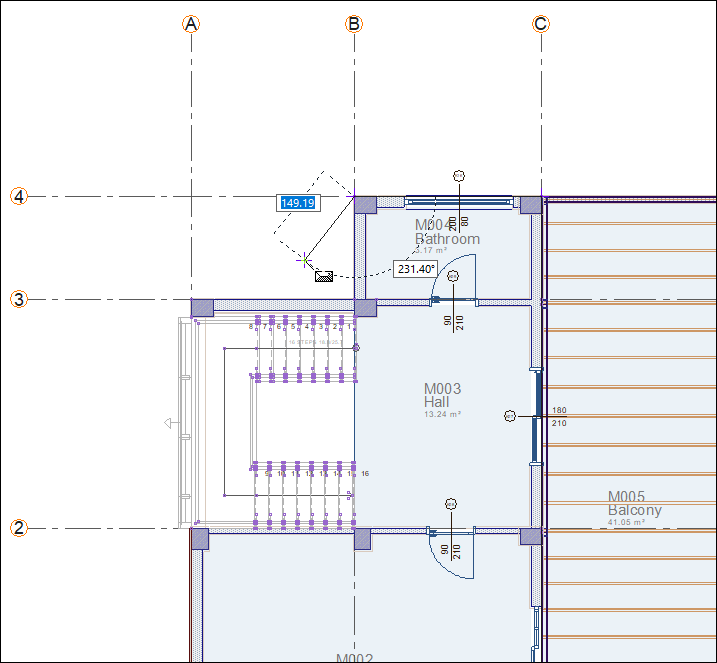
Click the B-3 axis intersection then the A-3 axis intersection.
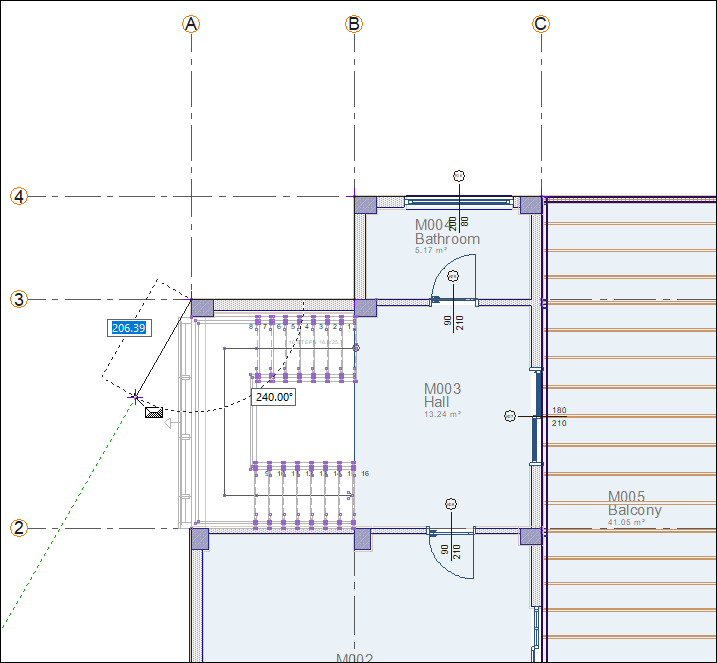
Click on the A -1 axis intersection.
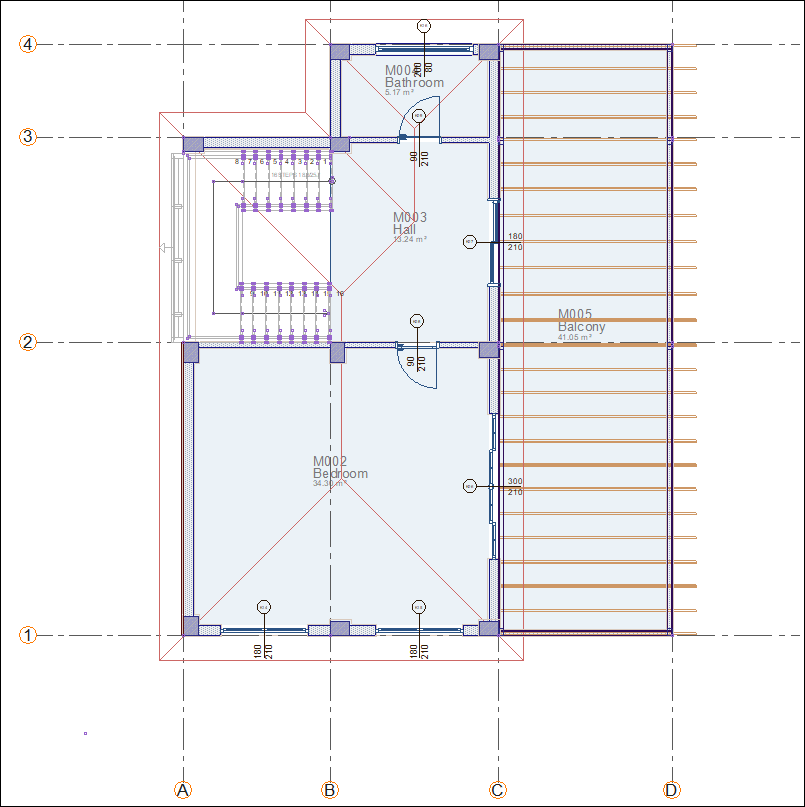
Your roof will be formed.
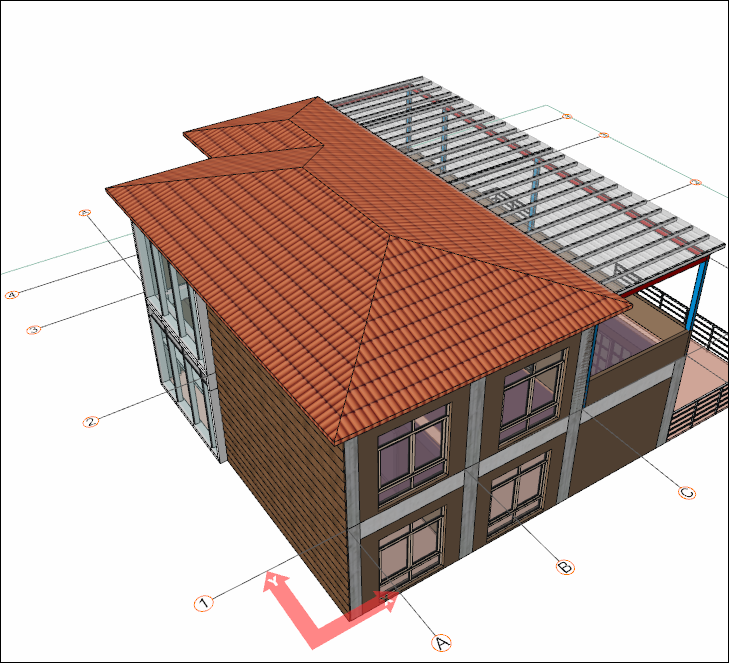
Change the height and elevation of the steel members to prevent steel beams and purlins from colliding with the roof.
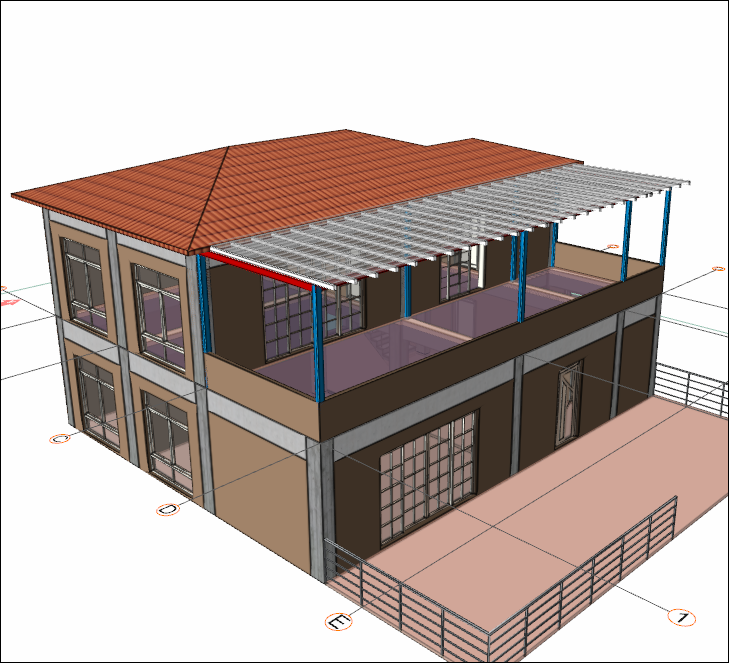
Select all steel columns and double click on one. The steel column settings dialog will open.
Enter the height value 270 cm. Click the OK button to close the dialog.
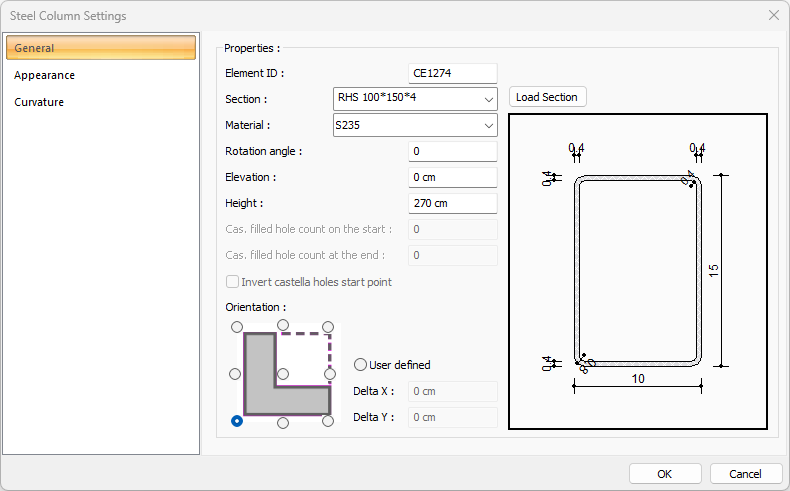
Select all steel beams and double click on one. The steel beam settings dialog will open.
Enter the elevation value -30 cm. Click the OK button to close the dialog.
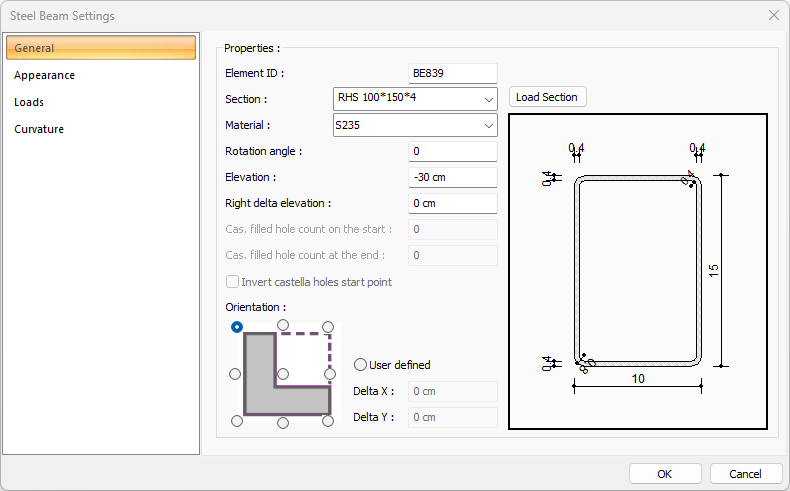
The elevation of the steel purlins will fall together with the beams, the roof and steel elements will not coincide.
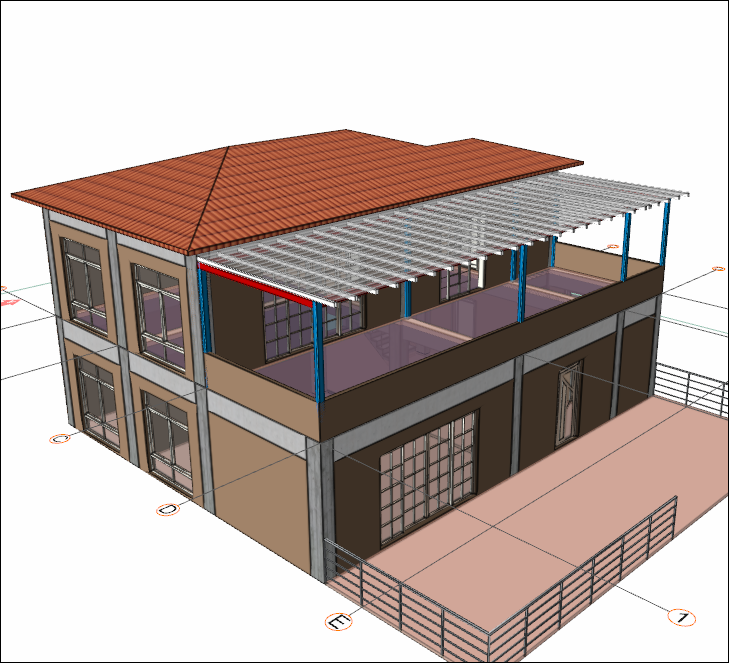
Follow the steps of the video below.
Next Tutorial
