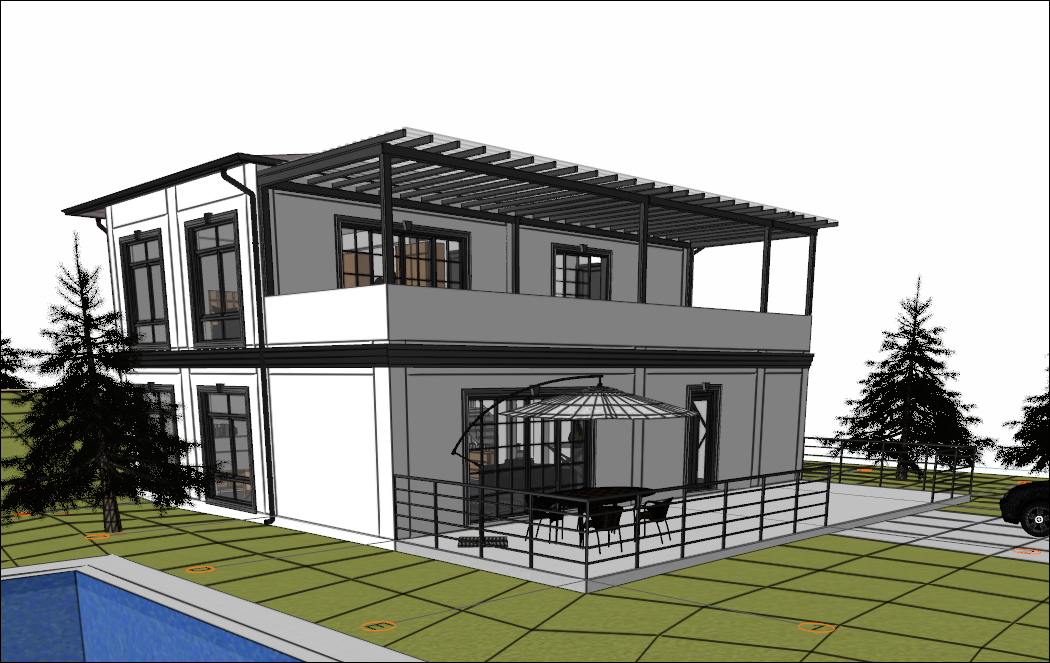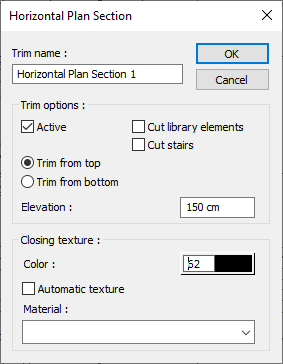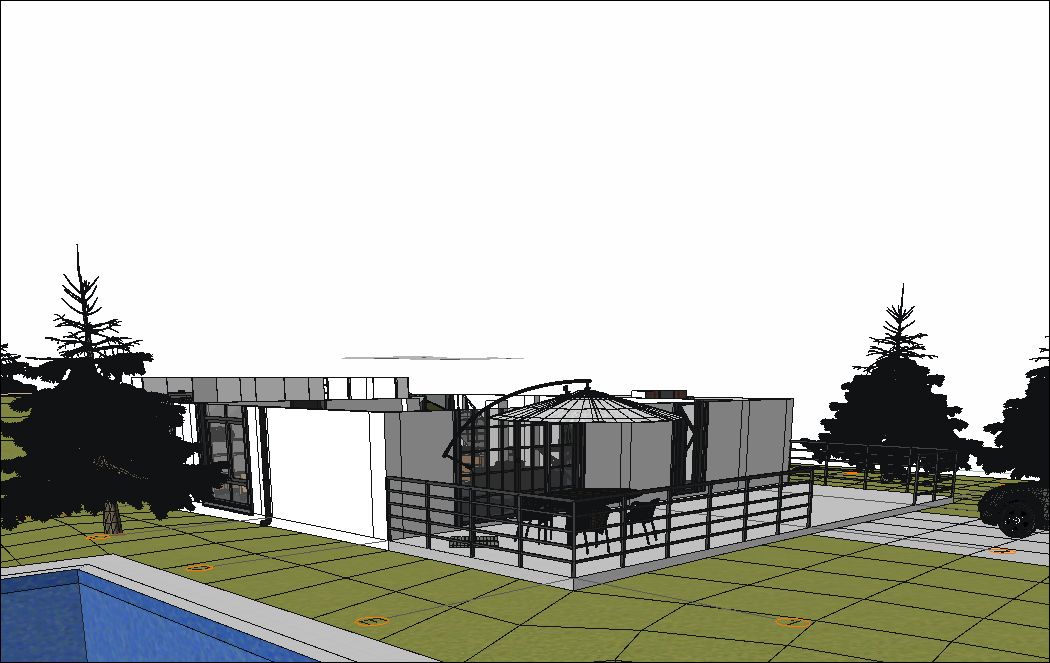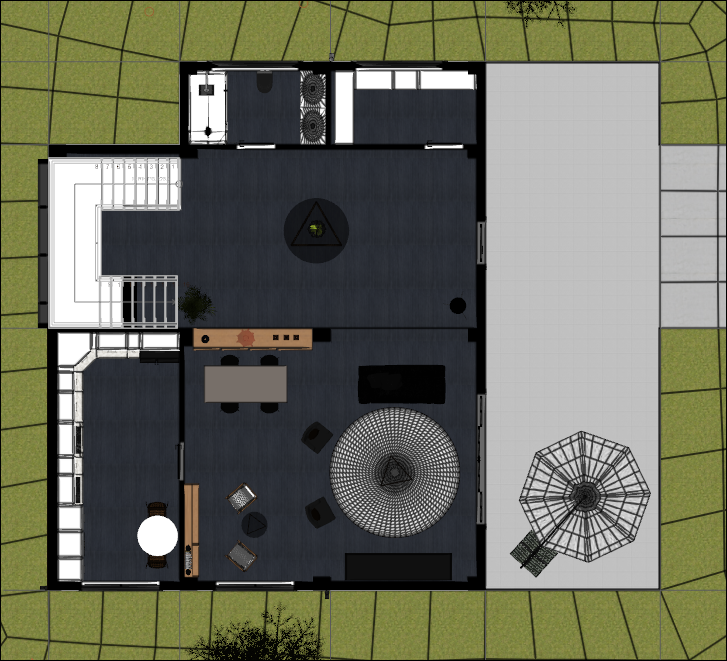Create the Horizontal Plan Section
Create the horizontal plan section in this part.
The previous steps have been applied in the project file called Create the Horizontal Plan Section. You can download the file and follow the steps given in this title on the project. |

Click the horizontal plan section command from the rendering menu.
Click on the new horizontal plan section icon from the horizontal plan section toolbar.

Uncheck cut stairs.
Enter 200 cm as the elevation value.
Choose black color number 62 as the color.
Click the OK button to close the dialog.

Your model will be cut from 200 cm elevation.
Press the Esc key on the keyboard to exit the command.

Click the right mouse button on the perspective screen. Select the top view in the default view row.
Center the plan on the screen.
Horizontal plan section 1 is ready.

Follow the steps of the video below
Next Tutorial
