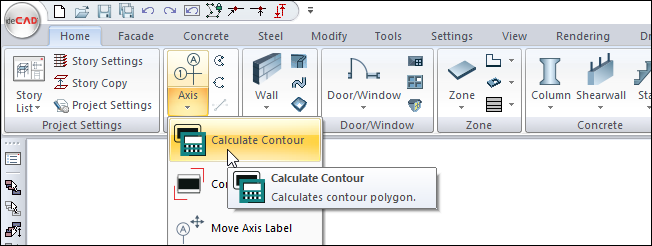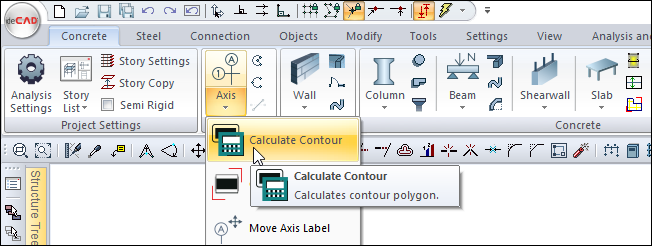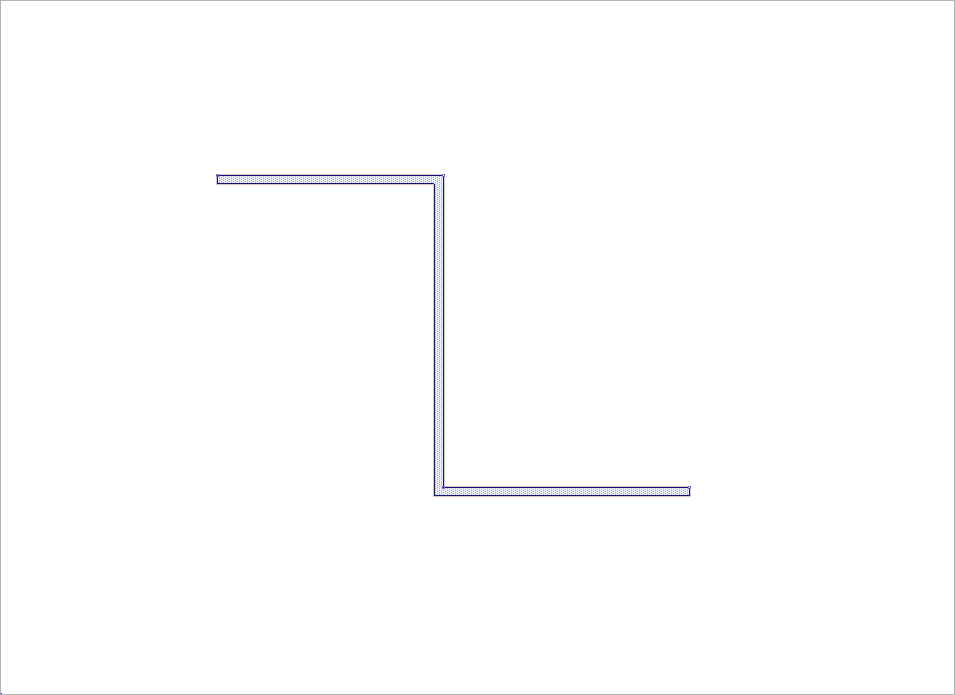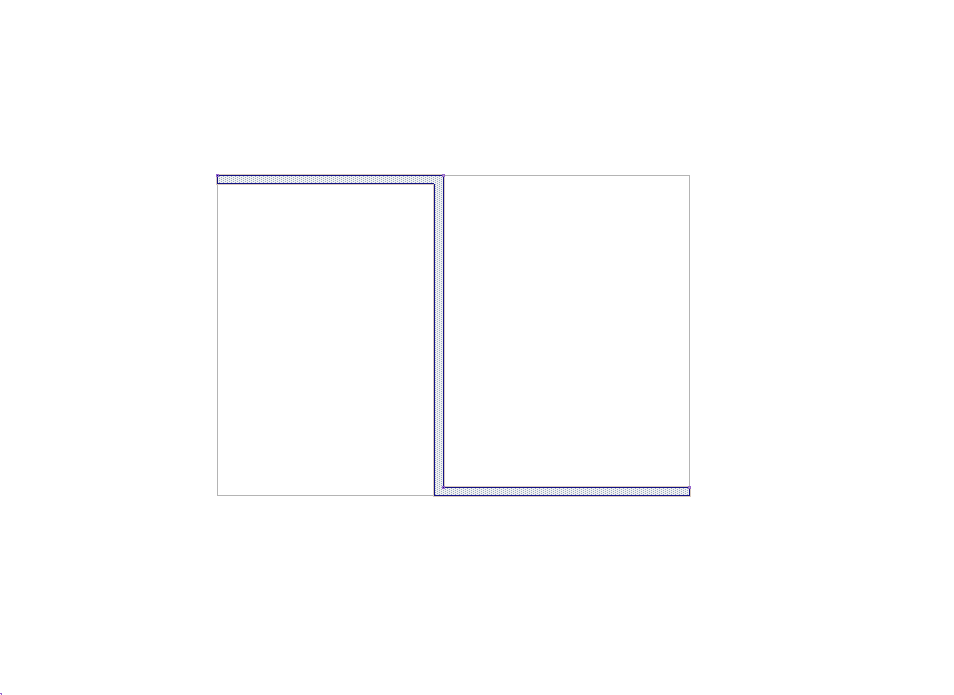Calculate Contour
Contour lines according to the project can be regenerated automatically with the Calculate Contour command. ideCAD will create all contour lines in the project as a polygonal area, taking into account the borders of the three-dimensional drawings.
Location of the Calculate Contour Command
You can access it under the ribbon menu, Home tab, Axis title in the architectural program.

You can access it under the ribbon menu, Concrete tab, Axis title in the structural program.

Usage Steps
Click the Calculate Contour icon.
The ideCAD will automatically edit the contour lines taking into account the boundaries of the three-dimensional drawings.
Available contour lines  |
Contour lines after the calculate contour command  |
Next Topic
Related Topics
