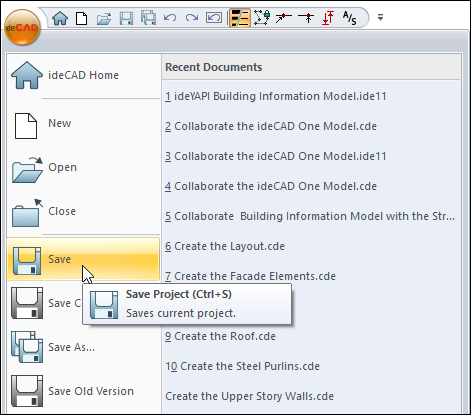Collaborate the ideCAD One Model
Share the ideYAPI Building Information Model in this section.
Previous steps were applied in the project file named Collaborate the ideCAD One Model. |
There is no need to create a new model for structural calculations of architectural projects prepared with ideCAD Architecture. Because the Building Information Model was created in the architectural project phase of the designed building. Building objects such as walls, columns, beams, foundations, stairs, zones are common to both professions. In addition, the properties of the objects such as width, height, elevation and material are the same. The fact that walls and zones can be defined at the architectural project stage allows the project and engineering works to start without any loss of information and time and shortens the structural preparation process. Thus, the engineer receives a project from the architect, consisting of elements whose parameters are almost completely determined at the end of the design work.
Click on the Save command.

Give the file a name and click the save button.
Share the resulting file with the engineer.
If you want to reduce the file size, you can save by Save Compact.
Follow the steps of the video below.
Next Tutorial
