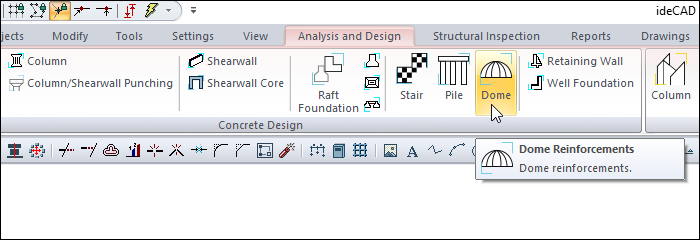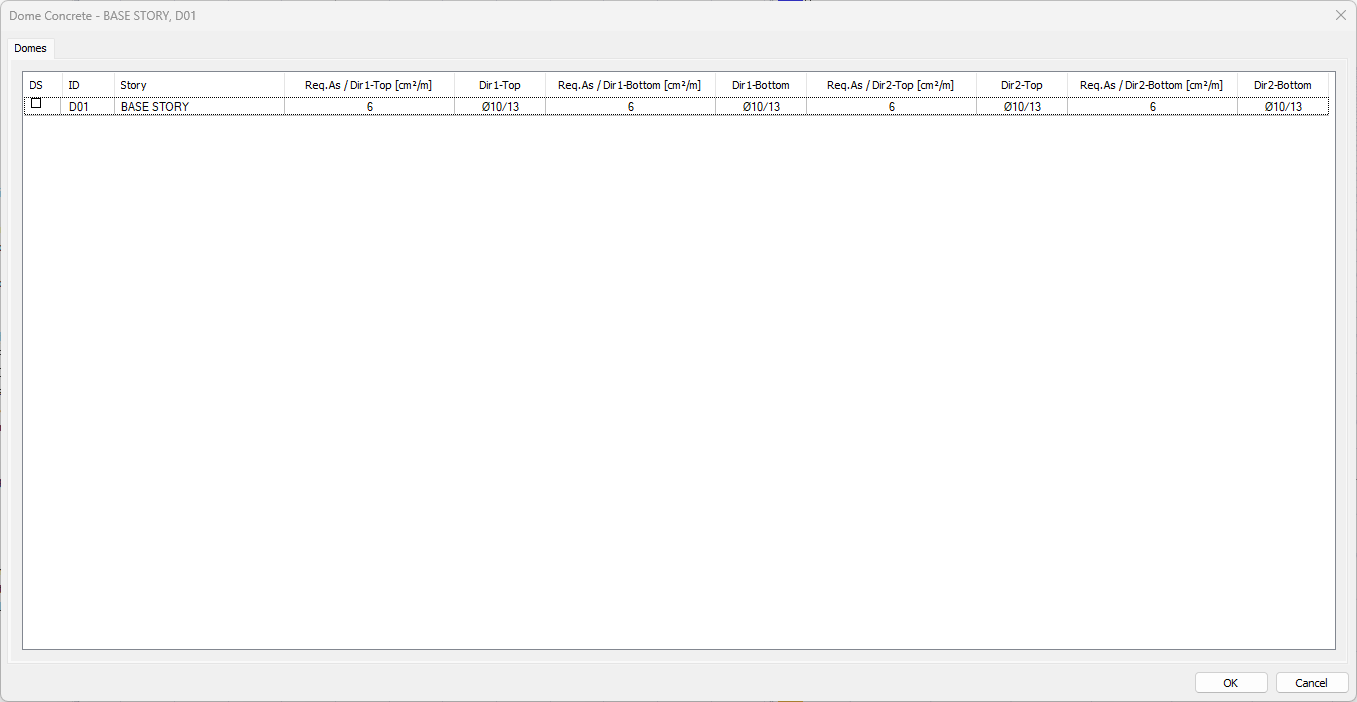Dome Reinforcements
Dome concrete design results and dome inadequacies are displayed in the Dome Reinforced Concrete dialog. Reinforcement results are given in the Dome Concrete dialog.
Location of Dome Concrete Dialogue
After analysis, you can access it by clicking on the Dome command under the Concrete Design title of the ribbon menu Analysis and Design tab .

Dome Concrete

Specifications |
|---|
DS  It is the rebar fixing column. If marked, the rebar is fixed. |
ID  It is the name of the dome in the plan. (D01, D02, D012 etc.) In case of negativity, the term related to negativity is added next to the name. Like D09 (M). |
Story  It is the name of the story where the dome is located. |
Req.As/Dir 1-Top  It is the required reinforcement area calculated for direction 1-top in the dome. |
Dir 1-top  It is the value in diameter and number of rebars placed in direction 1-top in the dome. |
Req.As/Dir 1-Bottom  It is the required reinforcement area calculated for direction 1-bottom in the dome. |
Dir 1-bottom  It is the value in diameter and number of rebars placed in direction 1-bottom in the dome. |
Req.As/Dir 2-Top  It is the required reinforcement area calculated for direction 2-top in the dome. |
Dir 2-top  It is the value in diameter and number of rebars placed in direction 2-top in the dome. |
Req.As/Dir 2-Bottom  It is the required reinforcement area calculated for direction 2-bottom in the dome. |
Dir 2-bottom  It is the value in diameter and number of rebars placed in direction 2-bottom in the dome. |
Next Topic
Related Topics
