Creating a Retaining Wall
With the Retaining Wall command, retaining walls suitable for concrete design are created.
Location of Retaining Wall Command
You can access it under the Concrete tab, Foundation heading in the ribbon menu.

Usage Steps
Click the Retaining Wall icon in the ribbon menu .
The retaining wall toolbar will be opened.
Move the mouse cursor to the desired point in the drawing area and click the left button.
The preview of your retaining wall will be created and will move with the movement of your mouse.
You can define your retaining wall by holding it from different points (lower corner, middle or upper corner) by clicking the delta button in the retaining wall toolbar or pressing the spacebar. Every time you press the spacebar, your aligntment will change.
You can draw a straight or perpendicular edge by pressing the shift key on the keyboard.
Drag the mouse and click your second point for your retaining wall. The program will create a preview of your next retaining wall.
If the retaining wall drawing will continue, give point 3 in the same way. Press esc to exit the command. Your retaining wall will be formed.
Usage step |
|---|
Creating the retaining wall starting point 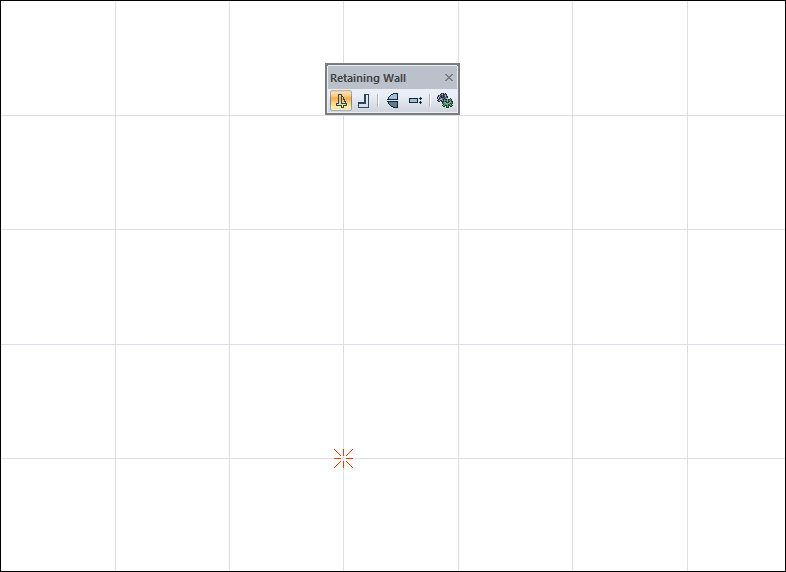 |
Its prediction is formed and changes depending on the mouse movement 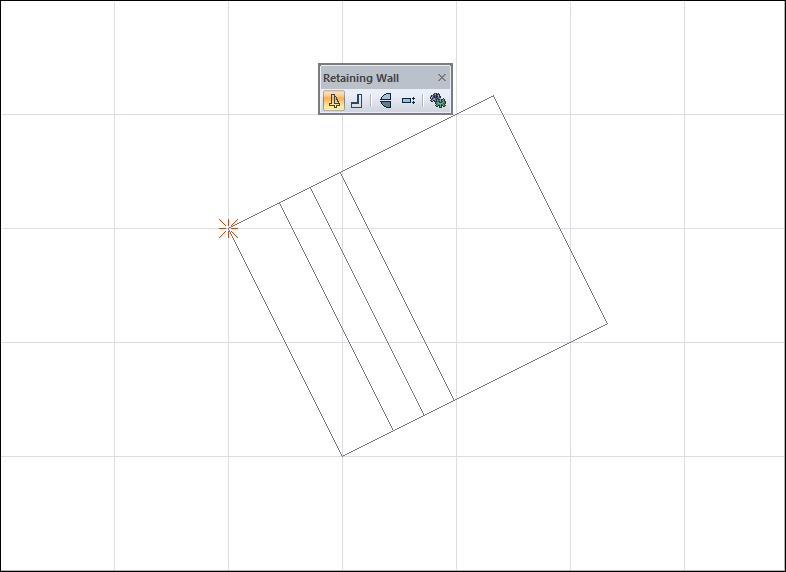 |
Changing the offset by pressing the spacebar 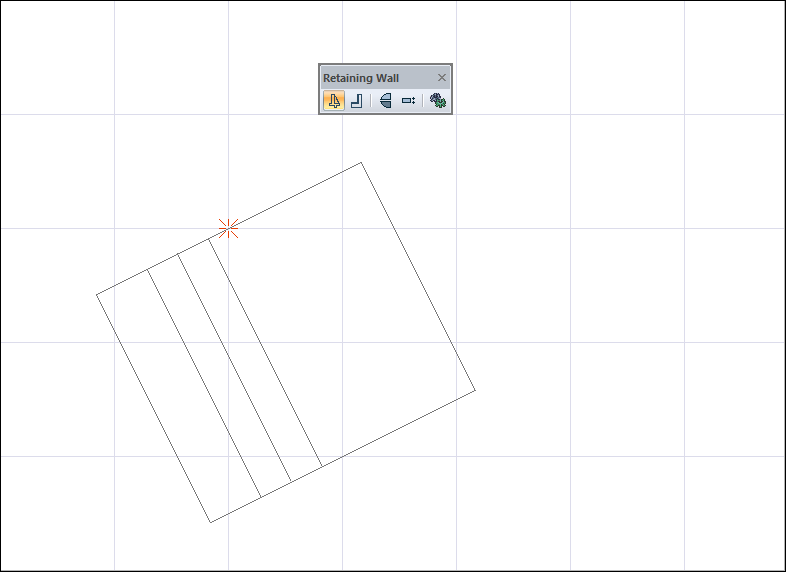 |
Drawing a retaining wall by pressing the shift key on the keyboard 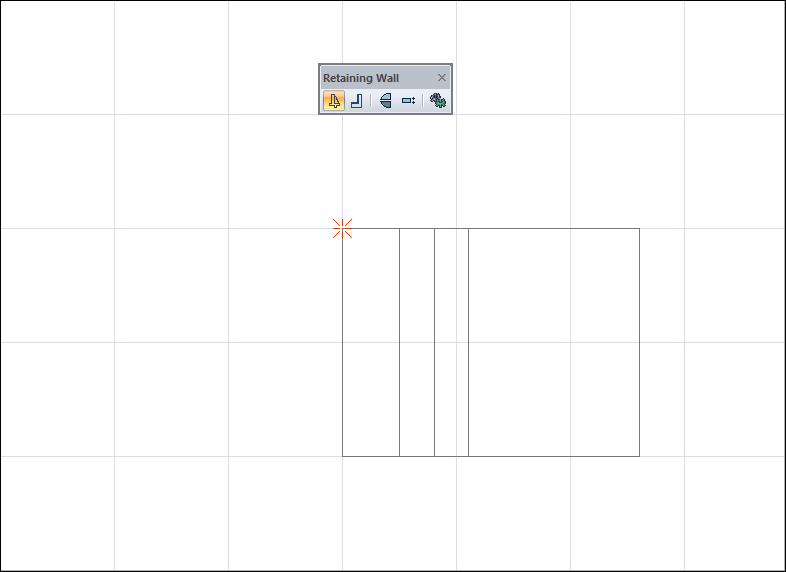 |
Creating the second point of the retaining wall 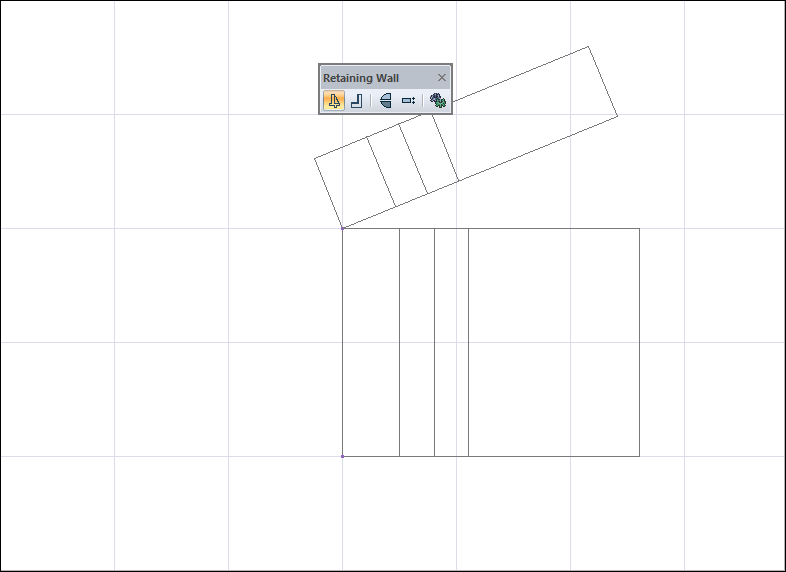 |
By creating the third point, the process of creating a retaining wall is terminated. 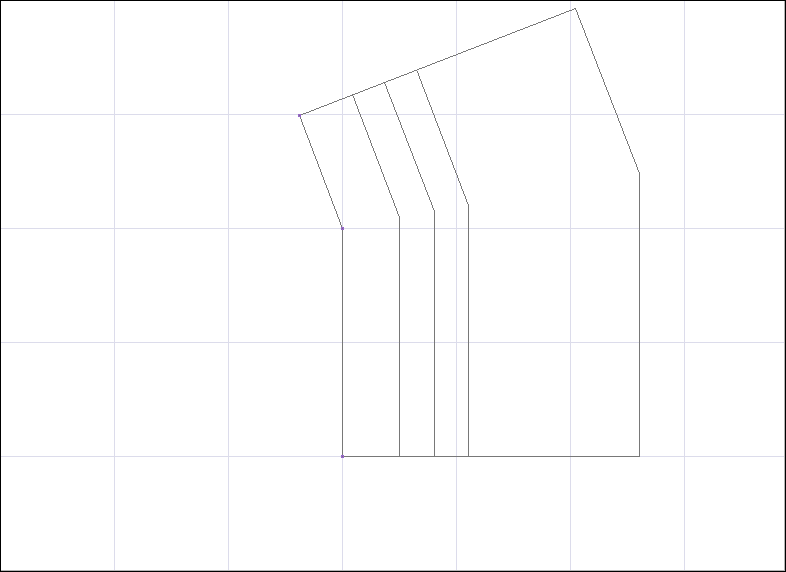 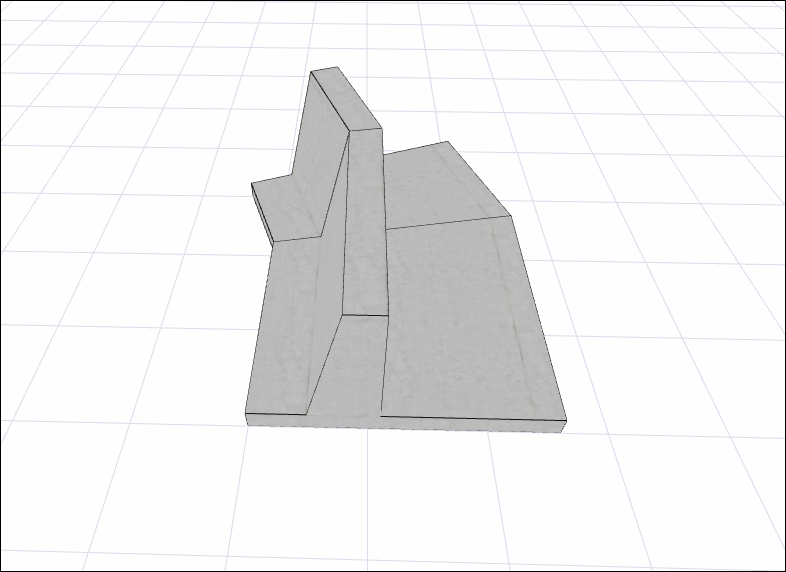 |
Next Topic
