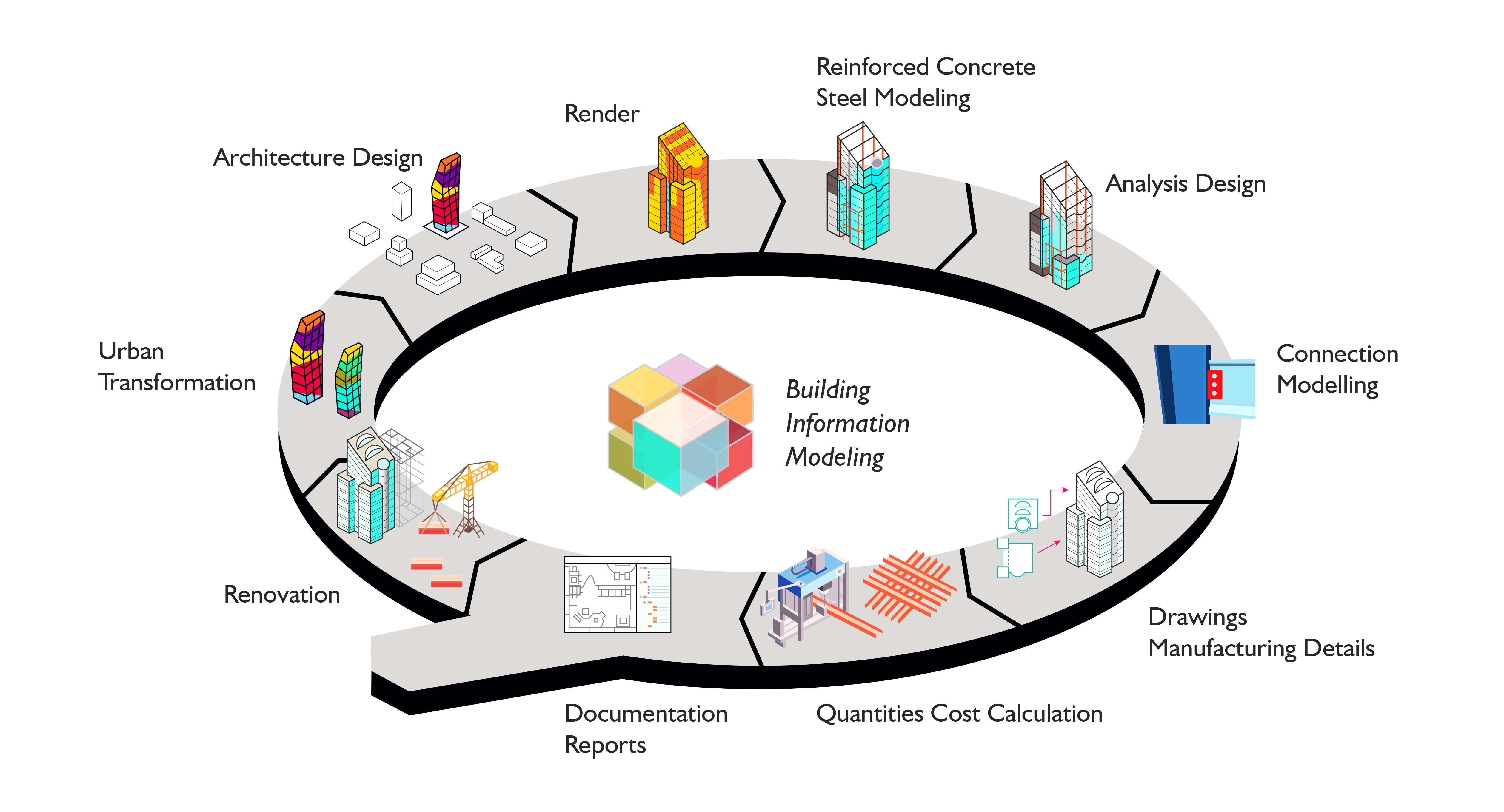Integrated Building Design
What is the Integrated Building Design?
Unlike other building design software, we mean it when we say "all-in-one" integrated building design: One integrated building BIM model, one download, and one revolutionary reason to switch.
Explore ideCAD for Integrated Building Design
Why Architects and Structural Engineers Use ideCAD for Integrated Building Design?
A common consideration early in the building design process among decision-makers is whether to use one Integrated Building Design Software for all aspects of the project (Architecture, Structural Engineering, and Construction) or separate Software for each component.
Our Integrated Workflows at ideCAD offer several unique benefits to Your Building Design
Explore ideCAD for Integrated Architecture
Architectural Design
Architectural Visualisation
Construction Drawings and Documents
Explore ideCAD for Integrated Structural Engineering
Structural Analysis
Structural Steel Design
Reinforced Concrete Design
Performance Based Design
Steel Connection Design
Steel Detailing
Concrete Detailing
ideCAD for Integrated Architectural Structural Collaboration
ideCAD's All-in-One Integrated Building Design Software is Building Information, 3D Building Modeling, Structural Analysis, Concrete design, Steel design, Connection design, Architectural/Structural detailing, Collaboration, and more than BIM software that automates Architecture, Structural Engineering, and Construction workflows.
ideCAD One AEC is an All-in-One BIM Software Package for Integrated Building Design with Building Information Modeling.
Get Started For Free Integrated Building Design Software

All-in-One BIM for Architecture & Structural Engineering
