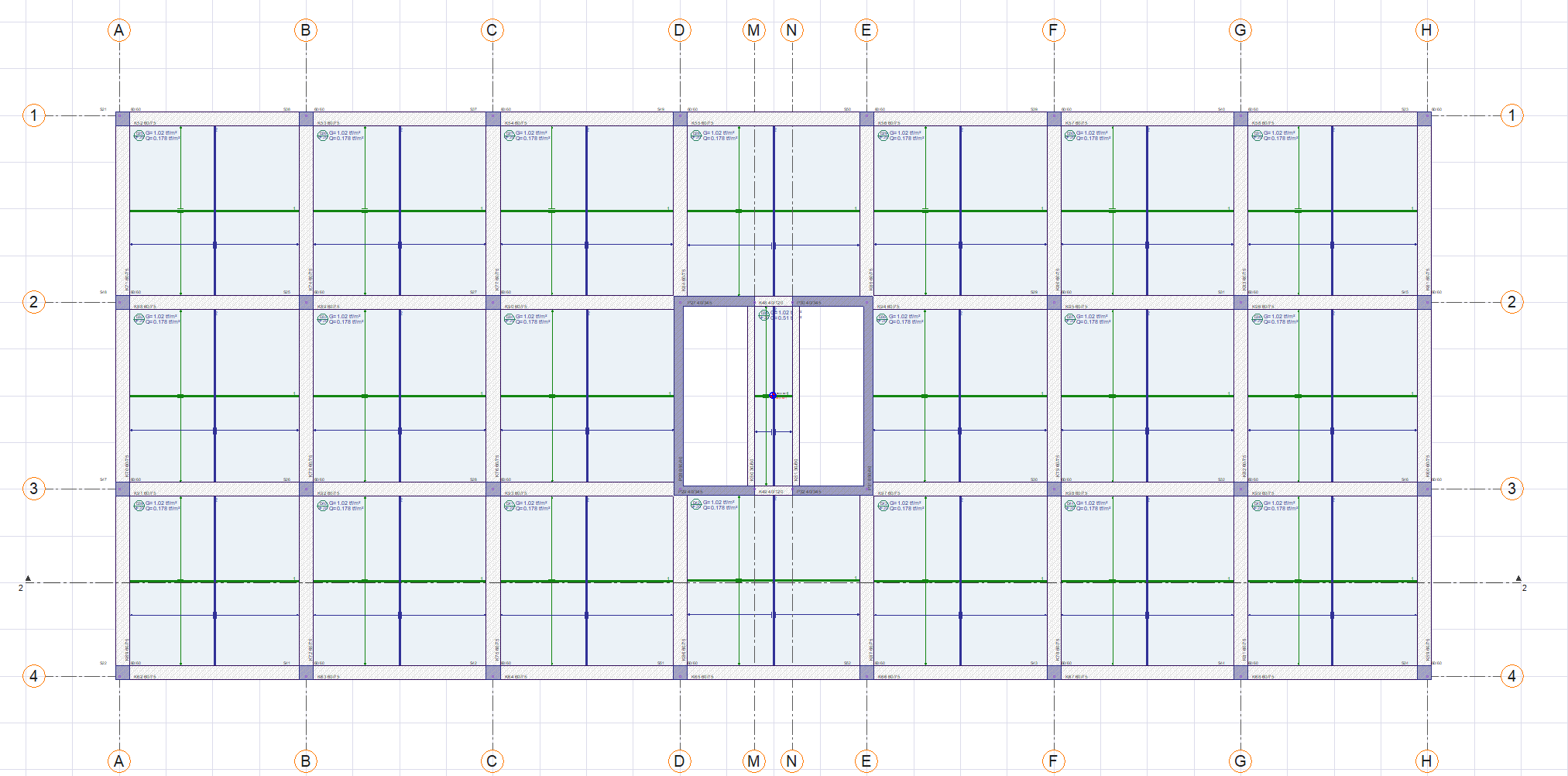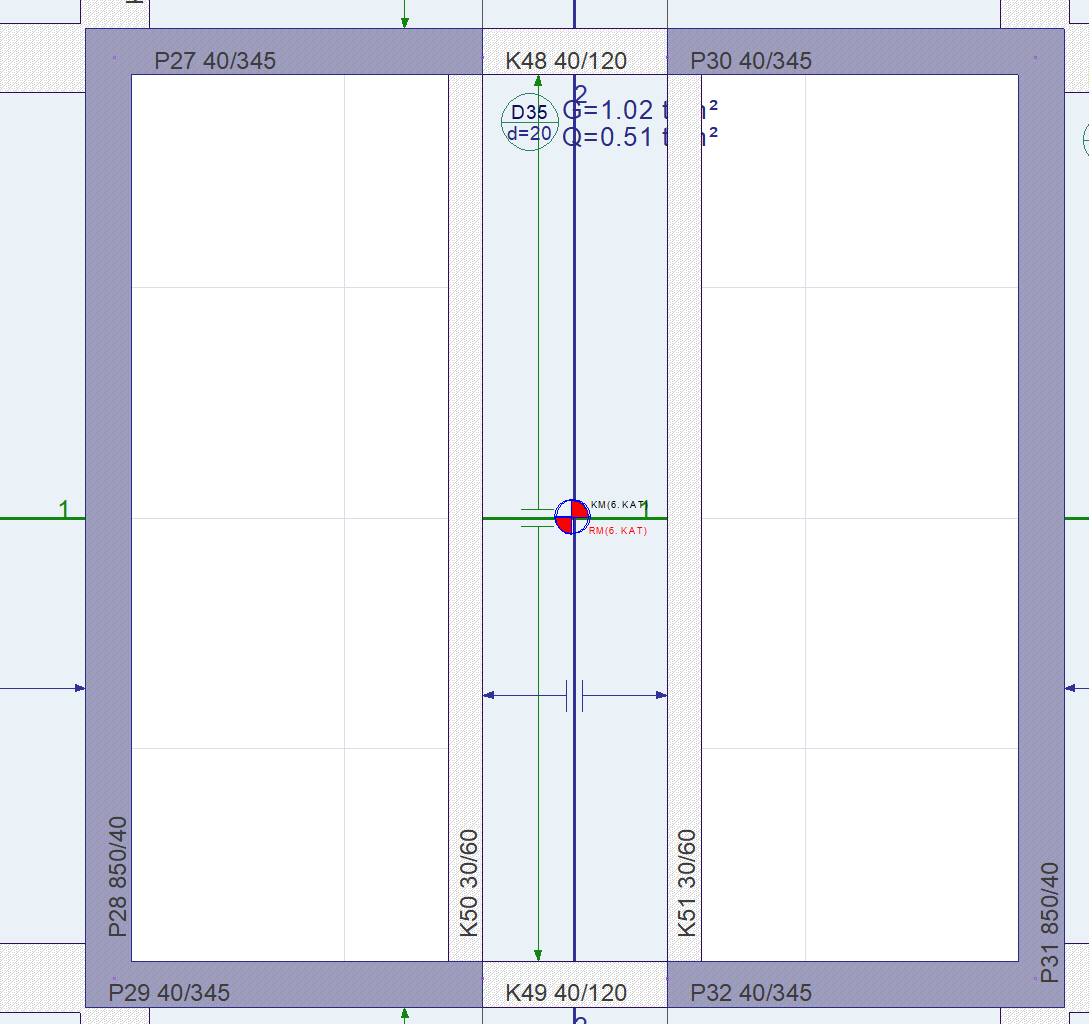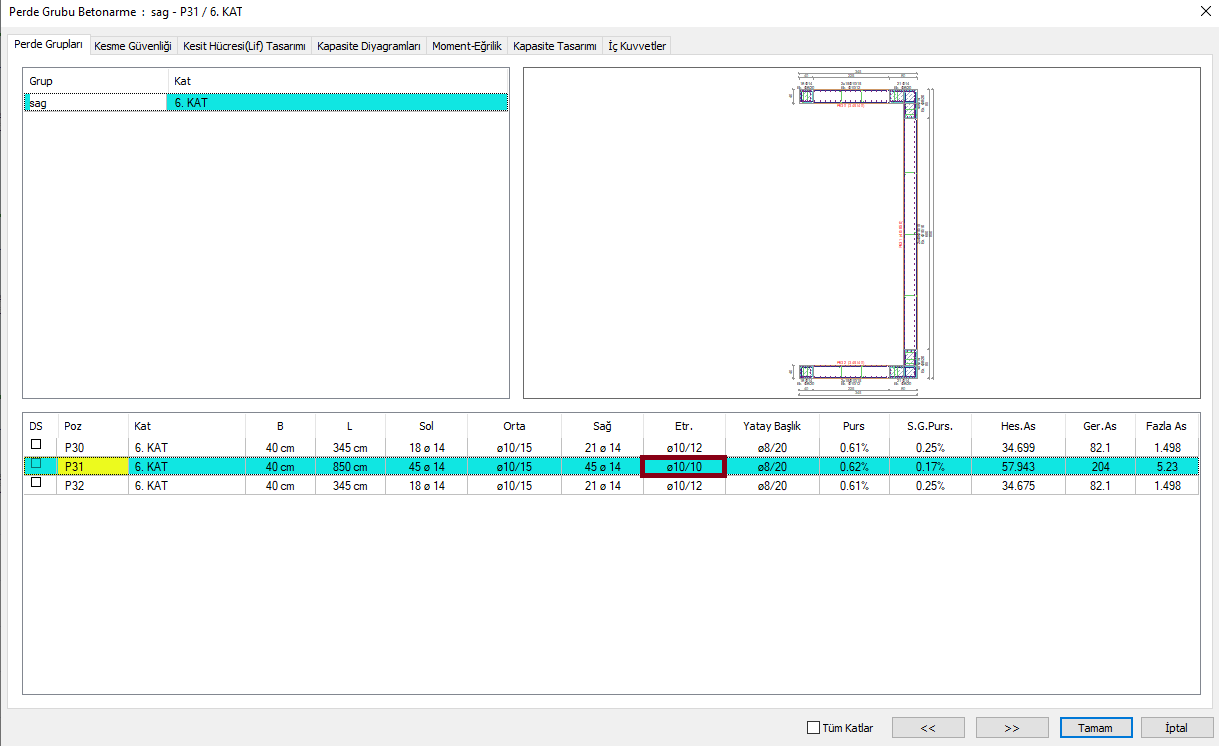7.6.7 Example Polygonal Cross-Section Walls

C35 / S420 material is used for the design of the reinforced concrete framed system that transmits moment with tie-beam curtain consisting of 2 U-shaped walls in the core whose plan is given above. Let's determine the shear strength of the P31 arm of the right polygon wall of the U shape. The plan view below shows the length and width of each curtain arm on the plan.

Solution:
First of all, the shear strength for the polygon wall arm is calculated according to V r TBDY Equation 7.17 .

The ρ sh in the equation is the volumetric ratio of the horizontal web reinforcements of the polygon shear arm, and the shear stirrup information required for calculation can be accessed from the design menu of the relevant curtain.

A ch should be calculated as the net area in the program obtained by removing the cover.

For the curtain design shear force, upper limits specified in TBDY Equation 7.18 are calculated.


These values calculated in curtain group report, shear safety control are given in a table as follows.

Next Topic
