Analysis and Design
You can use Analysis+Design with appropriate design parameters by opening the Analysis and Design project file, which has the structural system and load model properly arranged. |
Click on the Analysis Settings command.

The Analysis Settings dialog will open.
In the General tab, select the Seismic Forces Calculation Method as the Mode Combination Method Using Response Spectrum.
Select Use Semi Rigid Diaphragms from the Slab Diaphragms Modelling Method section.
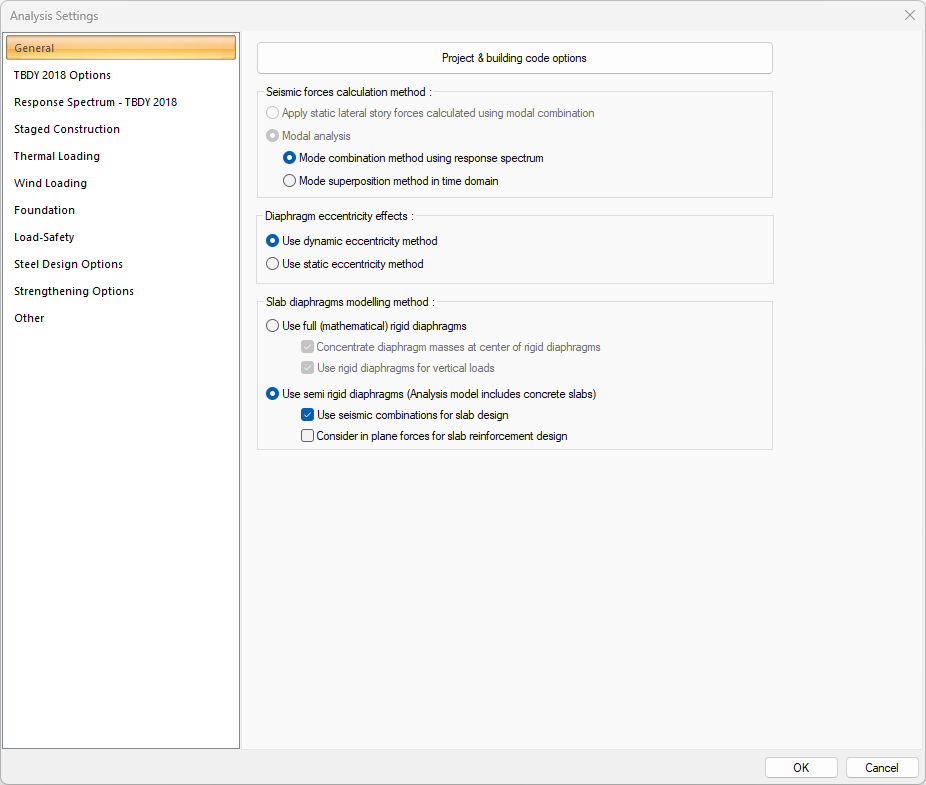
In the TBDY 2018 Options tab, from Basement Calculation Method Using Modal Analysis section, select Separate Analysis for basements.
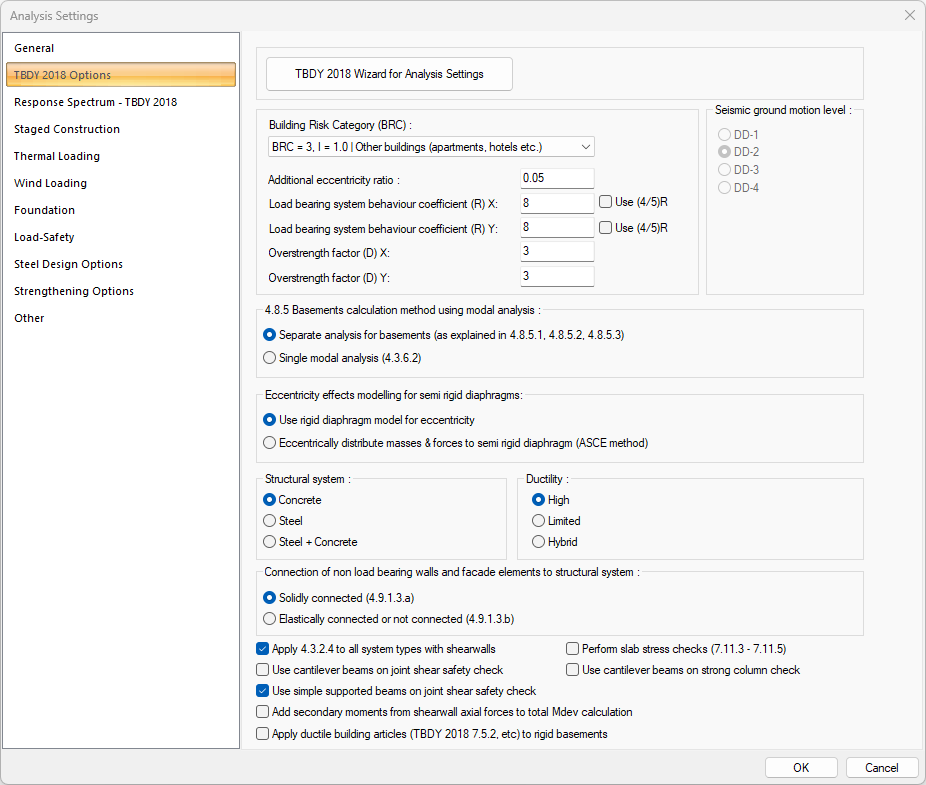
Click the OK button to close the dialog.
Click the Analysis and Design tab in the ribbon menu.
Open the Concrete list from the Design Parameters heading.
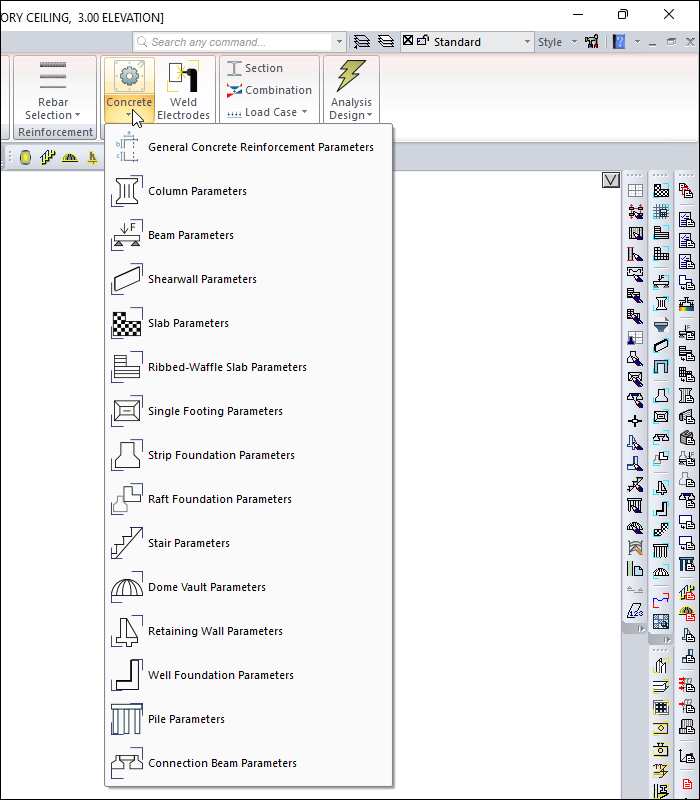
Click the General Concrete Reinforcement Parameters command from the Concrete list .
General Concrete Reinforcement Settings dialog will open.
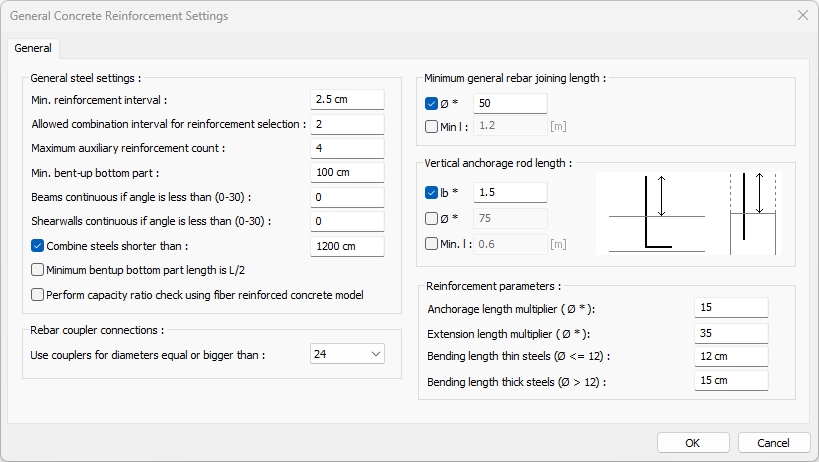
Check the concrete parameters.
Click the OK button to close the dialog.
Click the Column Parameters command from the Concrete list .
The Column Parameters dialog will open.
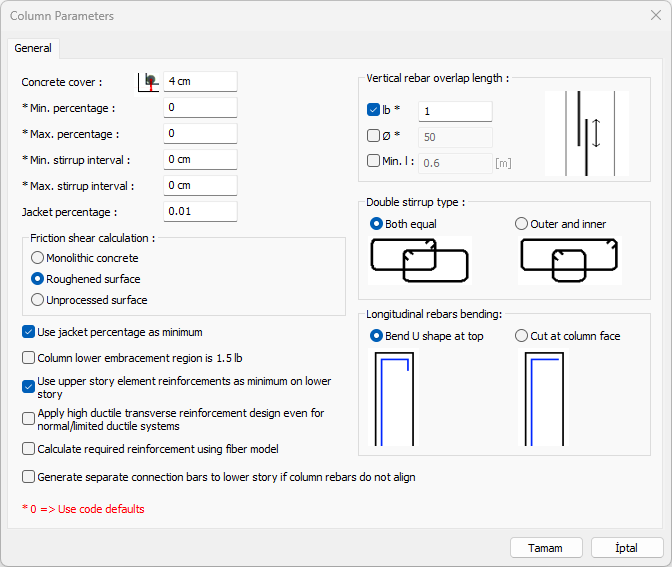
Check the column parameters.
Click the OK button to close the dialog.
Click the Beam Parameters command from the Concrete list.
The Beam Parameters dialog will open.
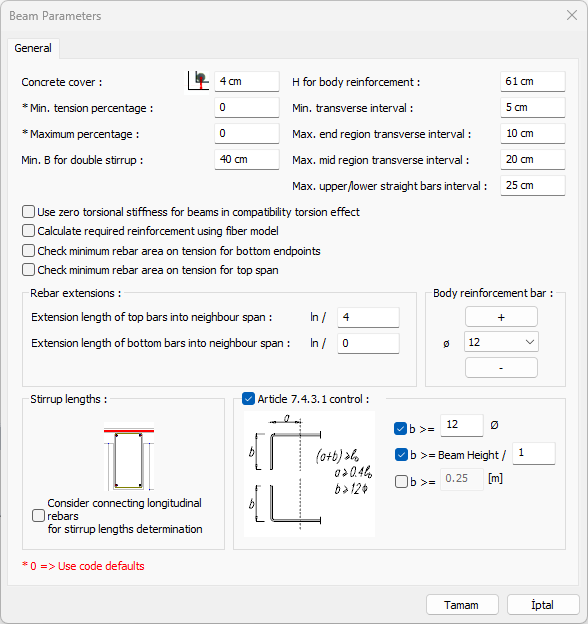
Check the beam parameters.
Click the OK button to close the dialog.
Click the Slab Parameters command from the Concrete list.
The Slab Parameters dialog will open.
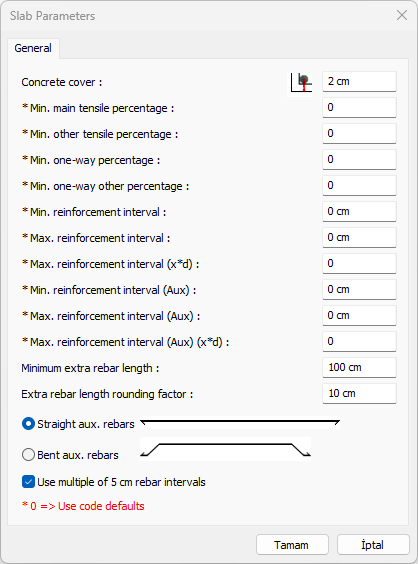
Check the slab parameters.
Click the OK button to close the dialog.
Click the Rebar Selection command from the ribbon menu.

The Rebar Selection dialog will open.
Click the Column tab.
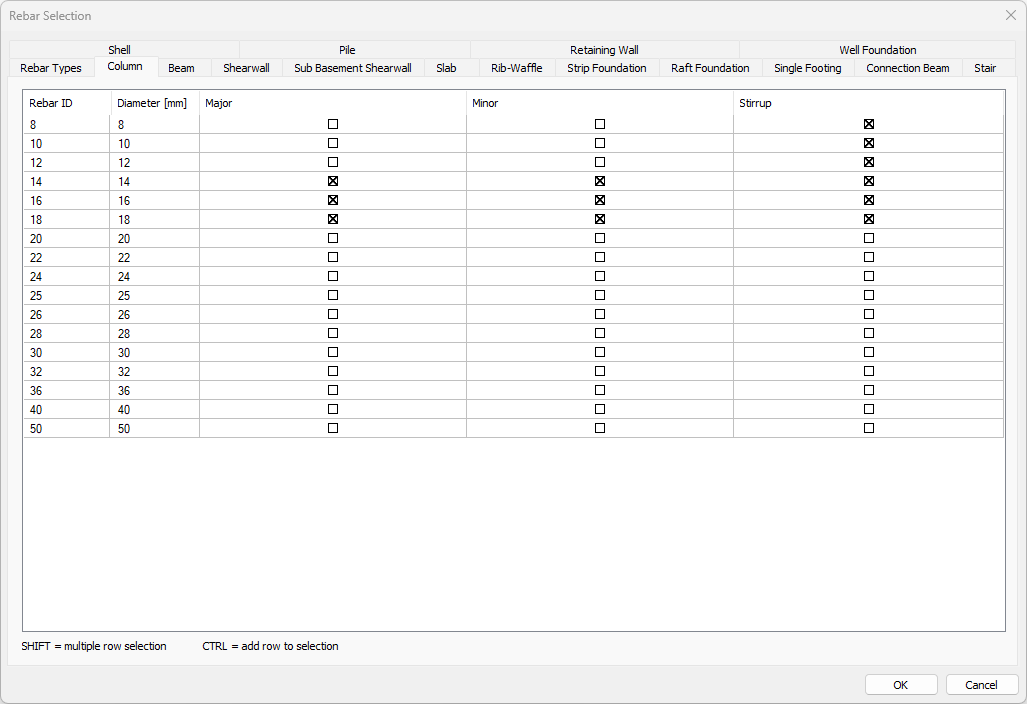
Check the column longitudinal and transverse reinforcement diameters.
Click the Beam tab.
Check the beam longitudinal and transverse reinforcement diameters.
Click the OK button to close the dialog.
Click the Analysis+Design (F9) command.

Do you want to perform analysis? question will be asked.
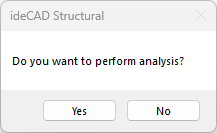
Click the Yes button.
Wait for the analysis to complete in the Analysis Status window.
After the analysis is complete, click the OK button to close the window.
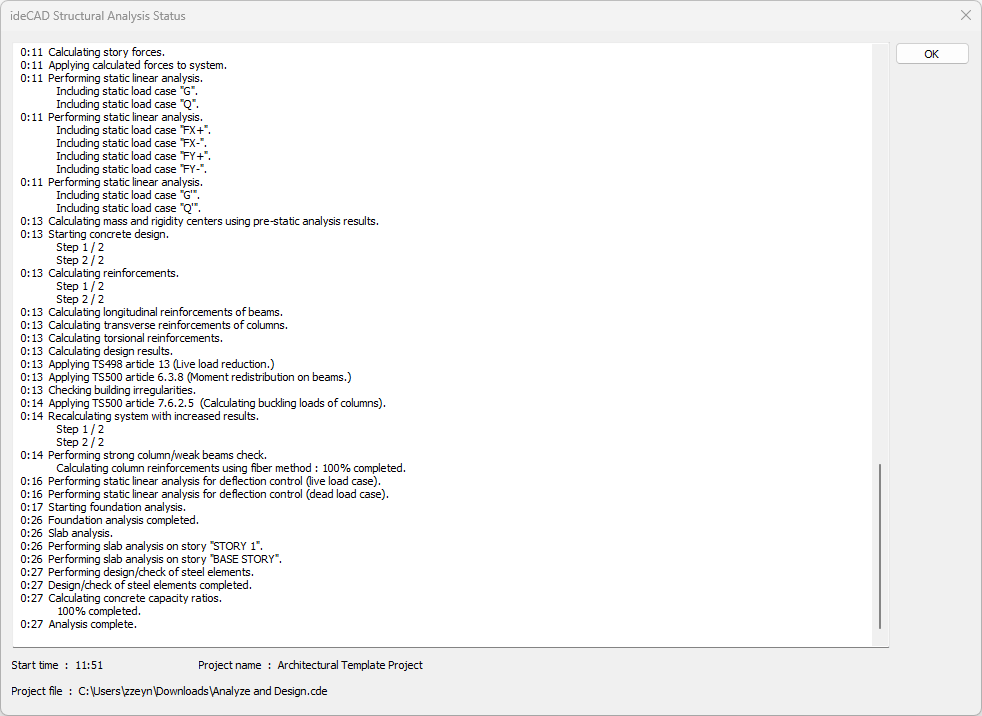
Combinations for Concrete Design and Steel Design are defined automatically.
Open the Load Combinations list under the Structure Tree, Analysis heading .
Open the Concrete Design Combinations list.
The load combinations used for the design of concrete elements will be seen.

Open the Steel Design Combinations list.
The load combinations used for the design of the steel elements will be listed.

Follow the steps of the video below.
Next Tutorial
