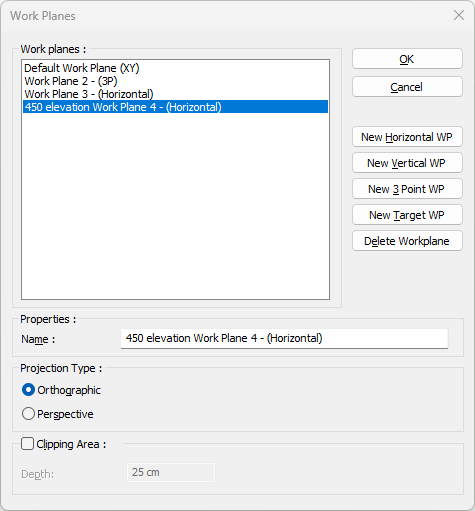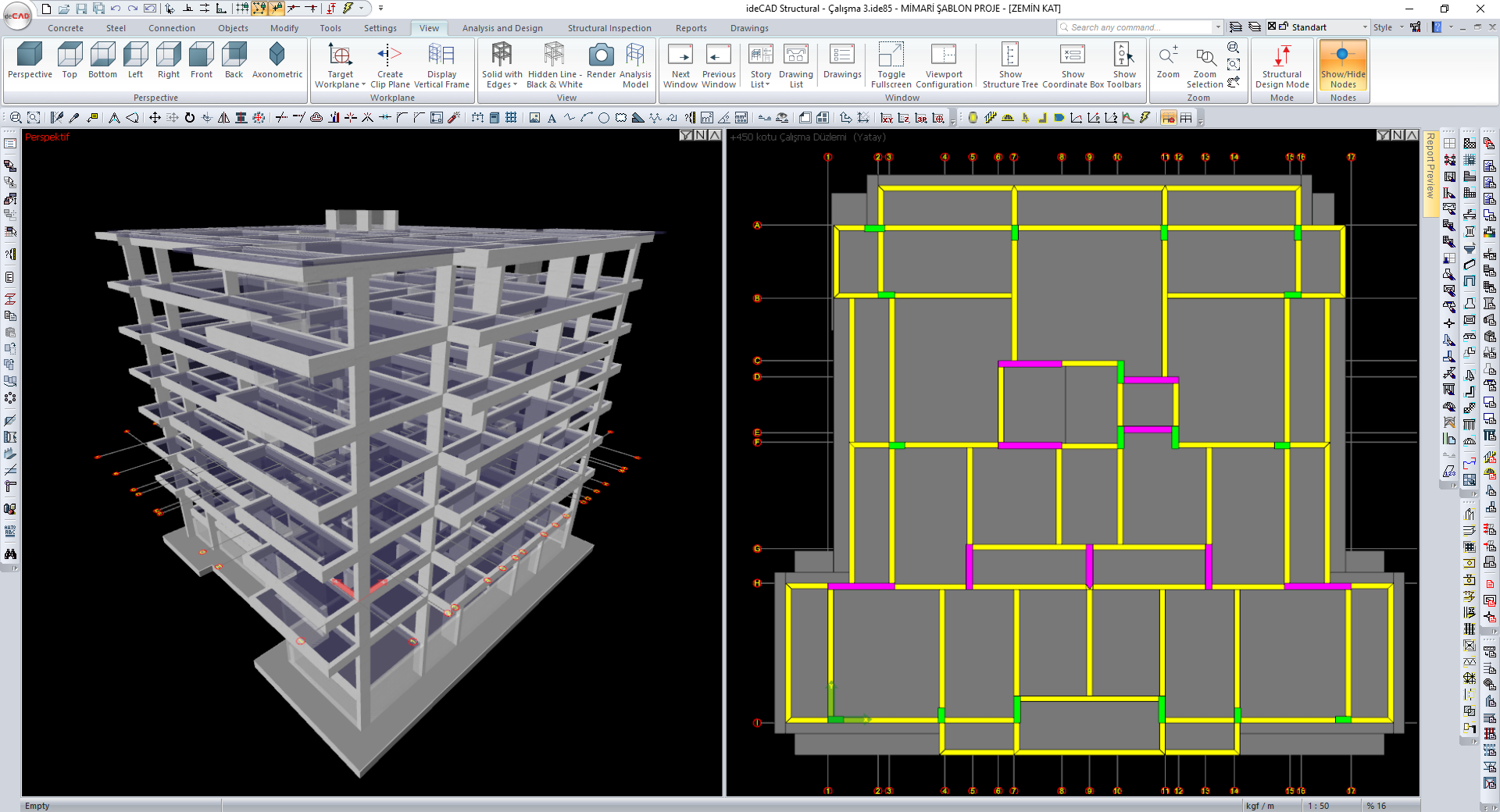Horizontal Workplane
Horizontal working planes are created in the desired amount at the desired elevation. One of the orthographic or perspective projection type is selected.
Click the Horizontal Workplane icon from the View tab Workplane heading in the ribbon menu .

In the dialog that opens, determine the elevation of your new working plane and click the OK button.

The Work Planes dialog will appear .
You can change the name of the plane in the properties section.
You can choose the appropriate orthographic or perspective options from the projection type section. When the projection orthographic is selected, the view of the building will be obtained on the given elevation plane.

When you press the OK button, the defined horizontal working plane will be formed.
In the sample screenshot, the entire structure is shown on the left. On the right, the orthographic projection of the work plane defined at +450 elevation can be seen.

Next Topic
